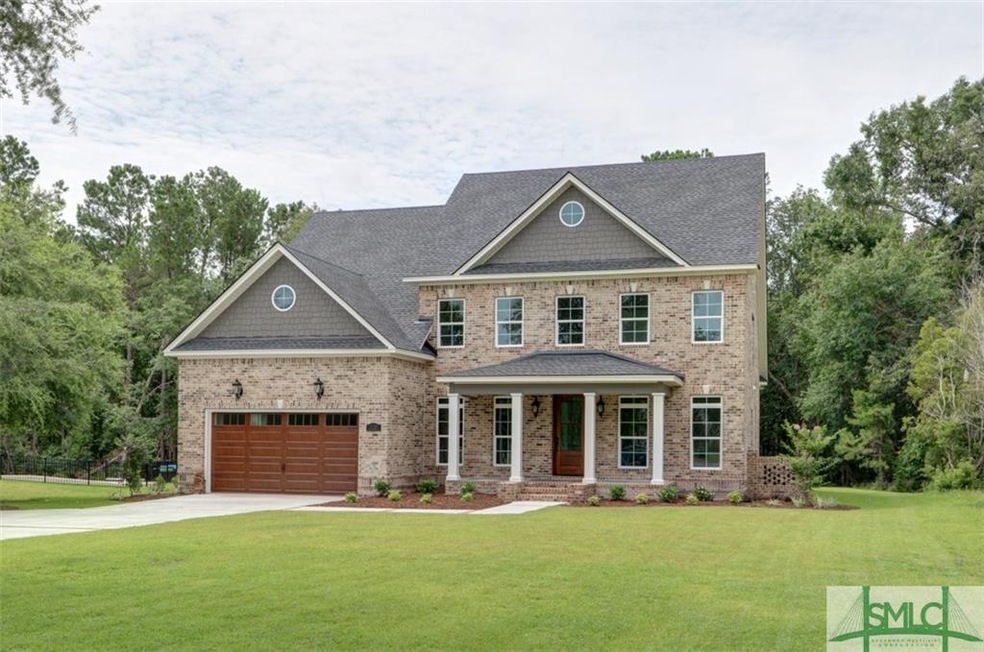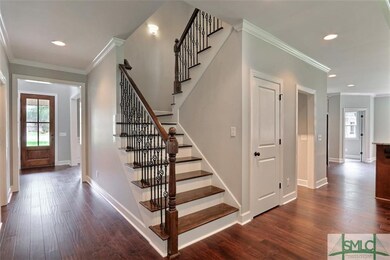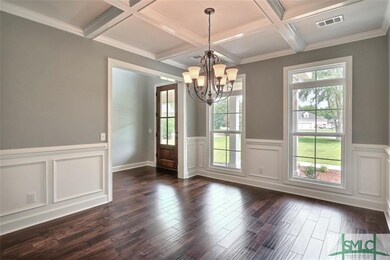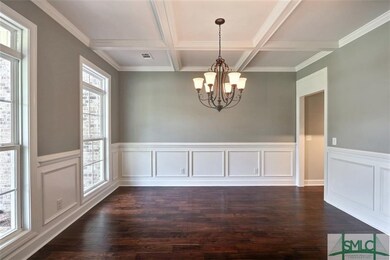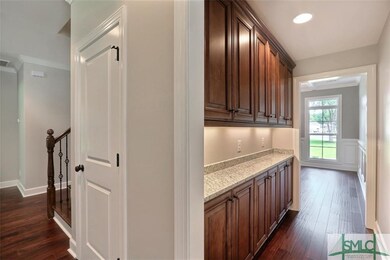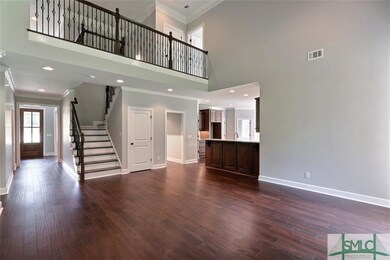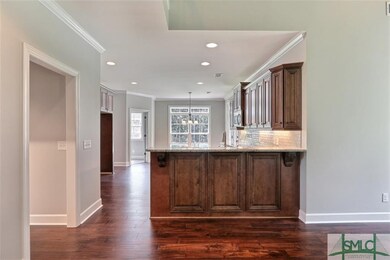
110 Gordon B Hinckley Ave Rincon, GA 31326
Estimated Value: $582,412 - $749,000
Highlights
- Traditional Architecture
- Main Floor Primary Bedroom
- Front Porch
- South Effingham Elementary School Rated A
- Breakfast Area or Nook
- Butlers Pantry
About This Home
As of November 2017Beautiful new construction by Gregory Custom Homes. This home features an all brick 5 bedroom, 3.5 bath home with crown molding throughout. Master suites located on both first floor and second floor with 3 additional bedrooms upstairs. Separate dining room in addition to breakfast area with butlers pantry located between dining room and kitchen. Kitchen has tile backsplash and under cabinet lighting. Dining room has chair rail, wainscoting and coffered ceiling.Downstairs master bedroom features double tray ceiling with rope lighting with a free standing tub and frameless tile shower with double vanities in the bathroom. Upstairs master features an oversized tile shower. Covered front porch and back porch are perfect for enjoying quiet summer evenings.
Last Agent to Sell the Property
Platinum Properties License #312084 Listed on: 01/10/2017
Home Details
Home Type
- Single Family
Est. Annual Taxes
- $6,764
Year Built
- Built in 2017
Lot Details
- 0.52
HOA Fees
- $32 Monthly HOA Fees
Home Design
- Traditional Architecture
- Brick Exterior Construction
Interior Spaces
- 3,230 Sq Ft Home
- 2-Story Property
- Gas Fireplace
- Great Room with Fireplace
- Laundry Room
Kitchen
- Breakfast Area or Nook
- Butlers Pantry
- Oven or Range
- Microwave
- Dishwasher
Bedrooms and Bathrooms
- 5 Bedrooms
- Primary Bedroom on Main
- Primary Bedroom Upstairs
- Dual Vanity Sinks in Primary Bathroom
- Bathtub
- Separate Shower
Parking
- 2 Car Attached Garage
- Automatic Garage Door Opener
Schools
- South Effingham Elementary And Middle School
- South Effingham High School
Utilities
- Central Heating and Cooling System
- Electric Water Heater
- Septic Tank
- Cable TV Available
Additional Features
- Front Porch
- 0.52 Acre Lot
Listing and Financial Details
- Home warranty included in the sale of the property
- Assessor Parcel Number 0451F013
Ownership History
Purchase Details
Home Financials for this Owner
Home Financials are based on the most recent Mortgage that was taken out on this home.Purchase Details
Purchase Details
Purchase Details
Similar Homes in Rincon, GA
Home Values in the Area
Average Home Value in this Area
Purchase History
| Date | Buyer | Sale Price | Title Company |
|---|---|---|---|
| Loyd Terry C | $408,100 | -- | |
| Coastal Premier Properties Llc | $33,000 | -- | |
| Gaytan Victoriano | -- | -- | |
| Jimenez David | $67,000 | -- |
Mortgage History
| Date | Status | Borrower | Loan Amount |
|---|---|---|---|
| Open | Loyd Terry C | $258,000 | |
| Previous Owner | Coastal Premier Properties Llc | $60,000 | |
| Previous Owner | Coastal Premier Properties Llc | $322,400 |
Property History
| Date | Event | Price | Change | Sq Ft Price |
|---|---|---|---|---|
| 11/16/2017 11/16/17 | Sold | $408,100 | -6.2% | $126 / Sq Ft |
| 11/15/2017 11/15/17 | Pending | -- | -- | -- |
| 01/10/2017 01/10/17 | For Sale | $434,900 | -- | $135 / Sq Ft |
Tax History Compared to Growth
Tax History
| Year | Tax Paid | Tax Assessment Tax Assessment Total Assessment is a certain percentage of the fair market value that is determined by local assessors to be the total taxable value of land and additions on the property. | Land | Improvement |
|---|---|---|---|---|
| 2024 | $6,764 | $226,182 | $30,000 | $196,182 |
| 2023 | $5,202 | $180,572 | $22,800 | $157,772 |
| 2022 | $5,471 | $178,972 | $21,200 | $157,772 |
| 2021 | $5,309 | $171,740 | $21,200 | $150,540 |
| 2020 | $5,292 | $172,372 | $21,200 | $151,172 |
| 2019 | $5,136 | $165,736 | $21,200 | $144,536 |
| 2018 | $4,892 | $154,648 | $21,200 | $133,448 |
| 2017 | $639 | $21,200 | $21,200 | $0 |
| 2016 | $378 | $21,200 | $21,200 | $0 |
| 2015 | -- | $14,000 | $14,000 | $0 |
| 2014 | -- | $14,000 | $14,000 | $0 |
| 2013 | -- | $8,000 | $8,000 | $0 |
Agents Affiliated with this Home
-
Toni Hardigree

Seller's Agent in 2017
Toni Hardigree
Platinum Properties
(912) 596-3678
86 in this area
194 Total Sales
-
Michelle Edwards

Seller Co-Listing Agent in 2017
Michelle Edwards
Coast& Country Real Estate Exp
(912) 667-9147
26 in this area
99 Total Sales
Map
Source: Savannah Multi-List Corporation
MLS Number: 166302
APN: 0451F-00000-013-000
- 110 Gordon B Hinckley Ave
- 112 Gordon B Hinckley Ave
- 108 Gordon B Hinckley Ave
- 1299 Goshen Rd
- 106 Gordon B Hinckley Ave
- 114 Gordon B Hinckley Ave
- 114 Gordon B Hinckley Ave Unit Lot 15
- 105 Gordon B Hinckley Ave
- 116 Gordon B Hinckley Ave
- 104 Gordon B Hinckley Ave
- 107 Gordon B Hinckley Ave
- 111 Gordon B Hinckley Ave
- 109 Gordon B Hinckley Ave
- 200 Hubener Dr
- 102 Gordon B Hinckley Ave
- 204 Hubener Dr
- 1323 Goshen Rd
- 0 Gordon B Hinckley Ave Unit 7044396
- 0 Gordon B Hinckley Ave Unit 8671048
- 0 Gordon B Hinckley Ave Unit Lot 15 8918916
