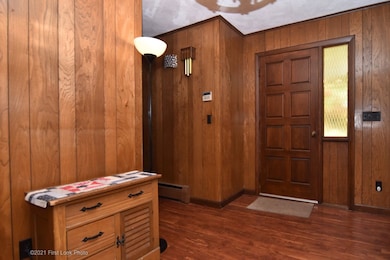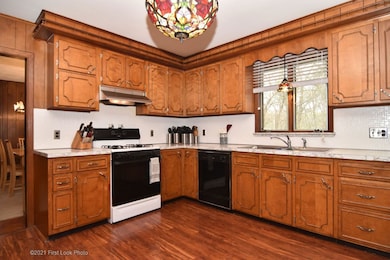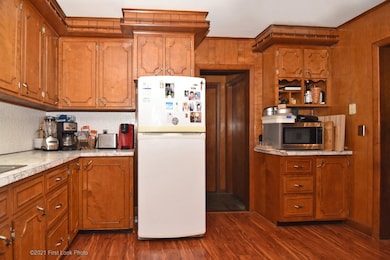
110 Grand View Ave Johnston, RI 02919
Killingly Street NeighborhoodHighlights
- Marina
- 0.42 Acre Lot
- Wooded Lot
- Golf Course Community
- Deck
- Wood Flooring
About This Home
As of February 2023THIS BUILDER'S FAMILY HOME WAS CONSTRUCTED AND DESIGNED WITH PRECISION AND LOVE. SOLID SPRAWLING 3000 SQFT EXECUTIVE RANCH FEATURING A WONDERFUL LAYOUT; LARGE ROOMS AND CLOSETS GALORE; HUGE LIVING ROOM WITH BOW WINDOW TO BRING IN THE SUNSHINE; HUGE FAMILY ROOM WITH STUNNING STONE FIREPLACE; SLIDDERS TO AN OVERSIZE DECK TO ENJOY THE TRANQUIL CORNER BACKYARD;FORMAL DINING; EAT IN KITCHEN; MASTER SUITE WITH WALK IN CLOSET/FULL BATH. ALL THREE BEDROOMS ARE LARGE WITH GOOD CLOSETS SPACE; HALL CLOSETS /CEDAR CLOSETS. BASEMENT HAS GREAT POTENTIAL FOR FINISHING/WALKOUT - AMAZING STORAGE SPACE; OVERSIZED 2 CAR GARAGE; DECK ; PORCH ; CORNER LOT; PRIVACY YET CLOSE TO HIGHWAY ACCESS AND ALL SHOPPING AND CONVENIENCES. HOUSE HAS AMAZING SIZE, LAYOUT & SOLID BONES, IT IS WAITING FOR YOUR OWN UPDATING BEAUTY AND STYLE.
Last Agent to Sell the Property
C.D. Puleo Realty, Inc. License #RES.0030915 Listed on: 04/20/2021
Home Details
Home Type
- Single Family
Est. Annual Taxes
- $6,825
Year Built
- Built in 1968
Lot Details
- 0.42 Acre Lot
- Corner Lot
- Wooded Lot
Parking
- 2 Car Attached Garage
- Garage Door Opener
- Driveway
Home Design
- Concrete Perimeter Foundation
Interior Spaces
- 1-Story Property
- Stone Fireplace
- Workshop
Flooring
- Wood
- Carpet
- Laminate
Bedrooms and Bathrooms
- 3 Bedrooms
- 2 Full Bathrooms
- Bathtub with Shower
Unfinished Basement
- Basement Fills Entire Space Under The House
- Interior and Exterior Basement Entry
Outdoor Features
- Deck
- Patio
- Porch
Location
- Property near a hospital
Utilities
- Whole House Fan
- Heating System Uses Gas
- Baseboard Heating
- 200+ Amp Service
- Gas Water Heater
Listing and Financial Details
- Tax Lot 515
- Assessor Parcel Number 110GRANDVIEWAVJOHN
Community Details
Overview
- Windsor Central Ave Fm Global Subdivision
Amenities
- Shops
- Public Transportation
Recreation
- Marina
- Golf Course Community
- Tennis Courts
- Recreation Facilities
Ownership History
Purchase Details
Home Financials for this Owner
Home Financials are based on the most recent Mortgage that was taken out on this home.Purchase Details
Home Financials for this Owner
Home Financials are based on the most recent Mortgage that was taken out on this home.Purchase Details
Similar Homes in the area
Home Values in the Area
Average Home Value in this Area
Purchase History
| Date | Type | Sale Price | Title Company |
|---|---|---|---|
| Warranty Deed | $550,000 | None Available | |
| Warranty Deed | $550,000 | None Available | |
| Warranty Deed | $400,000 | None Available | |
| Warranty Deed | $400,000 | None Available | |
| Quit Claim Deed | $100,000 | -- | |
| Quit Claim Deed | -- | -- | |
| Quit Claim Deed | $100,000 | -- |
Mortgage History
| Date | Status | Loan Amount | Loan Type |
|---|---|---|---|
| Open | $495,000 | Purchase Money Mortgage | |
| Closed | $495,000 | Purchase Money Mortgage | |
| Previous Owner | $380,000 | Purchase Money Mortgage | |
| Previous Owner | $130,000 | No Value Available | |
| Previous Owner | $80,000 | No Value Available |
Property History
| Date | Event | Price | Change | Sq Ft Price |
|---|---|---|---|---|
| 02/22/2023 02/22/23 | Sold | $550,000 | -3.5% | $114 / Sq Ft |
| 01/10/2023 01/10/23 | Pending | -- | -- | -- |
| 01/04/2023 01/04/23 | For Sale | $569,900 | +42.5% | $119 / Sq Ft |
| 06/21/2021 06/21/21 | Sold | $400,000 | +2.6% | $67 / Sq Ft |
| 05/22/2021 05/22/21 | Pending | -- | -- | -- |
| 04/20/2021 04/20/21 | For Sale | $389,900 | 0.0% | $65 / Sq Ft |
| 02/03/2015 02/03/15 | For Rent | $2,000 | -20.0% | -- |
| 02/03/2015 02/03/15 | Rented | $2,500 | -- | -- |
Tax History Compared to Growth
Tax History
| Year | Tax Paid | Tax Assessment Tax Assessment Total Assessment is a certain percentage of the fair market value that is determined by local assessors to be the total taxable value of land and additions on the property. | Land | Improvement |
|---|---|---|---|---|
| 2024 | $6,825 | $446,100 | $98,700 | $347,400 |
| 2023 | $6,825 | $446,100 | $98,700 | $347,400 |
| 2022 | $6,514 | $280,300 | $75,900 | $204,400 |
| 2021 | $6,514 | $280,300 | $75,900 | $204,400 |
| 2018 | $5,682 | $206,700 | $59,600 | $147,100 |
| 2016 | $7,518 | $206,700 | $59,600 | $147,100 |
| 2015 | $6,726 | $232,000 | $62,300 | $169,700 |
| 2014 | $5,902 | $205,300 | $62,300 | $143,000 |
| 2013 | $6,627 | $230,500 | $62,300 | $168,200 |
Agents Affiliated with this Home
-
Mariana Freitas Novo

Seller's Agent in 2023
Mariana Freitas Novo
William Raveis Inspire
(401) 230-9503
2 in this area
72 Total Sales
-
Kyle Seyboth

Buyer's Agent in 2023
Kyle Seyboth
(508) 726-3492
7 in this area
1,918 Total Sales
-
Peter Aiello

Seller's Agent in 2021
Peter Aiello
C.D. Puleo Realty, Inc.
(401) 339-0490
1 in this area
37 Total Sales
-
Sokhna Sarr Daluz

Buyer's Agent in 2021
Sokhna Sarr Daluz
William Raveis Inspire
(401) 751-8300
2 in this area
53 Total Sales
-
C
Buyer's Agent in 2015
Cynthia Antonelli
Progressive Realty Group
-
Bonnie Carter

Buyer Co-Listing Agent in 2015
Bonnie Carter
36d5 Realty
(401) 374-1665
50 Total Sales
Map
Source: State-Wide MLS
MLS Number: 1280596
APN: JOHN-000011-000000-000515
- 65 Winfield Rd
- 13 Winfield Rd
- 0 Orchard St Unit 1388299
- 0 Orchard St Unit 1380628
- 0 Orchard St Unit 1380627
- 0 Orchard St Unit 1380619
- 150 Central Ave
- 14 S Fairview St
- 0 Central Ave Lot E
- 0 Central Ave Unit 1390364
- 336 Killingly St Unit D
- 32 Harrington Dr
- 91 Sunset Ave
- 80 Myra St
- 242 Killingly St
- 21 Deer View Rd
- 2 Pinewood Ave
- 95 Sunset Ave
- 36 Ophelia St
- 5 Craigie Ave






