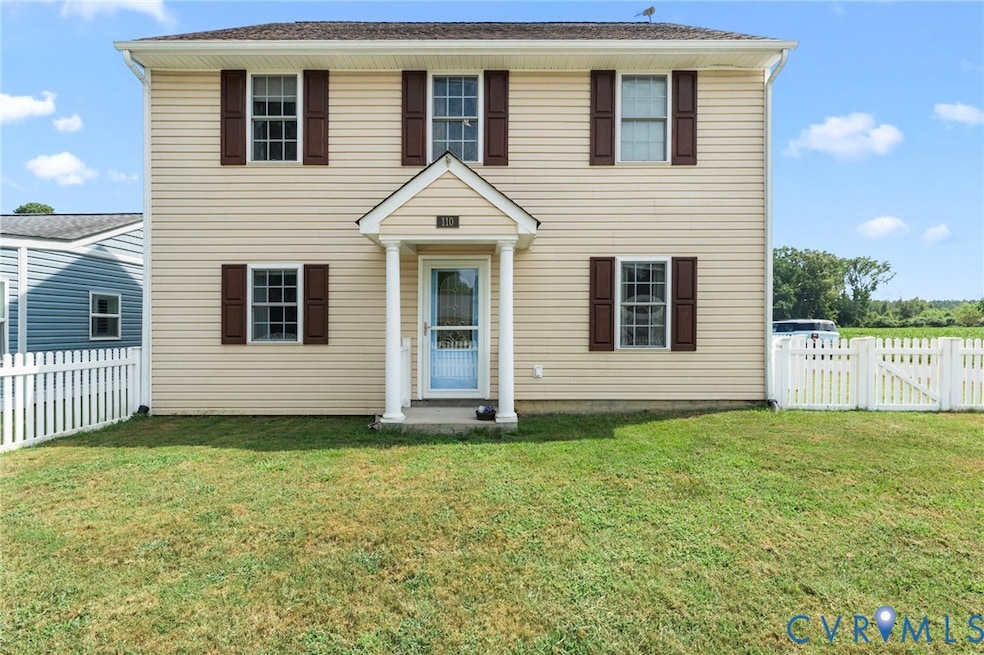
110 Hampton Rd Dunnsville, VA 22454
Estimated payment $1,860/month
Highlights
- Water Views
- Beach
- Corner Lot
- Boat Dock
- Main Floor Bedroom
- Screened Porch
About This Home
Welcome to this beautiful 1,843 sq ft traditional two-story beach house in the desirable neighborhood of Rappahannock Shores, a golf cart–friendly river community in Dunnsville, Essex County! Perfect as a dream home, second home, or investment property, this community offers three boat ramps and three community beaches along the Rappahannock River. This home features 4 bedrooms and 2 full baths, with a first-floor den that can also be used as a guest room. The inviting living room flows to a bonus room/office and a full bath with a walk-in shower. Upstairs, you’ll find four spacious bedrooms, a central full bath, and laundry. The kitchen boasts charming country views with an adjoining dining area, while the large primary bedroom includes a walk-in closet with an additional laundry space. Relax year-round on the screened porch—ideal for morning coffee or evening sunsets. An outdoor shower is perfect after a beach day, and a large storage shed provides plenty of extra space. All furnishings convey with the property (artwork excluded). This home has everything you need for river living—don’t miss it!
Listing Agent
The Hogan Group Real Estate Brokerage Email: info@hogangrp.com License #0225233480 Listed on: 08/20/2025

Home Details
Home Type
- Single Family
Est. Annual Taxes
- $1,248
Year Built
- Built in 1998
Lot Details
- 4,356 Sq Ft Lot
- Fenced Front Yard
- Vinyl Fence
- Corner Lot
- Level Lot
- Zoning described as R-2
HOA Fees
- $12 Monthly HOA Fees
Home Design
- Composition Roof
- Aluminum Siding
Interior Spaces
- 1,840 Sq Ft Home
- 2-Story Property
- Ceiling Fan
- Dining Area
- Screened Porch
- Water Views
Kitchen
- Oven
- Microwave
- Dishwasher
- Laminate Countertops
- Trash Compactor
- Disposal
Flooring
- Carpet
- Laminate
- Ceramic Tile
- Vinyl
Bedrooms and Bathrooms
- 4 Bedrooms
- Main Floor Bedroom
- 2 Full Bathrooms
Laundry
- Dryer
- Washer
Home Security
- Storm Windows
- Storm Doors
Outdoor Features
- Shed
Schools
- Tappahannock Elementary School
- Essex Middle School
- Essex High School
Utilities
- Central Air
- Heat Pump System
- Well
- Water Heater
- Septic Tank
Listing and Financial Details
- Tax Lot 19
- Assessor Parcel Number 47E-1-4-19
Community Details
Overview
- Rappahannock Shore Subdivision
Amenities
- Common Area
Recreation
- Boat Dock
- Community Boat Facilities
- Beach
- Park
Map
Home Values in the Area
Average Home Value in this Area
Tax History
| Year | Tax Paid | Tax Assessment Tax Assessment Total Assessment is a certain percentage of the fair market value that is determined by local assessors to be the total taxable value of land and additions on the property. | Land | Improvement |
|---|---|---|---|---|
| 2024 | $1,248 | $170,900 | $40,000 | $130,900 |
| 2023 | $1,248 | $170,900 | $40,000 | $130,900 |
| 2022 | $1,248 | $170,900 | $40,000 | $130,900 |
| 2021 | $176 | $170,900 | $40,000 | $130,900 |
| 2020 | $1,184 | $137,700 | $40,000 | $97,700 |
| 2019 | $1,212 | $140,300 | $40,000 | $100,300 |
| 2018 | $1,212 | $140,300 | $40,000 | $100,300 |
| 2017 | -- | $0 | $0 | $0 |
| 2016 | $1,235 | $140,300 | $0 | $0 |
| 2015 | -- | $0 | $0 | $0 |
| 2014 | -- | $0 | $0 | $0 |
| 2013 | -- | $0 | $0 | $0 |
Property History
| Date | Event | Price | Change | Sq Ft Price |
|---|---|---|---|---|
| 08/20/2025 08/20/25 | For Sale | $320,000 | -3.0% | $174 / Sq Ft |
| 06/20/2023 06/20/23 | Sold | $330,000 | +0.8% | $179 / Sq Ft |
| 06/04/2023 06/04/23 | Pending | -- | -- | -- |
| 05/25/2023 05/25/23 | Price Changed | $327,520 | -6.4% | $178 / Sq Ft |
| 04/20/2023 04/20/23 | For Sale | $350,000 | -- | $190 / Sq Ft |
Purchase History
| Date | Type | Sale Price | Title Company |
|---|---|---|---|
| Warranty Deed | $330,000 | First American Title |
Mortgage History
| Date | Status | Loan Amount | Loan Type |
|---|---|---|---|
| Open | $165,000 | New Conventional | |
| Previous Owner | $114,500 | New Conventional | |
| Previous Owner | $115,000 | New Conventional |
Similar Homes in Dunnsville, VA
Source: Central Virginia Regional MLS
MLS Number: 2523317
APN: 47E-1-4-19
- 480 Rockingham Rd
- 239 Marine Dr
- 494 Marine Dr
- 0 Muddy Gut Rd Unit VAES2000718
- 356 Cottage Row
- 1018 Eubanks Rd
- 520 Monte Verde Rd
- 216 Barefords Mill Rd
- 167 Headley Ln
- 014 Barefords Mill Rd
- 942 Monte Verde Rd
- 27807 Tidewater Trail Unit R
- 54-10 Wildwood Place
- 172 To Be Determined
- 1146 Wares Wharf Rd
- 1004 White Marsh Rd
- 430 Pine Tree Rd
- 4030 Wellfords Wharf Rd
- 0 Tidewater Trail Unit VAES2000690
- 92 Front St
- 1159 Settlers Landing Dr
- 627 Della St Unit 4
- 581 Hamilton Blvd
- 32 Shoreline Dr
- 84 Washington St
- 187 Rivers Edge Ln
- 141 Pine Crest Ln
- 129 Pine Crest Ln
- 569 N Glebe Rd
- 16 Oakland St
- 3952 Irvington Rd
- 1355 N Independence Dr
- 645 Rappahannock Dr
- 17344 Potomac Sands Dr
- 18375 River Rd
- 771 Bowie Rd
- 18831 McKays Beach Rd
- 18858 McKays Beach Rd
- 170 Forest Grove Rd
- 43840 Tarrywyle Way






