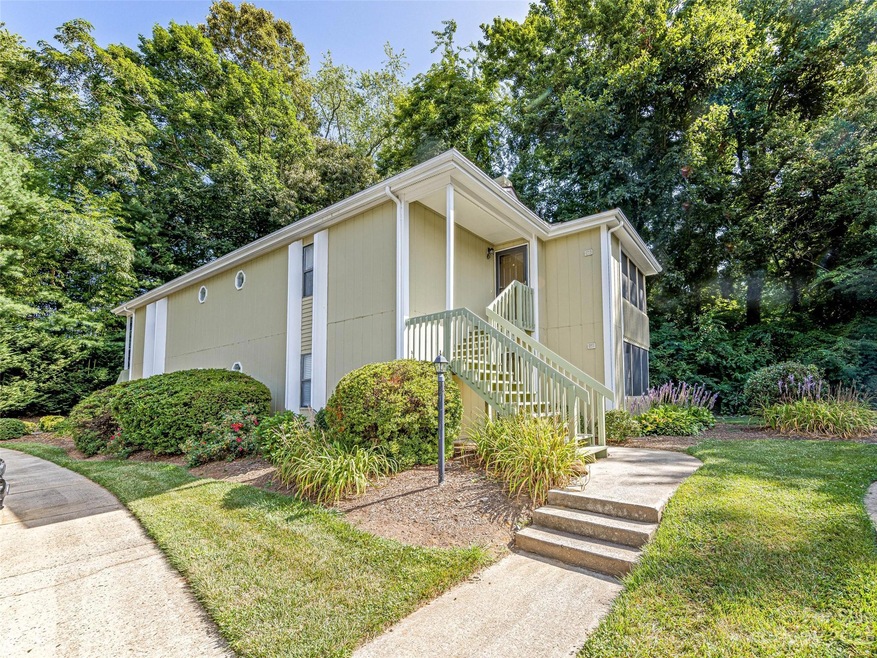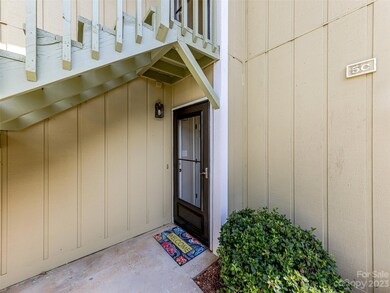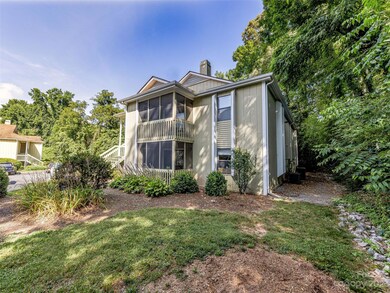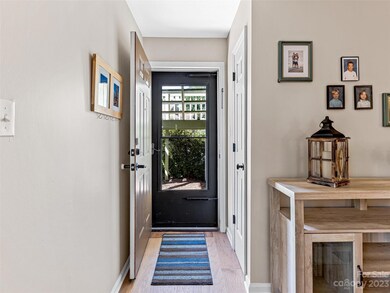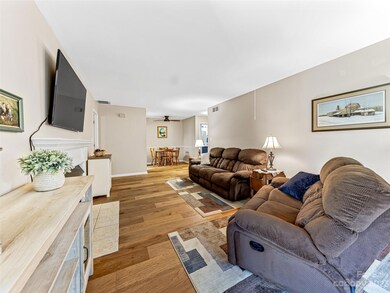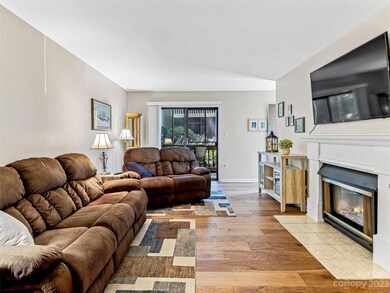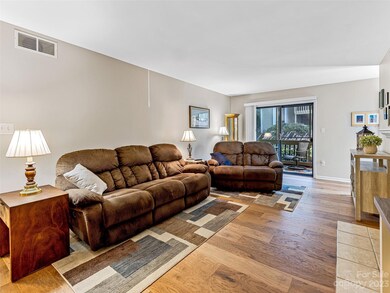
110 Heywood Rd Unit 5C Arden, NC 28704
Lake Julian NeighborhoodEstimated Value: $209,000 - $266,000
Highlights
- Wood Flooring
- Screened Porch
- Laundry Room
- T.C. Roberson High School Rated A
- Community Pool
- Picnic Area
About This Home
As of August 2023Discover the ultimate convenience in this delightful first-floor condo, ideally situated in South Asheville. This move-in ready home features wood floors throughout, while the kitchen and bathrooms boast beautiful tile. The screened-in porch is accessible from the living room and creates a private retreat. Other highlights include a gas fireplace, updated kitchen, and abundant closet space in both bedrooms. Perfect for full or part time residents, and can be used as a rental. Situated in a highly sought-after area, this condo is just minutes away from I-26, Asheville Airport, Biltmore Park Town Square, and the scenic Lake Julian. It's also perfectly positioned between downtown Asheville and Hendersonville. Enjoy the added benefits of community amenities, including an inviting outdoor pool, and relish the convenience of two assigned parking spots.
Last Agent to Sell the Property
Allen Tate/Beverly-Hanks Asheville-Biltmore Park License #156605 Listed on: 07/17/2023

Property Details
Home Type
- Condominium
Est. Annual Taxes
- $912
Year Built
- Built in 1986
Lot Details
- 0.6
HOA Fees
- $241 Monthly HOA Fees
Parking
- 2 Parking Garage Spaces
Home Design
- Slab Foundation
- Composition Roof
- Wood Siding
Interior Spaces
- 1-Story Property
- Gas Fireplace
- Screened Porch
- Laundry Room
Kitchen
- Oven
- Dishwasher
- Disposal
Flooring
- Wood
- Tile
Bedrooms and Bathrooms
- 2 Main Level Bedrooms
- 2 Full Bathrooms
Schools
- Estes/Koontz Elementary School
- T.C. Roberson High School
Utilities
- Forced Air Heating and Cooling System
- Heat Pump System
- Heating System Uses Natural Gas
Listing and Financial Details
- Assessor Parcel Number 9644-95-3081-C00C5
Community Details
Overview
- Baldwin Real Estate Association, Phone Number (828) 684-3400
- Heywood Crossing Subdivision
- Mandatory home owners association
Amenities
- Picnic Area
Recreation
- Community Pool
Ownership History
Purchase Details
Home Financials for this Owner
Home Financials are based on the most recent Mortgage that was taken out on this home.Purchase Details
Home Financials for this Owner
Home Financials are based on the most recent Mortgage that was taken out on this home.Purchase Details
Home Financials for this Owner
Home Financials are based on the most recent Mortgage that was taken out on this home.Similar Homes in Arden, NC
Home Values in the Area
Average Home Value in this Area
Purchase History
| Date | Buyer | Sale Price | Title Company |
|---|---|---|---|
| Coladarci Barbara | $257,000 | None Listed On Document | |
| Westmoreland Donna | $144,000 | None Available | |
| Pressley Samantha D | $97,000 | None Available |
Mortgage History
| Date | Status | Borrower | Loan Amount |
|---|---|---|---|
| Previous Owner | Pressley Samantha D | $87,300 | |
| Previous Owner | Hamilton Nikki Carpenter | $82,117 | |
| Previous Owner | Hamilton Nikki | $87,600 | |
| Previous Owner | Mcminn Nikki | $80,000 | |
| Previous Owner | Mcminn Julius B | $64,800 |
Property History
| Date | Event | Price | Change | Sq Ft Price |
|---|---|---|---|---|
| 08/15/2023 08/15/23 | Sold | $257,000 | +0.8% | $223 / Sq Ft |
| 07/17/2023 07/17/23 | For Sale | $255,000 | +77.1% | $221 / Sq Ft |
| 06/11/2018 06/11/18 | Sold | $144,000 | -0.7% | $125 / Sq Ft |
| 04/27/2018 04/27/18 | Pending | -- | -- | -- |
| 04/23/2018 04/23/18 | For Sale | $145,000 | -- | $126 / Sq Ft |
Tax History Compared to Growth
Tax History
| Year | Tax Paid | Tax Assessment Tax Assessment Total Assessment is a certain percentage of the fair market value that is determined by local assessors to be the total taxable value of land and additions on the property. | Land | Improvement |
|---|---|---|---|---|
| 2023 | $912 | $147,200 | $0 | $147,200 |
| 2022 | $863 | $147,200 | $0 | $0 |
| 2021 | $863 | $147,200 | $0 | $0 |
| 2020 | $786 | $124,800 | $0 | $0 |
| 2019 | $786 | $124,800 | $0 | $0 |
| 2018 | $597 | $94,700 | $0 | $0 |
| 2017 | $597 | $90,000 | $0 | $0 |
| 2016 | $626 | $0 | $0 | $0 |
| 2015 | $626 | $90,000 | $0 | $0 |
| 2014 | $626 | $90,000 | $0 | $0 |
Agents Affiliated with this Home
-
Viv Snyder

Seller's Agent in 2023
Viv Snyder
Allen Tate/Beverly-Hanks Asheville-Biltmore Park
(828) 712-4397
2 in this area
137 Total Sales
-
Kristi Brannon

Buyer's Agent in 2023
Kristi Brannon
Two Trails LLC
(828) 551-9405
1 in this area
18 Total Sales
-
Devon Faria
D
Seller's Agent in 2018
Devon Faria
NextHome Partners
(828) 490-7619
3 in this area
169 Total Sales
-
Travis Price

Buyer's Agent in 2018
Travis Price
Mosaic Community Lifestyle Realty
(828) 242-4151
51 Total Sales
Map
Source: Canopy MLS (Canopy Realtor® Association)
MLS Number: 4050100
APN: 9644-95-3081-C00C5
- 110 Heywood Rd Unit 13-D
- 110 Heywood Rd Unit 20
- 1157 Standing Deer Trace Unit 128
- 98 Ducker Rd
- 99999 Hendersonville Rd
- 132 Sycamore Terrace
- 15 Myrtle Lee Cove
- 20 Holiday Dr
- 20 Phillip Ln
- 130 Glen View Rd
- 23 Aberdeen Dr
- 35 Glen View Place
- 16 Rosscraggon Dr
- 25 Glenview Place
- 215 Cedar Ln
- 217 Royal Pines Dr
- 135 New Rockwood Rd
- 2412 Hendersonville Rd
- 235 Royal Pines Dr
- 18 Balsam Ct
- 110 Heywood Rd Unit 7C
- 110 Heywood Rd Unit 19-A
- 110 Heywood Rd Unit 4D
- 110 Heywood Rd Unit C7
- 110 Heywood Rd Unit 8D
- 110 Heywood Rd Unit 5D
- 110 Heywood Rd Unit 17C
- 110 Heywood Rd Unit 7A
- 110 Heywood Rd Unit 5C
- 110 Heywood Rd Unit 16-C
- 110 Heywood Rd Unit 12a
- 110 Heywood Rd Unit 15
- 110 Heywood Rd
- 110 Heywood Rd
- 110 Heywood Rd Unit 3C
- 110 Heywood Rd Unit 10-C
- 110 Heywood Rd Unit 10D
- 110 Heywood Rd Unit 13 A
- 110 Heywood Rd Unit 3-B
- 110 Heywood Rd Unit 12-A
