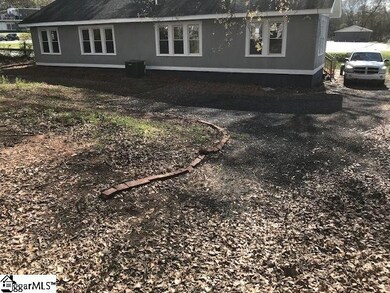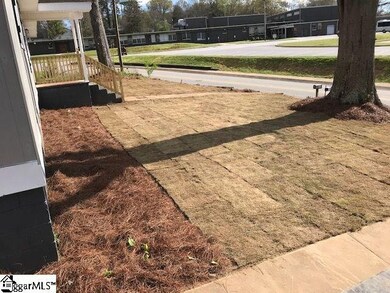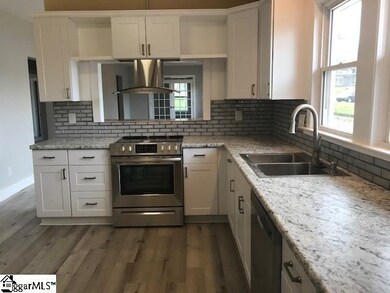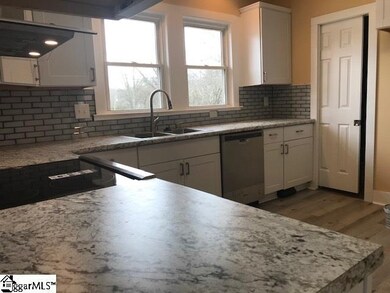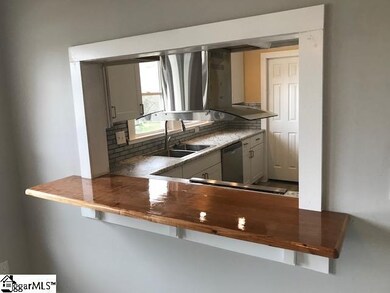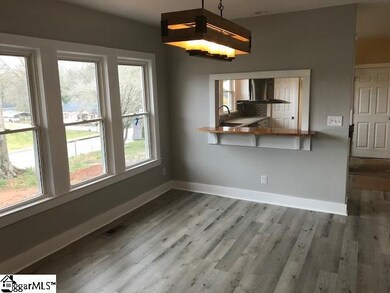
110 Hillcrest Dr Easley, SC 29640
Highlights
- Open Floorplan
- Ranch Style House
- Walk-In Closet
- Richard H. Gettys Middle School Rated A-
- Walk-In Pantry
- Living Room
About This Home
As of January 2021Newly renovated. Spacious open floor plan. All aspects updated or totally replaced: Plumbing, all wiring and electrical service, HVAC. New siding, plumbing and electrical fixtures, appliances, LVP flooring, sheetrock, beautifully painted inside and out. Should never run out of hot water with new 50 gal. water heater. Kitchen features Very stylish gray glass tile back splash, recessed lighting, and spacious walk-in pantry. 5th bedroom would also make great home-office and features double french doors and double door closet. Master bedroom sports 2 closets, ceiling fan, lots of natural light. Laundry/mud room at side entrance. Non-functioning fireplace could be restored; gas is available. Backyard is fenced on three sides but could easily be closed in for kids or pets. Conveniently located within one mile of downtown Easley, shopping and hospital.
Last Agent to Sell the Property
LISTWITHFREEDOM.COM License #3093113 Listed on: 11/17/2020

Home Details
Home Type
- Single Family
Est. Annual Taxes
- $917
Year Built
- Built in 1935
Lot Details
- 0.26 Acre Lot
- Lot Dimensions are 90x144x90x112
- Level Lot
Home Design
- Ranch Style House
- Wood Shingle Roof
Interior Spaces
- 1,926 Sq Ft Home
- 1,800-1,999 Sq Ft Home
- Open Floorplan
- Ceiling Fan
- Wood Burning Fireplace
- Living Room
- Dining Room
- Crawl Space
- Storage In Attic
Kitchen
- Walk-In Pantry
- Free-Standing Electric Range
- Dishwasher
- Disposal
Flooring
- Carpet
- Laminate
- Vinyl
Bedrooms and Bathrooms
- 5 Main Level Bedrooms
- Walk-In Closet
- 2 Full Bathrooms
- Shower Only
Laundry
- Laundry Room
- Laundry on main level
Schools
- Mckissick Elementary School
- Richard H. Gettys Middle School
- Easley High School
Utilities
- Central Air
- Heating System Uses Natural Gas
- Electric Water Heater
Listing and Financial Details
- Assessor Parcel Number 5019-11-76-3000 R0004734
Ownership History
Purchase Details
Home Financials for this Owner
Home Financials are based on the most recent Mortgage that was taken out on this home.Purchase Details
Home Financials for this Owner
Home Financials are based on the most recent Mortgage that was taken out on this home.Purchase Details
Purchase Details
Similar Homes in Easley, SC
Home Values in the Area
Average Home Value in this Area
Purchase History
| Date | Type | Sale Price | Title Company |
|---|---|---|---|
| Deed | $172,900 | None Available | |
| Deed | $48,000 | None Available | |
| Quit Claim Deed | -- | None Available | |
| Deed | $11,000 | -- |
Mortgage History
| Date | Status | Loan Amount | Loan Type |
|---|---|---|---|
| Open | $169,767 | FHA |
Property History
| Date | Event | Price | Change | Sq Ft Price |
|---|---|---|---|---|
| 01/19/2021 01/19/21 | Sold | $172,900 | -1.1% | $96 / Sq Ft |
| 12/04/2020 12/04/20 | Pending | -- | -- | -- |
| 11/17/2020 11/17/20 | For Sale | $174,900 | +264.4% | $97 / Sq Ft |
| 03/26/2019 03/26/19 | Sold | $48,000 | -20.0% | $24 / Sq Ft |
| 02/18/2019 02/18/19 | Pending | -- | -- | -- |
| 02/01/2019 02/01/19 | For Sale | $60,000 | -- | $30 / Sq Ft |
Tax History Compared to Growth
Tax History
| Year | Tax Paid | Tax Assessment Tax Assessment Total Assessment is a certain percentage of the fair market value that is determined by local assessors to be the total taxable value of land and additions on the property. | Land | Improvement |
|---|---|---|---|---|
| 2024 | $2,388 | $9,100 | $630 | $8,470 |
| 2023 | $2,388 | $9,100 | $630 | $8,470 |
| 2022 | $2,314 | $9,100 | $630 | $8,470 |
| 2021 | $2,297 | $9,100 | $640 | $8,460 |
| 2020 | $729 | $2,880 | $450 | $2,430 |
| 2019 | $894 | $3,570 | $450 | $3,120 |
| 2018 | $917 | $3,440 | $450 | $2,990 |
| 2017 | $1,180 | $3,440 | $450 | $2,990 |
| 2015 | $302 | $2,300 | $0 | $0 |
| 2008 | -- | $2,950 | $420 | $2,530 |
Agents Affiliated with this Home
-
Ralph Harvey

Seller's Agent in 2021
Ralph Harvey
LISTWITHFREEDOM.COM
(855) 456-4945
7 in this area
11,384 Total Sales
-
Robert Sams

Seller's Agent in 2019
Robert Sams
Saluda River Realty Services
(864) 616-3987
7 in this area
14 Total Sales
-
Tim Keagy

Buyer's Agent in 2019
Tim Keagy
BHHS C Dan Joyner - Midtown
(864) 905-3304
7 in this area
325 Total Sales
Map
Source: Greater Greenville Association of REALTORS®
MLS Number: 1431907
APN: 5019-11-76-3000

