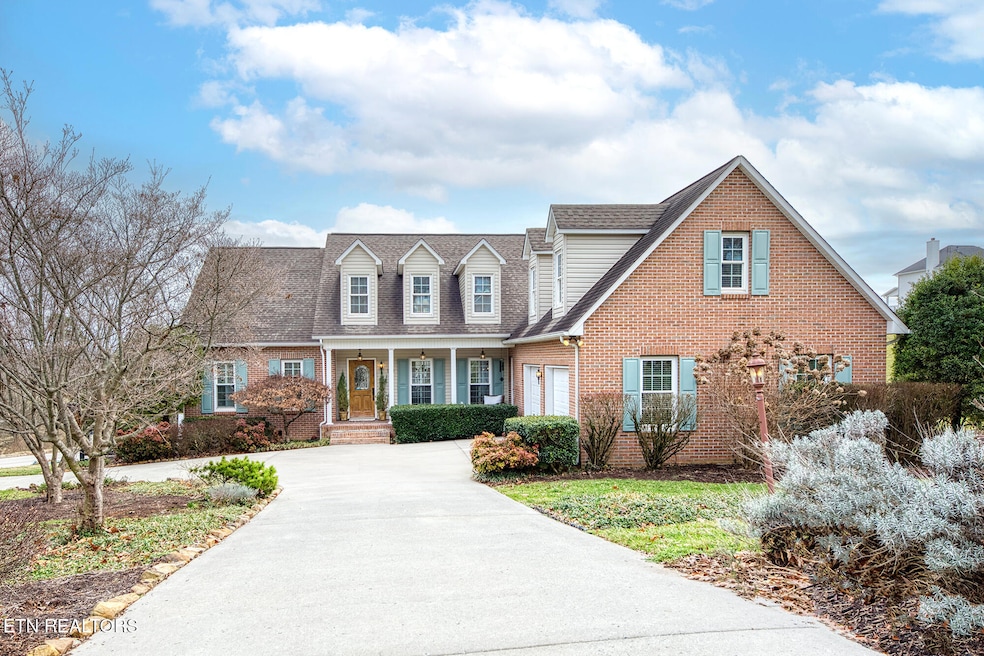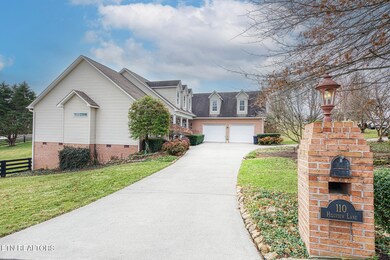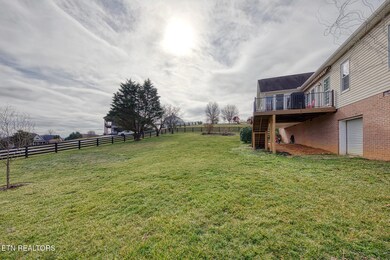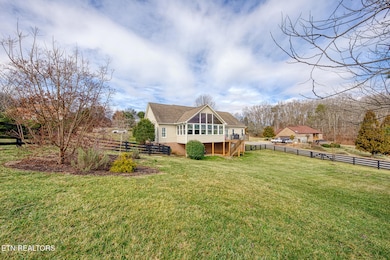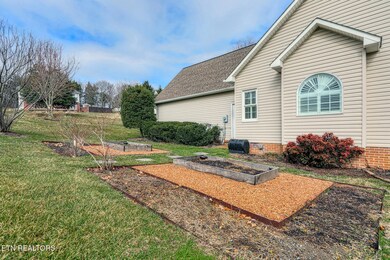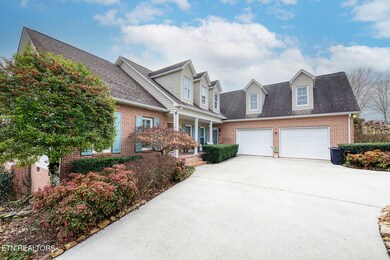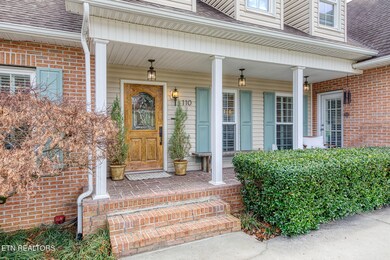
110 Hillview Ln Loudon, TN 37774
Highlights
- 0.5 Acre Lot
- Deck
- Cathedral Ceiling
- Countryside Views
- Traditional Architecture
- Wood Flooring
About This Home
As of April 2025Back on the market for a limited time! Due to financing, this exceptional modern ranch home is available once again. Offering seamless one-level living and move-in-ready convenience, this immaculate gem is situated in a tranquil residential neighborhood. With 2,369 square feet of light-filled, open concept living space, the thoughtfully crafted split floorplan strikes the perfect balance between luxury and privacy. In addition to two spacious bedrooms, this home features a flexible bonus room with an attached bath - ideal as a third sleeping area or multifunctional space. Don't miss this rare opportunity! Comfort and style await you here! Every inch of this home has been meticulously updated and upgraded, ensuring an immaculate living experience. Some of the standout features include a custom front door, hardwood flooring, plantation shutters, and new stainless-steel appliances. The primary suite is a true retreat, featuring a spacious walk-in closet and a luxurious master bathroom equipped with separate vanities, high-end fixtures, a walk-in shower, and an indulgent rain shower.Additionally, the reverse osmosis water system provides an added touch of convenience and quality. The expansive sunroom is the ideal place to work, relax, or entertain guests. Step out onto the flawless rear deck, where you'll find a sprawling fenced backyard, perfect for outdoor activities and gatherings. The entire space is encased in decorative wood fencing, offering both security and aesthetic appeal. Don't miss the chance to call this exceptional property your home!
Last Agent to Sell the Property
Realty Executives Associates License #323479 Listed on: 03/29/2025

Home Details
Home Type
- Single Family
Est. Annual Taxes
- $1,857
Year Built
- Built in 1998
Lot Details
- 0.5 Acre Lot
- Lot Dimensions are 105x107x116x49
- Wood Fence
- Corner Lot
- Rain Sensor Irrigation System
Parking
- 2 Car Attached Garage
- Parking Available
- Side or Rear Entrance to Parking
- Off-Street Parking
Home Design
- Traditional Architecture
- Brick Exterior Construction
- Vinyl Siding
Interior Spaces
- 2,369 Sq Ft Home
- Wired For Data
- Cathedral Ceiling
- Gas Log Fireplace
- Insulated Windows
- Formal Dining Room
- Bonus Room
- Sun or Florida Room
- Storage Room
- Countryside Views
- Unfinished Basement
- Walk-Out Basement
Kitchen
- Self-Cleaning Oven
- Stove
- Range
- Microwave
- Dishwasher
- Kitchen Island
- Trash Compactor
Flooring
- Wood
- Laminate
- Tile
Bedrooms and Bathrooms
- 2 Bedrooms
- Primary Bedroom on Main
- Split Bedroom Floorplan
- Walk-In Closet
- Whirlpool Bathtub
- Walk-in Shower
Laundry
- Laundry Room
- Washer and Dryer Hookup
Home Security
- Home Security System
- Fire and Smoke Detector
Outdoor Features
- Deck
- Covered patio or porch
Schools
- Loudon Elementary School
- Fort Loudoun Middle School
- Loudon High School
Utilities
- Forced Air Zoned Heating and Cooling System
- Heating System Uses Natural Gas
- Heat Pump System
- Septic Tank
- Internet Available
Community Details
- No Home Owners Association
- Roberson Springs Subdivision
Listing and Financial Details
- Property Available on 2/17/25
- Assessor Parcel Number 048A A 012.00
Ownership History
Purchase Details
Home Financials for this Owner
Home Financials are based on the most recent Mortgage that was taken out on this home.Purchase Details
Home Financials for this Owner
Home Financials are based on the most recent Mortgage that was taken out on this home.Purchase Details
Similar Homes in Loudon, TN
Home Values in the Area
Average Home Value in this Area
Purchase History
| Date | Type | Sale Price | Title Company |
|---|---|---|---|
| Warranty Deed | $488,000 | Admiral Title Inc | |
| Warranty Deed | $250,000 | -- | |
| Warranty Deed | $19,900 | -- |
Mortgage History
| Date | Status | Loan Amount | Loan Type |
|---|---|---|---|
| Open | $463,600 | New Conventional | |
| Previous Owner | $100,000 | Credit Line Revolving | |
| Previous Owner | $109,000 | New Conventional | |
| Previous Owner | $112,000 | New Conventional |
Property History
| Date | Event | Price | Change | Sq Ft Price |
|---|---|---|---|---|
| 04/14/2025 04/14/25 | Sold | $488,000 | +3.0% | $206 / Sq Ft |
| 03/31/2025 03/31/25 | Pending | -- | -- | -- |
| 03/29/2025 03/29/25 | For Sale | $474,000 | 0.0% | $200 / Sq Ft |
| 02/22/2025 02/22/25 | Pending | -- | -- | -- |
| 02/21/2025 02/21/25 | For Sale | $474,000 | 0.0% | $200 / Sq Ft |
| 02/20/2025 02/20/25 | Pending | -- | -- | -- |
| 02/17/2025 02/17/25 | For Sale | $474,000 | +89.6% | $200 / Sq Ft |
| 01/16/2017 01/16/17 | Sold | $250,000 | -7.4% | $107 / Sq Ft |
| 12/02/2016 12/02/16 | Pending | -- | -- | -- |
| 11/23/2016 11/23/16 | For Sale | $269,900 | -- | $116 / Sq Ft |
Tax History Compared to Growth
Tax History
| Year | Tax Paid | Tax Assessment Tax Assessment Total Assessment is a certain percentage of the fair market value that is determined by local assessors to be the total taxable value of land and additions on the property. | Land | Improvement |
|---|---|---|---|---|
| 2023 | $1,643 | $62,800 | $0 | $0 |
| 2022 | $1,643 | $62,800 | $8,325 | $54,475 |
| 2021 | $1,643 | $62,800 | $8,325 | $54,475 |
| 2020 | $1,617 | $62,800 | $8,325 | $54,475 |
| 2019 | $1,617 | $53,175 | $8,325 | $44,850 |
| 2018 | $1,585 | $53,175 | $8,325 | $44,850 |
| 2017 | $1,585 | $53,175 | $8,325 | $44,850 |
| 2016 | $1,600 | $52,700 | $7,225 | $45,475 |
| 2015 | $1,600 | $52,700 | $7,225 | $45,475 |
| 2014 | $1,600 | $52,700 | $7,225 | $45,475 |
Agents Affiliated with this Home
-
Jeremiah Wampler
J
Seller's Agent in 2025
Jeremiah Wampler
Realty Executives Associates
(865) 306-7052
12 in this area
164 Total Sales
-
Traci Lynn Adams
T
Buyer's Agent in 2025
Traci Lynn Adams
Traci Adams Realty Group
(865) 643-0009
7 in this area
111 Total Sales
Map
Source: East Tennessee REALTORS® MLS
MLS Number: 1289905
APN: 048A-A-012.00
- 125 Hillview Ln
- 112 Carter Dr
- 1 Holt Dr
- 280 Butterscotch Ln
- 1147 Stone Creek Dr
- 240 Cedar Park Dr
- 1282 Hampton Place Cir
- 1100 Hampton Place Cir
- 857 Hampton Place Cir
- 1165 Carding MacHine Rd
- 177 Holly Grove Ln
- 300 Willington Place
- 2492 River Rd
- 2068 W Lee Hwy
- 350 Hartfield Ln
- 11806 Dry Valley Rd
- 436 Summer Glenn Way
- Lot #2 Dry Valley Rd
- Lot #3 Dry Valley Rd
- 76 Twin Lakes Dr
