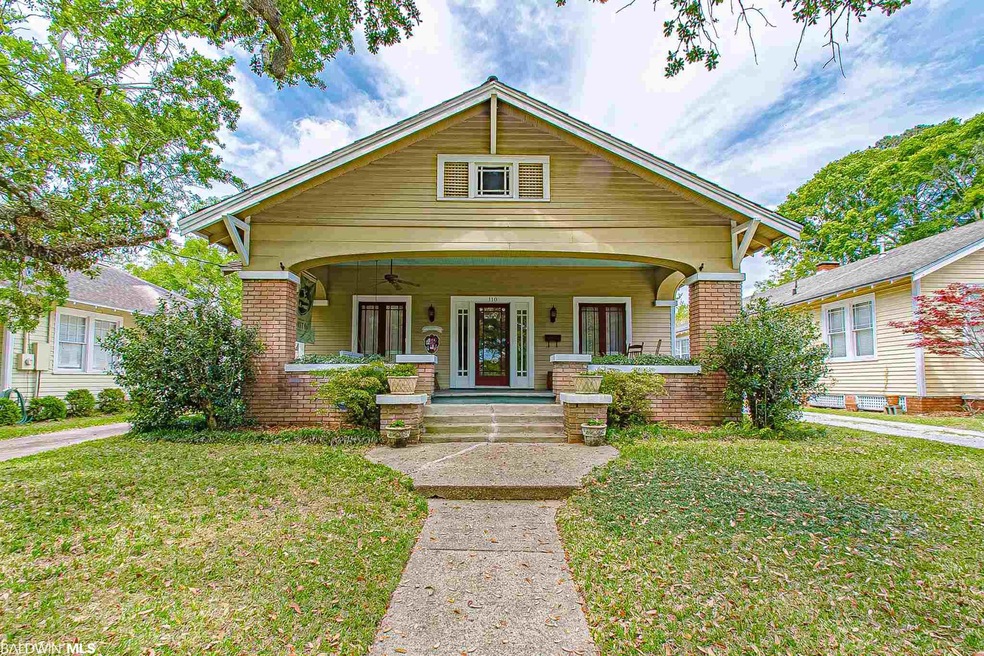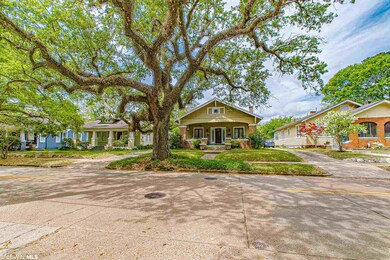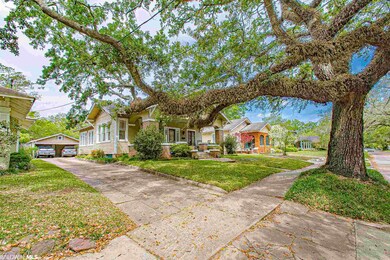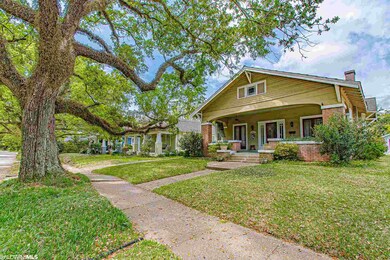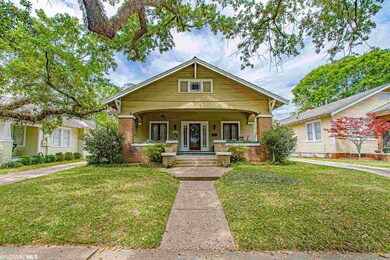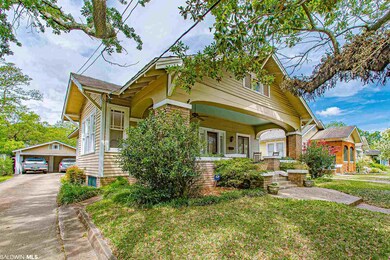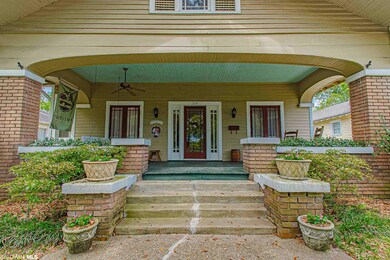
110 Houston St Mobile, AL 36606
Midtown Mobile NeighborhoodHighlights
- Wood Flooring
- Cottage
- Covered patio or porch
- High Ceiling
- Home Office
- Detached Garage
About This Home
As of May 2021Look no further than this Historic gem located on the highly sought after Houston Street Community in Midtown! Upon arrival you will step up to the grand open front porch to see the Historic Plaque and banner! Large glass double doors leading into the home where you find highly maintained hardwood floors throughout spacious living with gas log fireplace, custom built-ins, blinds throughout, high ceilings and wide picture molding! Tons of original character throughout this home has been preserved such as built-in cabinetry, transom ventilation throughout, and an original built-in butler’s pantry. With 3 bedrooms, one being used for a large office, this home offers space to stretch out and multiple walk-in closets for storage. There are 2 beautiful bathrooms, one with a clawfoot tub and another with a walk-in shower. This home features a huge formal dining area and nook for working in the butler’s pantry. From the butler’s pantry you enter the newly renovated, highly efficient kitchen with Caesarstone countertops! An indoor laundry room leads you outside to a stunning back yard with tons of charm and privacy. The deck with pergola and swing make for great evenings or mornings outside. There are also several fruit trees that produce for your green thumb. Don’t miss the large custom designed and built 20’x20’ GARAGE with double carport at the end of a concrete driveway, a very rare find in Midtown! Garage was built in 2012. Inside the garage is a large workshop and tons of storage for all your tools and toys! All information provided is deemed reliable but not guaranteed. Buyer or buyer’s agent to verify all information.
Last Agent to Sell the Property
Coldwell Banker Reehl Prop Fairhope Listed on: 04/12/2021

Co-Listed By
Kimberly Melton
Coldwell Banker Reehl Prop Fairhope License #112594
Home Details
Home Type
- Single Family
Est. Annual Taxes
- $890
Year Built
- Built in 1923
Lot Details
- 6,534 Sq Ft Lot
- Lot Dimensions are 129x50
- Partially Fenced Property
Home Design
- Cottage
- Pillar, Post or Pier Foundation
- Wood Siding
Interior Spaces
- 1,577 Sq Ft Home
- 1-Story Property
- High Ceiling
- ENERGY STAR Qualified Ceiling Fan
- Ceiling Fan
- Gas Log Fireplace
- Living Room with Fireplace
- Dining Room
- Home Office
- Storage
- Utility Room
- Property Views
Kitchen
- Electric Range
- Microwave
- Dishwasher
- Disposal
Flooring
- Wood
- Tile
Bedrooms and Bathrooms
- 3 Bedrooms
- En-Suite Primary Bedroom
- 2 Full Bathrooms
Home Security
- Home Security System
- Termite Clearance
Parking
- Detached Garage
- Carport
- Automatic Garage Door Opener
Outdoor Features
- Covered patio or porch
- Outdoor Storage
Utilities
- Central Heating and Cooling System
- Heating System Uses Natural Gas
- Gas Water Heater
Listing and Financial Details
- Assessor Parcel Number 2907250008219XXX
Ownership History
Purchase Details
Purchase Details
Home Financials for this Owner
Home Financials are based on the most recent Mortgage that was taken out on this home.Purchase Details
Purchase Details
Home Financials for this Owner
Home Financials are based on the most recent Mortgage that was taken out on this home.Similar Homes in the area
Home Values in the Area
Average Home Value in this Area
Purchase History
| Date | Type | Sale Price | Title Company |
|---|---|---|---|
| Quit Claim Deed | $168,500 | None Listed On Document | |
| Warranty Deed | $286,500 | Gtc | |
| Warranty Deed | -- | -- | |
| Warranty Deed | -- | -- |
Mortgage History
| Date | Status | Loan Amount | Loan Type |
|---|---|---|---|
| Previous Owner | $287,000 | New Conventional | |
| Previous Owner | $10,000 | Credit Line Revolving | |
| Previous Owner | $99,750 | No Value Available | |
| Previous Owner | $90,000 | Unknown |
Property History
| Date | Event | Price | Change | Sq Ft Price |
|---|---|---|---|---|
| 07/22/2025 07/22/25 | Price Changed | $325,000 | -4.3% | $206 / Sq Ft |
| 06/19/2025 06/19/25 | Price Changed | $339,500 | -2.9% | $215 / Sq Ft |
| 05/16/2025 05/16/25 | For Sale | $349,500 | +22.0% | $222 / Sq Ft |
| 05/10/2021 05/10/21 | Sold | $286,500 | 0.0% | $182 / Sq Ft |
| 04/13/2021 04/13/21 | Pending | -- | -- | -- |
| 04/13/2021 04/13/21 | Price Changed | $286,500 | +2.5% | $182 / Sq Ft |
| 04/12/2021 04/12/21 | For Sale | $279,500 | -- | $177 / Sq Ft |
Tax History Compared to Growth
Tax History
| Year | Tax Paid | Tax Assessment Tax Assessment Total Assessment is a certain percentage of the fair market value that is determined by local assessors to be the total taxable value of land and additions on the property. | Land | Improvement |
|---|---|---|---|---|
| 2024 | $1,457 | $23,830 | $3,600 | $20,230 |
| 2023 | $1,457 | $24,330 | $3,500 | $20,830 |
| 2022 | $3,029 | $23,850 | $3,500 | $20,350 |
| 2021 | $945 | $17,290 | $3,600 | $13,690 |
| 2020 | $890 | $16,340 | $3,600 | $12,740 |
| 2019 | $893 | $16,380 | $0 | $0 |
| 2018 | $893 | $16,380 | $0 | $0 |
| 2017 | $824 | $15,180 | $0 | $0 |
| 2016 | $876 | $16,080 | $0 | $0 |
| 2013 | $1,008 | $20,940 | $0 | $0 |
Agents Affiliated with this Home
-
Chris Clarke

Seller's Agent in 2025
Chris Clarke
Roberts Brothers TREC
(251) 709-1677
35 in this area
94 Total Sales
-
Brandi Fulford

Seller's Agent in 2021
Brandi Fulford
Coldwell Banker Reehl Prop Fairhope
(251) 232-7710
4 in this area
81 Total Sales
-
K
Seller Co-Listing Agent in 2021
Kimberly Melton
Coldwell Banker Reehl Prop Fairhope
Map
Source: Baldwin REALTORS®
MLS Number: 312338
APN: 29-07-25-0-008-219
- 116 Houston St
- 101 Bienville Ave
- 60 Bienville Ave
- 102 Demouy Ave
- 109 S Carlen St
- 1826 Clearmont St
- 101 S Carlen St
- 1706 Laurel St
- 159 Roberts St
- 1704 Laurel St
- 1706 Hunter Ave
- 15 Bienville Ave
- 1660 Laurel St
- 13 Demouy Ave
- 25 Hannon Ave
- 21 Hannon Ave
- 1664 Government St
- 1662 Government St
- 1910 Hunter Ave
- 1671 Government St
