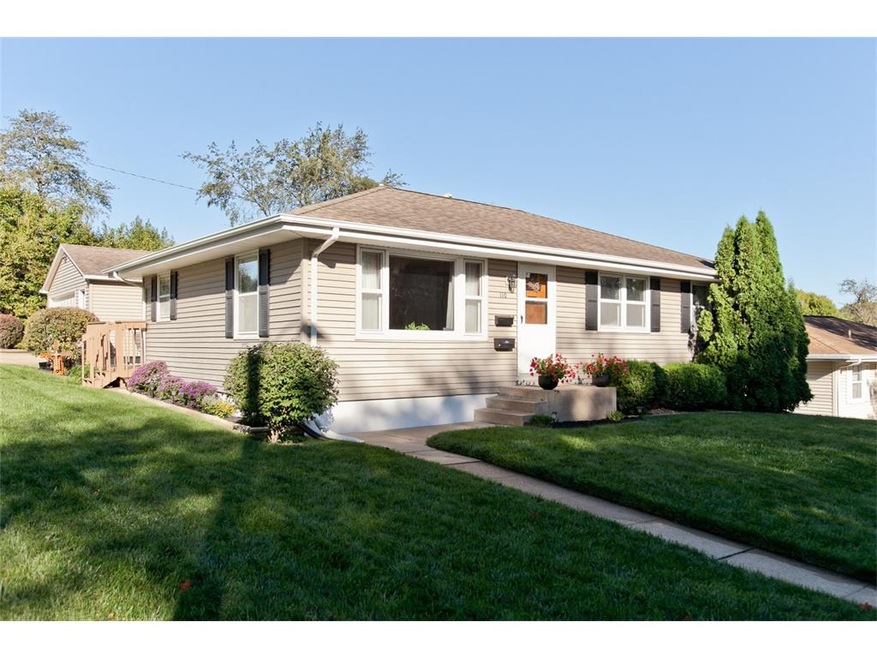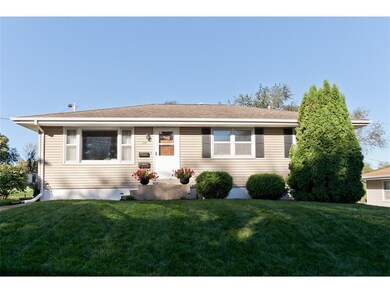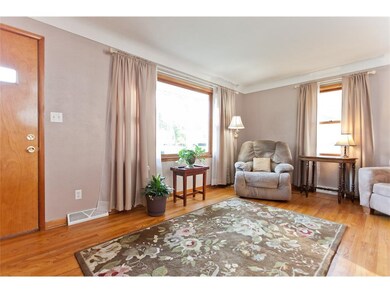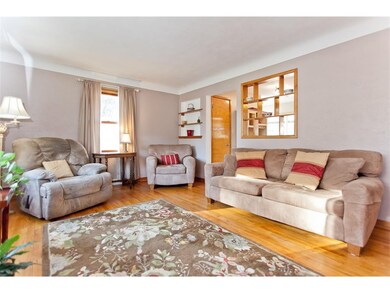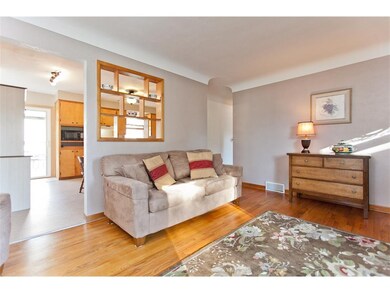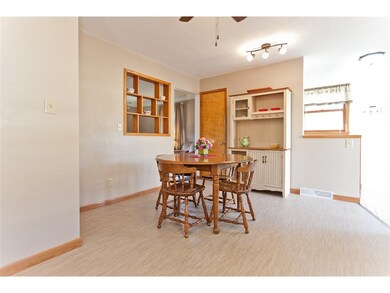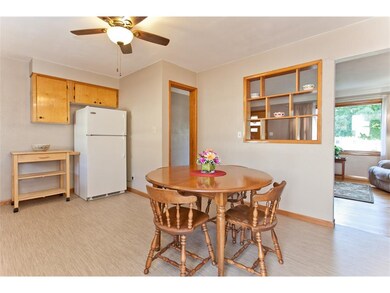
110 Janice Dr NW Cedar Rapids, IA 52405
Highlights
- Deck
- 2 Car Detached Garage
- Forced Air Cooling System
- Ranch Style House
- Eat-In Kitchen
- Fenced
About This Home
As of August 2022Walk in to this "breath of fresh air" home where everything has been maintained so well for you. Gorgeous hardwood floors, new bamboo-look floor in the spacious eat-in kitchen are just some of the updates you'll be pleased to find. Lower level finished with all new carpet, large rec room and 4th bedroom complete with egress window. Fenced yard with the perfect size deck, oversized two-car detached garage, vinyl siding, updated electrical service and well established landscaping are just the icing on the cake. Great area, close to the up and coming Westdale area. Don't wait on this one... it won't be available long.
Home Details
Home Type
- Single Family
Est. Annual Taxes
- $2,486
Year Built
- 1960
Lot Details
- Lot Dimensions are 64 x 100
- Fenced
Home Design
- Ranch Style House
- Frame Construction
- Vinyl Construction Material
Interior Spaces
- Basement Fills Entire Space Under The House
Kitchen
- Eat-In Kitchen
- Range
- Disposal
Bedrooms and Bathrooms
- 4 Bedrooms | 3 Main Level Bedrooms
- 1 Full Bathroom
Laundry
- Dryer
- Washer
Parking
- 2 Car Detached Garage
- Garage Door Opener
Outdoor Features
- Deck
Utilities
- Forced Air Cooling System
- Heating System Uses Gas
- Gas Water Heater
- Cable TV Available
Ownership History
Purchase Details
Purchase Details
Home Financials for this Owner
Home Financials are based on the most recent Mortgage that was taken out on this home.Purchase Details
Home Financials for this Owner
Home Financials are based on the most recent Mortgage that was taken out on this home.Purchase Details
Home Financials for this Owner
Home Financials are based on the most recent Mortgage that was taken out on this home.Similar Homes in Cedar Rapids, IA
Home Values in the Area
Average Home Value in this Area
Purchase History
| Date | Type | Sale Price | Title Company |
|---|---|---|---|
| Quit Claim Deed | -- | None Listed On Document | |
| Warranty Deed | $186,000 | None Listed On Document | |
| Warranty Deed | $137,000 | None Available | |
| Warranty Deed | $89,500 | -- |
Mortgage History
| Date | Status | Loan Amount | Loan Type |
|---|---|---|---|
| Previous Owner | $69,082 | New Conventional | |
| Previous Owner | $81,000 | No Value Available |
Property History
| Date | Event | Price | Change | Sq Ft Price |
|---|---|---|---|---|
| 08/05/2022 08/05/22 | Sold | $186,000 | +0.5% | $111 / Sq Ft |
| 06/10/2022 06/10/22 | Pending | -- | -- | -- |
| 06/09/2022 06/09/22 | For Sale | $185,000 | +35.0% | $111 / Sq Ft |
| 11/15/2016 11/15/16 | Sold | $137,000 | -2.1% | $81 / Sq Ft |
| 09/30/2016 09/30/16 | Pending | -- | -- | -- |
| 09/27/2016 09/27/16 | For Sale | $140,000 | -- | $83 / Sq Ft |
Tax History Compared to Growth
Tax History
| Year | Tax Paid | Tax Assessment Tax Assessment Total Assessment is a certain percentage of the fair market value that is determined by local assessors to be the total taxable value of land and additions on the property. | Land | Improvement |
|---|---|---|---|---|
| 2023 | $2,878 | $171,100 | $30,700 | $140,400 |
| 2022 | $287,800 | $145,300 | $26,300 | $119,000 |
| 2021 | $2,850 | $144,900 | $26,300 | $118,600 |
| 2020 | $2,850 | $137,800 | $23,400 | $114,400 |
| 2019 | $2,634 | $130,700 | $23,400 | $107,300 |
| 2018 | $2,684 | $130,700 | $23,400 | $107,300 |
| 2017 | $2,362 | $117,000 | $23,400 | $93,600 |
| 2016 | $2,487 | $117,000 | $23,400 | $93,600 |
| 2015 | $2,302 | $120,423 | $23,381 | $97,042 |
| 2014 | $2,378 | $120,423 | $23,381 | $97,042 |
| 2013 | $2,322 | $120,423 | $23,381 | $97,042 |
Agents Affiliated with this Home
-
Olivia Bates

Seller's Agent in 2022
Olivia Bates
IOWA REALTY
(319) 540-6591
363 Total Sales
-
Michelle Erickson

Buyer's Agent in 2022
Michelle Erickson
Century 21 Signature Real Estate
(319) 560-8516
55 Total Sales
-
Amy Eaton

Seller's Agent in 2016
Amy Eaton
Keller Williams Legacy Group
(319) 981-5784
87 Total Sales
-
Bob Kalous
B
Buyer's Agent in 2016
Bob Kalous
SKOGMAN REALTY
(319) 521-8000
82 Total Sales
Map
Source: Cedar Rapids Area Association of REALTORS®
MLS Number: 1611535
APN: 13251-80005-00000
- 68 Julia Ann Dr NW
- 56 Julia Ann Dr NW
- 218 Wesley Dr NW
- 3400 Sue Ln NW
- 1004 1st Ave NW
- 3403 1st Ave SW
- 215 Auburn Dr SW
- 327 NW Edgewood Rd Unit 324, 330, 336, 342 C
- 3710 and 3720 12th Ave SW
- 135 31st St NW
- 3513 E Ave NW Unit F
- 3107 Johnson Ave NW Unit 4
- 3511 E Ave NW Unit D
- 3013 Ravenwood Terrace NW
- 1410 Adair Ct SW
- 4309 Woodsonia Ct NW
- 412 31st St NW
- 360 29th St NW
- 4621 Midway Dr NW
- 4611 1st Ave SW Unit 2
