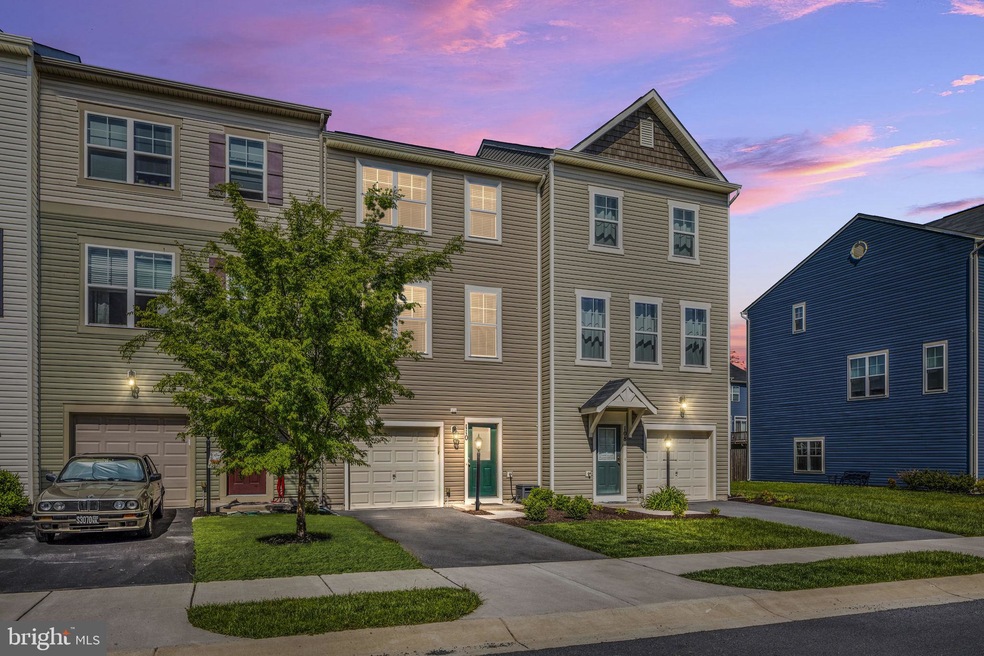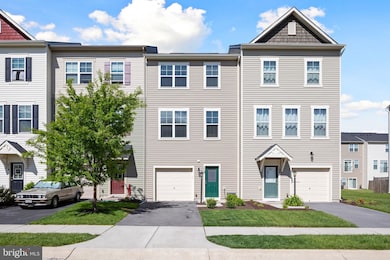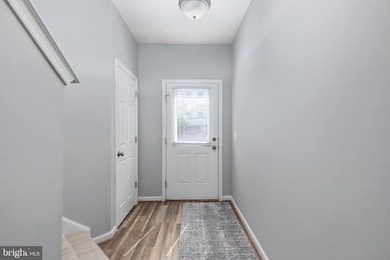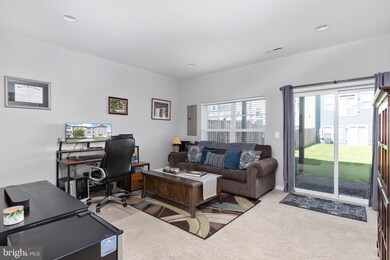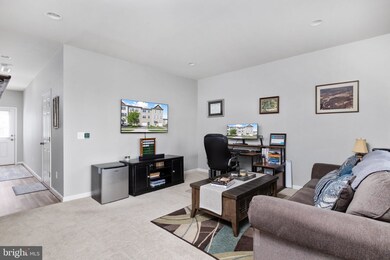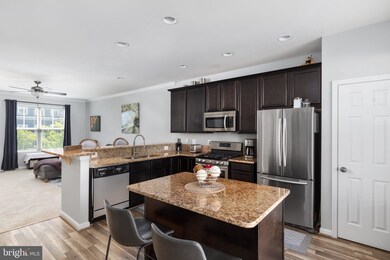
110 Jitterbug Way Stephenson, VA 22656
Stephenson NeighborhoodHighlights
- Colonial Architecture
- Tennis Courts
- 1 Car Direct Access Garage
- Community Pool
- Den
- Forced Air Heating and Cooling System
About This Home
As of June 2022Location! Location! Location! Come see this immaculate townhome in the highly sought after community Snowden Bridge. Well maintained and move in ready. On a quiet court with no through traffic, this townhome offers 3 bedrooms, 2 full bathrooms and 2 powder rooms. Numerous interior upgrades include upgraded ceramic tile in bathrooms, upgraded flooring, a generous number of recessed lights, ceiling fans, granite countertops, stainless steel appliances, quality window treatments, and more! New water softener system just installed and garage floor professionally epoxy coated. Spacious deck to enjoy evenings don't miss this desirable Shenandoah floorplan. Call listing agent today for a private showing. Hurry this beautiful townhome won't last the weekend!
Townhouse Details
Home Type
- Townhome
Est. Annual Taxes
- $1,376
Year Built
- Built in 2016
Lot Details
- 1,742 Sq Ft Lot
- Property is in excellent condition
HOA Fees
- $150 Monthly HOA Fees
Parking
- 1 Car Direct Access Garage
- Driveway
- Off-Site Parking
Home Design
- Colonial Architecture
- Vinyl Siding
Interior Spaces
- Property has 3 Levels
- Den
- Crawl Space
Kitchen
- Stove
- Built-In Microwave
- Dishwasher
Bedrooms and Bathrooms
- 3 Bedrooms
Laundry
- Laundry in unit
- Front Loading Dryer
- Front Loading Washer
Utilities
- Forced Air Heating and Cooling System
- Natural Gas Water Heater
- Water Conditioner is Owned
Listing and Financial Details
- Tax Lot 35
- Assessor Parcel Number 44E 10 1 35
Community Details
Overview
- Association fees include snow removal
- Snowden Bridge HOA
- Snowden Bridge Subdivision
Amenities
- Common Area
Recreation
- Tennis Courts
- Community Basketball Court
- Community Playground
- Community Pool
Ownership History
Purchase Details
Home Financials for this Owner
Home Financials are based on the most recent Mortgage that was taken out on this home.Purchase Details
Home Financials for this Owner
Home Financials are based on the most recent Mortgage that was taken out on this home.Purchase Details
Home Financials for this Owner
Home Financials are based on the most recent Mortgage that was taken out on this home.Purchase Details
Home Financials for this Owner
Home Financials are based on the most recent Mortgage that was taken out on this home.Similar Homes in Stephenson, VA
Home Values in the Area
Average Home Value in this Area
Purchase History
| Date | Type | Sale Price | Title Company |
|---|---|---|---|
| Deed | $340,000 | New Title Company Name | |
| Warranty Deed | $268,000 | Psr Title Llc | |
| Warranty Deed | $227,500 | Attorney | |
| Special Warranty Deed | $204,200 | Champion Title & Stlmnts Inc |
Mortgage History
| Date | Status | Loan Amount | Loan Type |
|---|---|---|---|
| Open | $333,841 | FHA | |
| Previous Owner | $254,600 | New Conventional | |
| Previous Owner | $223,378 | FHA | |
| Previous Owner | $193,990 | New Conventional |
Property History
| Date | Event | Price | Change | Sq Ft Price |
|---|---|---|---|---|
| 06/17/2022 06/17/22 | Sold | $340,000 | +0.6% | $186 / Sq Ft |
| 05/12/2022 05/12/22 | For Sale | $337,900 | +26.1% | $185 / Sq Ft |
| 08/28/2020 08/28/20 | Sold | $268,000 | +1.2% | $146 / Sq Ft |
| 07/22/2020 07/22/20 | Pending | -- | -- | -- |
| 07/17/2020 07/17/20 | For Sale | $264,900 | +16.4% | $145 / Sq Ft |
| 06/30/2017 06/30/17 | Sold | $227,500 | 0.0% | $124 / Sq Ft |
| 05/24/2017 05/24/17 | Pending | -- | -- | -- |
| 05/11/2017 05/11/17 | Price Changed | $227,500 | -2.6% | $124 / Sq Ft |
| 05/04/2017 05/04/17 | For Sale | $233,500 | -- | $128 / Sq Ft |
Tax History Compared to Growth
Tax History
| Year | Tax Paid | Tax Assessment Tax Assessment Total Assessment is a certain percentage of the fair market value that is determined by local assessors to be the total taxable value of land and additions on the property. | Land | Improvement |
|---|---|---|---|---|
| 2025 | $702 | $320,600 | $68,000 | $252,600 |
| 2024 | $702 | $275,400 | $52,000 | $223,400 |
| 2023 | $1,405 | $275,400 | $52,000 | $223,400 |
| 2022 | $1,376 | $225,500 | $47,000 | $178,500 |
| 2021 | $1,376 | $225,500 | $47,000 | $178,500 |
| 2020 | $1,297 | $212,700 | $47,000 | $165,700 |
| 2019 | $1,297 | $212,700 | $47,000 | $165,700 |
| 2018 | $1,288 | $211,100 | $47,000 | $164,100 |
| 2017 | $1,267 | $211,100 | $47,000 | $164,100 |
Agents Affiliated with this Home
-
Bradley Lemen

Seller's Agent in 2022
Bradley Lemen
Compass West Realty, LLC
(304) 671-8663
1 in this area
3 Total Sales
-
Mary Machaiel

Buyer's Agent in 2022
Mary Machaiel
EXP Realty, LLC
(571) 388-0002
1 in this area
102 Total Sales
-
Theo Theologis
T
Seller's Agent in 2020
Theo Theologis
Slones Real Estate
(703) 595-2100
42 in this area
75 Total Sales
-
Laura Corbin

Buyer's Agent in 2020
Laura Corbin
Pearson Smith Realty, LLC
(703) 623-6031
3 in this area
95 Total Sales
-
David Smith

Seller's Agent in 2017
David Smith
Coldwell Banker (NRT-Southeast-MidAtlantic)
(540) 398-7975
249 Total Sales
-
Patricia Smith

Seller Co-Listing Agent in 2017
Patricia Smith
Coldwell Banker (NRT-Southeast-MidAtlantic)
(571) 525-8250
81 Total Sales
Map
Source: Bright MLS
MLS Number: VAFV2006764
APN: 44E10-1-35
- 104 Prickly Pear Place
- 109 Manila Place
- 162 Blackford Dr
- 112 Churndash Way
- 104 Farmhouse Ct
- 113 Blackford Dr
- 223 Patriot St
- 110 Setting Sun Ct
- 108 Buccaneer Ct
- 110 Balkan Ct
- 210 Parkland Dr
- 141 Patchwork Dr
- 110 Santa fe Ct
- 0 Gun Club Rd
- 203 Starry Way Dr
- 100 Fiesta Dr
- 5 Gun Club Rd
- 113 Fading Star Ct
- 113 Heyford Dr
- 112 Heyford Dr
