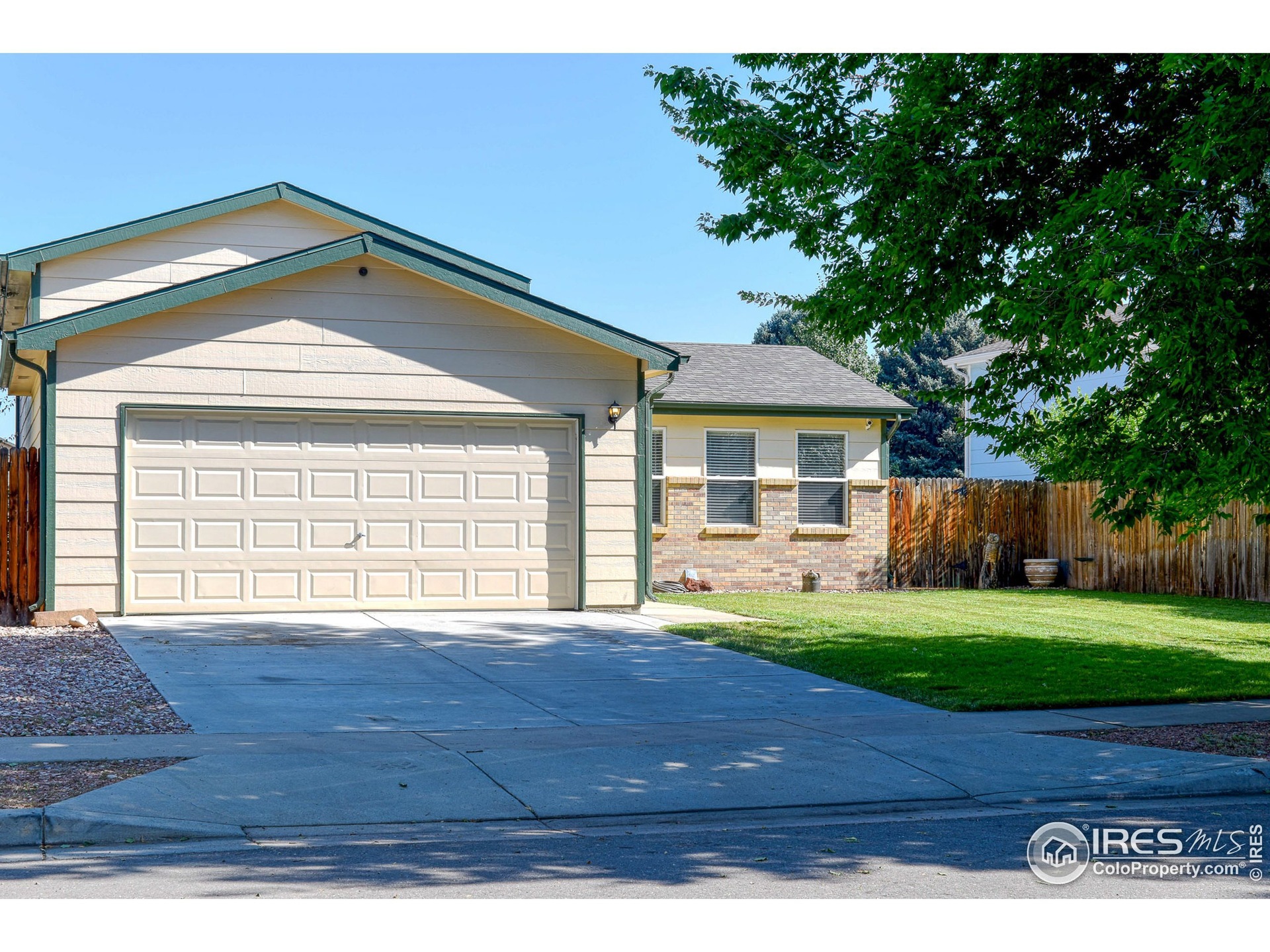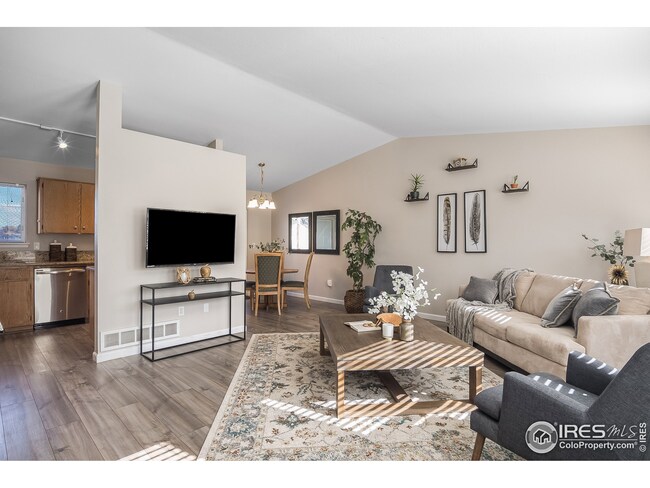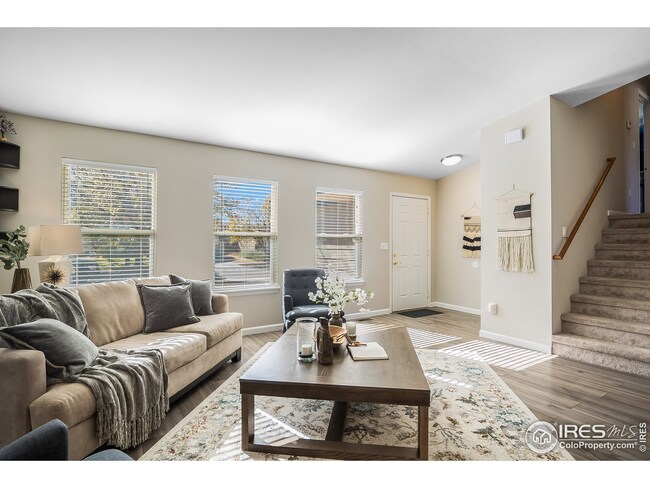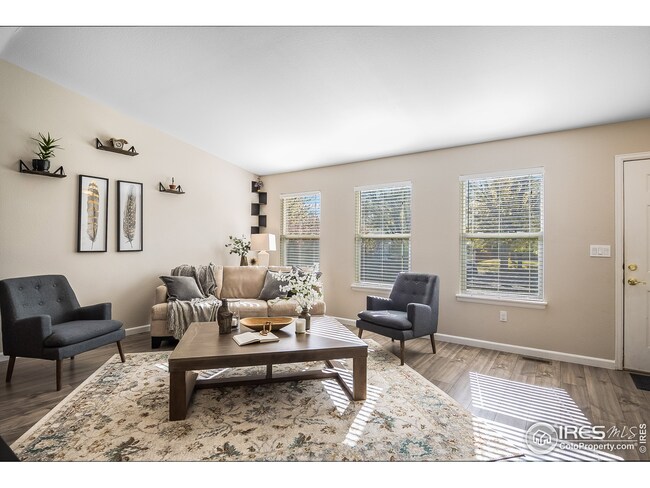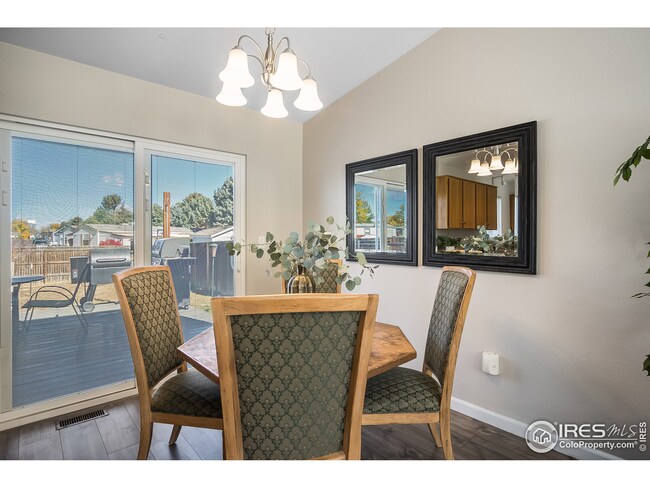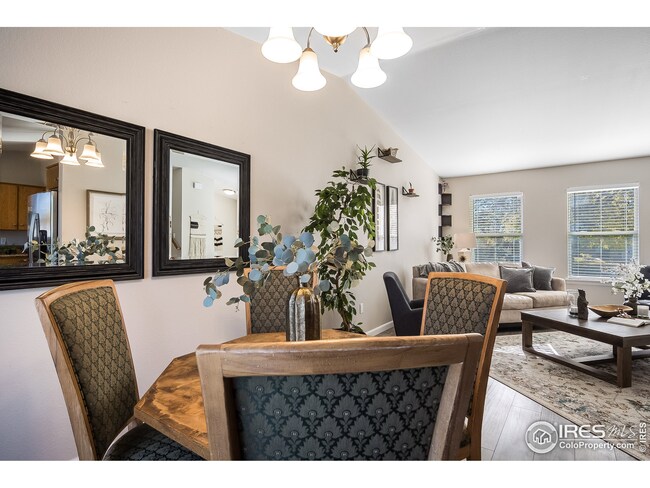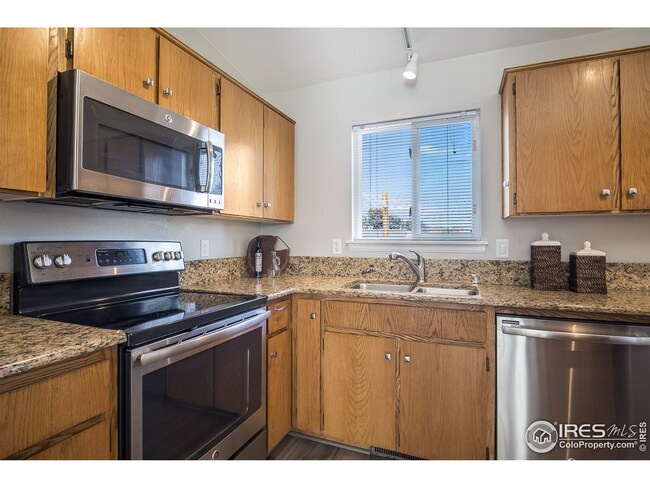
110 Keep Cir Berthoud, CO 80513
Highlights
- Open Floorplan
- Contemporary Architecture
- No HOA
- Deck
- Cathedral Ceiling
- Bar Fridge
About This Home
As of December 2021BRAND NEW FLOORING! Beautiful Tri Level in lovely Keep Sub., including 3 bedrooms and 2 baths with vaulted ceilings. Lower level includes bar with 3 taps (unfinished) for your entertaining purposes. Outside deck includes water misters and beautiful Sun Sail for shade. Features include mature landscaping (saving you thousands compared to a new build!), a shared master bath, large eat in kitchen, granite countertops, GE Stainless Steel Appliances, large living room area, detached entryway garage. Extra parking (RV/boat) to the left of driveway. Home camera system and Ring doorbell included. This home is on .19 acres and close to schools, parks and shopping!
Home Details
Home Type
- Single Family
Est. Annual Taxes
- $2,139
Year Built
- Built in 1996
Lot Details
- 8,111 Sq Ft Lot
- Fenced
- Sprinkler System
- Property is zoned RL
Parking
- 2 Car Attached Garage
- Garage Door Opener
Home Design
- Contemporary Architecture
- Wood Frame Construction
- Composition Roof
Interior Spaces
- 1,596 Sq Ft Home
- 3-Story Property
- Open Floorplan
- Bar Fridge
- Cathedral Ceiling
- Window Treatments
Kitchen
- Eat-In Kitchen
- Electric Oven or Range
- Microwave
- Dishwasher
- Disposal
Flooring
- Carpet
- Vinyl
Bedrooms and Bathrooms
- 3 Bedrooms
- Walk-In Closet
Laundry
- Laundry on lower level
- Dryer
- Washer
Outdoor Features
- Deck
- Outdoor Storage
Schools
- Ivy Stockwell Elementary School
- Turner Middle School
- Berthoud High School
Utilities
- Forced Air Heating and Cooling System
Community Details
- No Home Owners Association
- Keep Subdivision
Listing and Financial Details
- Assessor Parcel Number R1458159
Ownership History
Purchase Details
Home Financials for this Owner
Home Financials are based on the most recent Mortgage that was taken out on this home.Purchase Details
Home Financials for this Owner
Home Financials are based on the most recent Mortgage that was taken out on this home.Purchase Details
Purchase Details
Purchase Details
Home Financials for this Owner
Home Financials are based on the most recent Mortgage that was taken out on this home.Purchase Details
Similar Homes in Berthoud, CO
Home Values in the Area
Average Home Value in this Area
Purchase History
| Date | Type | Sale Price | Title Company |
|---|---|---|---|
| Warranty Deed | $437,000 | Heritage Title Company | |
| Warranty Deed | $307,000 | Fidelity National Title | |
| Warranty Deed | $207,000 | Fidelity National Title | |
| Interfamily Deed Transfer | $500 | None Available | |
| Warranty Deed | $112,900 | Stewart Title | |
| Warranty Deed | $84,000 | -- |
Mortgage History
| Date | Status | Loan Amount | Loan Type |
|---|---|---|---|
| Open | $337,000 | New Conventional | |
| Previous Owner | $320,800 | New Conventional | |
| Previous Owner | $316,350 | New Conventional | |
| Previous Owner | $15,071 | Stand Alone Second | |
| Previous Owner | $301,439 | FHA | |
| Previous Owner | $111,500 | Unknown | |
| Previous Owner | $114,000 | Unknown | |
| Previous Owner | $106,000 | Unknown | |
| Previous Owner | $84,650 | Balloon | |
| Previous Owner | $81,619 | Credit Line Revolving | |
| Closed | $16,900 | No Value Available |
Property History
| Date | Event | Price | Change | Sq Ft Price |
|---|---|---|---|---|
| 03/14/2022 03/14/22 | Off Market | $437,000 | -- | -- |
| 12/09/2021 12/09/21 | Sold | $437,000 | -0.7% | $274 / Sq Ft |
| 11/07/2021 11/07/21 | For Sale | $440,000 | +0.7% | $276 / Sq Ft |
| 11/06/2021 11/06/21 | Off Market | $437,000 | -- | -- |
| 10/18/2021 10/18/21 | Price Changed | $440,000 | -2.2% | $276 / Sq Ft |
| 09/26/2021 09/26/21 | Price Changed | $450,000 | -2.2% | $282 / Sq Ft |
| 08/24/2021 08/24/21 | For Sale | $460,000 | +49.8% | $288 / Sq Ft |
| 01/28/2019 01/28/19 | Off Market | $307,000 | -- | -- |
| 06/12/2017 06/12/17 | Sold | $307,000 | -0.9% | $192 / Sq Ft |
| 05/13/2017 05/13/17 | Pending | -- | -- | -- |
| 03/29/2017 03/29/17 | For Sale | $309,900 | -- | $194 / Sq Ft |
Tax History Compared to Growth
Tax History
| Year | Tax Paid | Tax Assessment Tax Assessment Total Assessment is a certain percentage of the fair market value that is determined by local assessors to be the total taxable value of land and additions on the property. | Land | Improvement |
|---|---|---|---|---|
| 2025 | $2,679 | $31,550 | $2,164 | $29,386 |
| 2024 | $2,584 | $31,550 | $2,164 | $29,386 |
| 2022 | $2,239 | $23,345 | $2,245 | $21,100 |
| 2021 | $2,302 | $24,016 | $2,309 | $21,707 |
| 2020 | $2,139 | $22,315 | $2,309 | $20,006 |
| 2019 | $2,078 | $22,315 | $2,309 | $20,006 |
| 2018 | $1,713 | $17,432 | $2,326 | $15,106 |
| 2017 | $1,511 | $17,432 | $2,326 | $15,106 |
| 2016 | $1,318 | $14,750 | $2,571 | $12,179 |
| 2015 | $1,312 | $14,750 | $2,570 | $12,180 |
| 2014 | $1,298 | $13,950 | $2,570 | $11,380 |
Agents Affiliated with this Home
-
Elizabeth Atkins

Seller's Agent in 2021
Elizabeth Atkins
RE/MAX
(970) 402-2058
43 Total Sales
-
Magali Fredrick

Buyer's Agent in 2021
Magali Fredrick
HomeSmart
(303) 858-8100
131 Total Sales
-
M
Seller's Agent in 2017
Michael Nicholson
Home Savings Realty
-
N
Buyer's Agent in 2017
Non-IRES Agent
CO_IRES
Map
Source: IRES MLS
MLS Number: 949331
APN: 94231-72-005
- 106 Keep Cir
- 205 N 2nd St Unit 12
- 230 N 2nd St Unit 75
- 230 N 2nd St Unit 76b
- 230 N 2nd St Unit 38B
- 230 N 2nd St Unit 38A
- 120 E Nebraska Ave
- 205 E Colorado Ave
- 399 Ellie Way
- 577 Tristan Place
- 685 Crossbill Dr
- 301 E Colorado Ave
- 339 Indiana Ave
- 1 Bimson Ave
- 2 Bimson Ave
- 117 Welch Ave
- 304 E Nebraska Ave
- 760 Crossbill Dr
- 675 Lene Ln
- 655 Lene Ln
