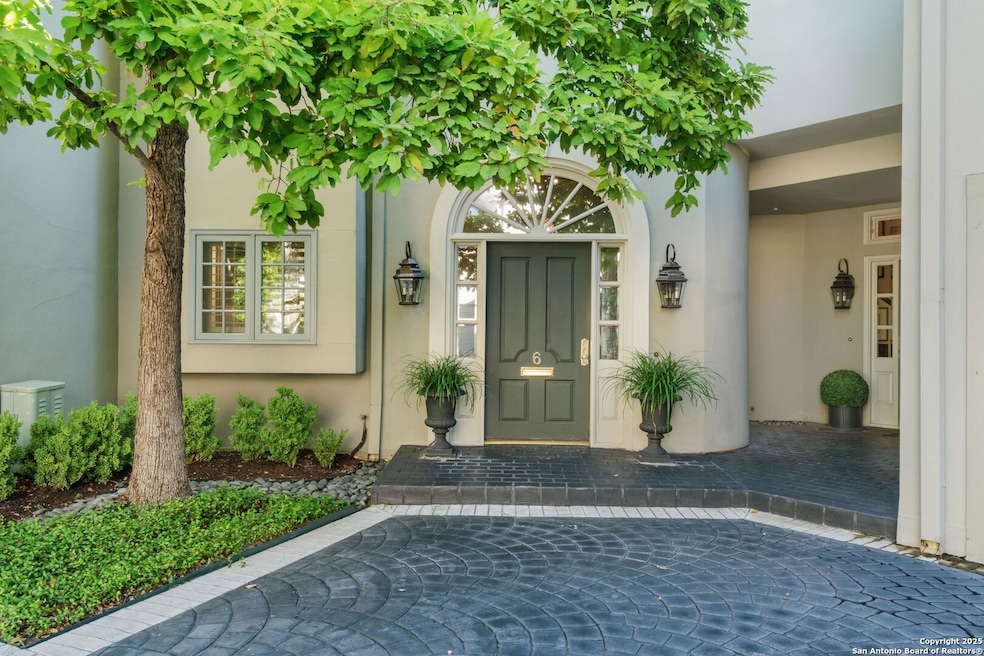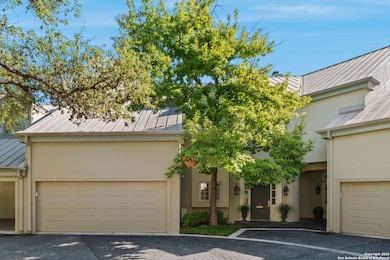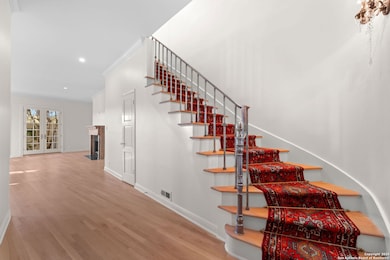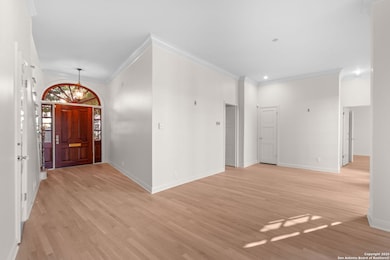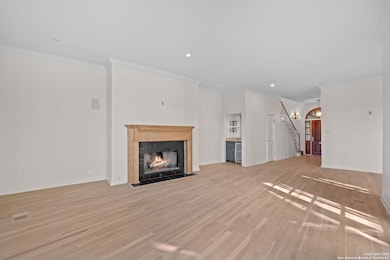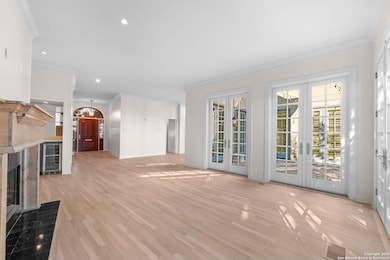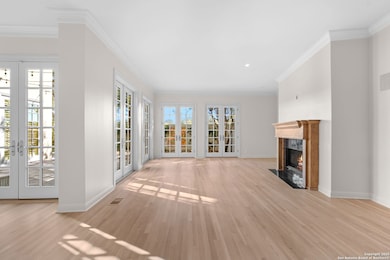110 Kennedy Ave Unit 6 San Antonio, TX 78209
Estimated payment $10,849/month
Highlights
- Two Bedrooms Downstairs
- Open Floorplan
- Wood Flooring
- Cambridge Elementary School Rated A
- Custom Closet System
- High Ceiling
About This Home
Discover an exceptional lock-and-leave lifestyle in The Heights at 110 Kennedy-an exclusive enclave of just eight luxurious townhome-style condominiums, ideally situated in the heart of Alamo Heights. Recently renovated and thoughtfully designed, this residence blends contemporary sophistication with timeless comfort. Expansive floor-to-ceiling windows bathe the open living spaces in natural light, while handsome light oak wood floors and high ceilings create a bright, welcoming ambiance. Designed for modern living with a timeless appeal, the interior is perfect for entertaining and everyday living. The chef's kitchen features high-end appliances, stylish stainless counters, and abundant storage. The living room, complete with fireplace, bar sink, and wine refrigerator, opens through French doors to a private walled patio with a soothing water feature and stone pavers for effortless outdoor enjoyment. With dual primary suites-one on each level-both offering fully renovated spa-like baths and generous walk-in closets, flexibility and comfort abound. An oversized two-car attached garage provides convenience and additional storage. Located within walking distance to Alamo Heights' vibrant shopping, dining, and within close proximity to the cultural corridor leading to The Pearl, this home offers the perfect blend of luxury, location, and ease.
Listing Agent
Janet Heydenreich
Phyllis Browning Company Listed on: 11/11/2025
Property Details
Home Type
- Condominium
Est. Annual Taxes
- $17,989
Year Built
- Built in 1983
HOA Fees
- $1,471 Monthly HOA Fees
Home Design
- Slab Foundation
- Metal Roof
- Stucco
Interior Spaces
- 2,979 Sq Ft Home
- 2-Story Property
- Open Floorplan
- High Ceiling
- Ceiling Fan
- Gas Log Fireplace
- Double Pane Windows
- Window Treatments
- Living Room with Fireplace
- Formal Dining Room
- Inside Utility
- Security System Owned
Kitchen
- Eat-In Kitchen
- Built-In Oven
- Cooktop
- Microwave
- Ice Maker
- Dishwasher
- Solid Surface Countertops
- Disposal
Flooring
- Wood
- Ceramic Tile
Bedrooms and Bathrooms
- 4 Bedrooms
- 2 Bedrooms Down
- Custom Closet System
- Walk-In Closet
Laundry
- Laundry on main level
- Laundry in Kitchen
- Laundry Tub
- Washer Hookup
Parking
- 2 Car Attached Garage
- Oversized Parking
- Garage Door Opener
- Driveway Level
Accessible Home Design
- Handicap Shower
Schools
- Cambridge Elementary School
- Alamo Hgt Middle School
- Alamo Hgt High School
Utilities
- Central Heating and Cooling System
- High-Efficiency Water Heater
- Multiple Water Heaters
- Water Softener is Owned
- Cable TV Available
Listing and Financial Details
- Assessor Parcel Number 040241000061
- Seller Concessions Not Offered
Community Details
Overview
- $300 HOA Transfer Fee
- Heights Condo Association
- Alamo Heights Subdivision
- Mandatory home owners association
Security
- Fire and Smoke Detector
Map
Home Values in the Area
Average Home Value in this Area
Tax History
| Year | Tax Paid | Tax Assessment Tax Assessment Total Assessment is a certain percentage of the fair market value that is determined by local assessors to be the total taxable value of land and additions on the property. | Land | Improvement |
|---|---|---|---|---|
| 2025 | $9,090 | $946,600 | $118,480 | $828,120 |
| 2024 | $9,090 | $937,024 | $118,480 | $858,520 |
| 2023 | $9,090 | $851,840 | $118,480 | $859,520 |
| 2022 | $17,558 | $774,400 | $101,550 | $675,450 |
| 2021 | $16,486 | $704,000 | $101,550 | $602,450 |
| 2020 | $16,379 | $704,000 | $101,550 | $602,450 |
| 2019 | $16,200 | $678,800 | $101,550 | $577,250 |
| 2018 | $14,941 | $640,370 | $101,550 | $538,820 |
| 2017 | $15,070 | $645,000 | $101,550 | $543,450 |
| 2016 | $14,836 | $635,000 | $101,550 | $533,450 |
| 2015 | -- | $627,000 | $101,550 | $525,450 |
| 2014 | -- | $599,600 | $0 | $0 |
Property History
| Date | Event | Price | List to Sale | Price per Sq Ft |
|---|---|---|---|---|
| 11/11/2025 11/11/25 | For Sale | $1,495,000 | -- | $502 / Sq Ft |
Purchase History
| Date | Type | Sale Price | Title Company |
|---|---|---|---|
| Deed | -- | Texas Investors Title | |
| Warranty Deed | -- | None Available |
Mortgage History
| Date | Status | Loan Amount | Loan Type |
|---|---|---|---|
| Open | $1,000,000 | New Conventional | |
| Previous Owner | $688,000 | Unknown |
Source: San Antonio Board of REALTORS®
MLS Number: 1922080
APN: 04024-100-0061
- 230 Kennedy Ave
- 131 Saint Dennis Ave
- 305 Joliet Ave Unit C
- 304 Kennedy Ave
- 122 Chester St Unit 5
- 138 Chichester Place Unit A138
- 201 Ellwood St Unit 111
- 201 Ellwood St Unit 106
- 929 Cambridge Oval
- 207 Grandview Place
- 119 Marcia Place
- 117 Marcia Place
- 124 Barilla Place
- 417 Patterson Ave
- 128 Marcia Place
- 130 Barilla Place
- 519 Circle St
- 161 Barilla Place
- 147 Elizabeth Rd
- 101 Charles Rd
- 334 Encino Ave Unit 2
- 119 Marcia Place
- 117 Marcia Place
- 5500 Broadway
- 207 Grandview Place Unit 2
- 107 Willim St Unit 4
- 201 Ellwood St Unit 115
- 201 Ellwood St Unit 106
- 128 Elizabeth Rd
- 101 Fenimore Ave Unit 2
- 110 Eaton St
- 310 Garraty Rd
- 146 Terrell Rd
- 148 Terrell Rd Unit 3
- 102 Morse St
- 152 Harrigan Ct Unit 6
- 308 Harrison Ave
- 303 Harrison Ave
- 126 Abiso Ave
- 340 Montclair St Unit 205
