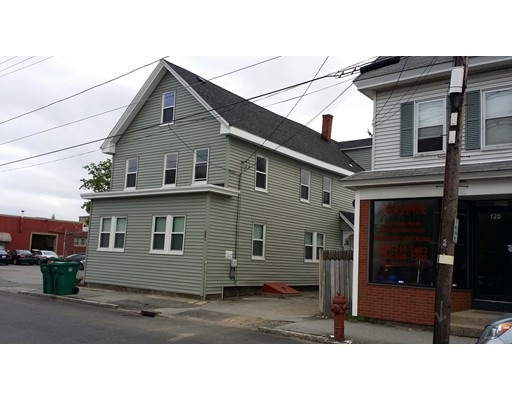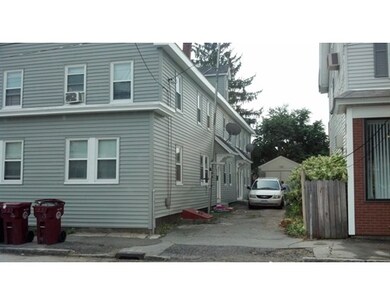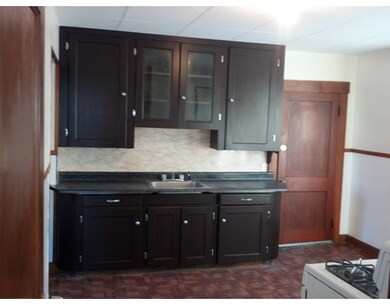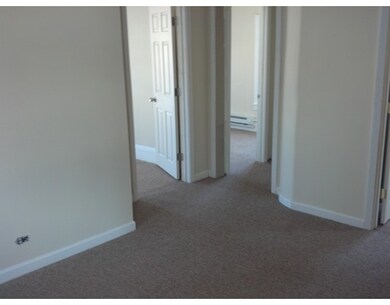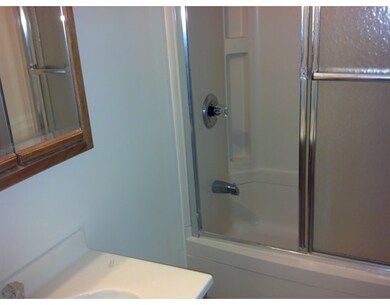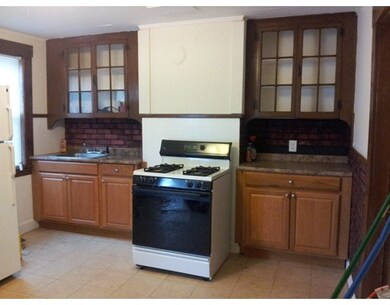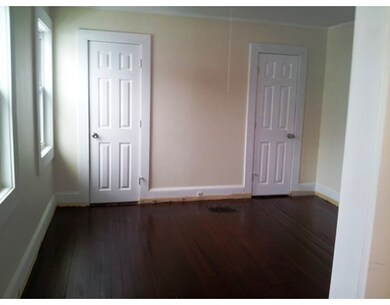110 Lakeview Ave Lowell, MA 01850
Centralville NeighborhoodAbout This Home
As of May 2021Great deal for Occupant or Investor. Impeccable Exterior w/ New Roof, Windows & Siding. Interior mostly renovated in past few years. All 3 Units have De-Lead Certs on file. 3 Large Townhouse Style units w/ private entrances & basements. Largest Unit #1, is presently 2 flrs of living space w/ partially finished walk-up attic that could easily be finished for more space. As is now it features Living rm, EIK, 2 bedrms & 3/4 bath on 1st flr, 3 large bedrms, family rm & full bath on 2nd flr. Unit 2 has EIK, Full Bath & Bedrm on 1st flr, Living Rm & 2 Bedrms on 2nd Flr, 90% finished walk-up attic could be 1 or 2 more bedrms. Unit 3 has EIK, Play Rm & Full Bath w/ double vanity on 1st flr, 2 bedrms, 1/2 bath & living rm on 2nd flr & 2 more bedrms in completely finished walk-up 3rd flr. Tenants pay utilities; Separate gas & elect meters. Oversized 1-car garage exclusive use for owner. Shared yard area. Tons of storage room in basement(s). Convenient location steps to stores, restaurants, etc
Ownership History
Purchase Details
Home Financials for this Owner
Home Financials are based on the most recent Mortgage that was taken out on this home.Purchase Details
Home Financials for this Owner
Home Financials are based on the most recent Mortgage that was taken out on this home.Purchase Details
Purchase Details
Home Financials for this Owner
Home Financials are based on the most recent Mortgage that was taken out on this home.Map
Property Details
Home Type
Multi-Family
Est. Annual Taxes
$8,662
Year Built
1890
Lot Details
0
Listing Details
- Lot Description: Level
- Special Features: None
- Property Sub Type: MultiFamily
- Year Built: 1890
Interior Features
- Has Basement: Yes
- Number of Rooms: 21
- Amenities: Public Transportation, Shopping, Walk/Jog Trails, Medical Facility, Laundromat, University
- Electric: 220 Volts, Circuit Breakers, 100 Amps, Individually Metered
- Energy: Insulated Windows, Insulated Doors
- Flooring: Vinyl, Wall to Wall Carpet, Hardwood
- Basement: Full, Interior Access, Bulkhead, Dirt Floor, Concrete Floor
Exterior Features
- Roof: Asphalt/Fiberglass Shingles
- Construction: Frame
- Exterior: Vinyl
- Exterior Features: Fenced Yard
- Foundation: Fieldstone
Garage/Parking
- Garage Spaces: 1
- Parking: Off-Street
- Parking Spaces: 4
Utilities
- Hot Water: Natural Gas, Tank
- Utility Connections: for Gas Range, for Electric Dryer, Varies per Unit
- Sewer: City/Town Sewer
- Water: City/Town Water
Condo/Co-op/Association
- Total Units: 3
Lot Info
- Assessor Parcel Number: M:000176 T:S16930
- Zoning: B1001
Multi Family
- Total Bedrooms: 12
- Total Floors: 3
- Total Full Baths: 4
- Total Half Baths: 1
- Total Levels: 3
- Total Rms: 21
- Total Rent_1: 4100
Home Values in the Area
Average Home Value in this Area
Purchase History
| Date | Type | Sale Price | Title Company |
|---|---|---|---|
| Not Resolvable | $671,000 | None Available | |
| Not Resolvable | $315,000 | -- | |
| Deed | -- | -- | |
| Deed | -- | -- | |
| Land Court Massachusetts | $293,000 | -- | |
| Land Court Massachusetts | $293,000 | -- |
Mortgage History
| Date | Status | Loan Amount | Loan Type |
|---|---|---|---|
| Open | $570,350 | Purchase Money Mortgage | |
| Closed | $570,350 | Purchase Money Mortgage | |
| Previous Owner | $299,250 | New Conventional | |
| Previous Owner | $180,432 | Commercial | |
| Previous Owner | $263,700 | Purchase Money Mortgage |
Property History
| Date | Event | Price | Change | Sq Ft Price |
|---|---|---|---|---|
| 05/12/2021 05/12/21 | Sold | $671,000 | +3.4% | $129 / Sq Ft |
| 03/30/2021 03/30/21 | Pending | -- | -- | -- |
| 03/26/2021 03/26/21 | For Sale | $649,000 | +106.0% | $125 / Sq Ft |
| 01/29/2016 01/29/16 | Sold | $315,000 | -4.5% | $70 / Sq Ft |
| 11/18/2015 11/18/15 | Pending | -- | -- | -- |
| 10/28/2015 10/28/15 | Price Changed | $329,900 | 0.0% | $73 / Sq Ft |
| 10/28/2015 10/28/15 | For Sale | $329,900 | -5.7% | $73 / Sq Ft |
| 10/19/2015 10/19/15 | Pending | -- | -- | -- |
| 09/11/2015 09/11/15 | For Sale | $349,900 | -- | $78 / Sq Ft |
Tax History
| Year | Tax Paid | Tax Assessment Tax Assessment Total Assessment is a certain percentage of the fair market value that is determined by local assessors to be the total taxable value of land and additions on the property. | Land | Improvement |
|---|---|---|---|---|
| 2025 | $8,662 | $754,500 | $120,000 | $634,500 |
| 2024 | $8,108 | $680,800 | $99,700 | $581,100 |
| 2023 | $7,980 | $642,500 | $86,700 | $555,800 |
| 2022 | $7,287 | $574,200 | $69,000 | $505,200 |
| 2021 | $6,283 | $466,800 | $60,000 | $406,800 |
| 2020 | $5,749 | $430,300 | $60,000 | $370,300 |
| 2019 | $5,529 | $393,800 | $51,600 | $342,200 |
| 2018 | $4,349 | $359,800 | $49,100 | $310,700 |
| 2017 | $4,713 | $315,900 | $41,200 | $274,700 |
| 2016 | $4,043 | $266,700 | $43,200 | $223,500 |
| 2015 | $3,836 | $247,800 | $44,500 | $203,300 |
| 2013 | $2,789 | $185,800 | $53,500 | $132,300 |
Source: MLS Property Information Network (MLS PIN)
MLS Number: 71903027
APN: LOWE-000176-003455-000110
- 76 W 3rd St
- 12 Albion St
- 130 John St Unit 143
- 130 John St Unit 557
- 130 John St Unit 209
- 23 W 5th St
- 11 Read St
- 94 1st St Unit 6
- 100 W 6th St
- 654 Bridge St
- 8 W 11th St
- 129 3rd St
- 30 Delard St
- 2-4 Harrison Place
- 58 Prescott St Unit 11
- 58 Prescott St Unit 3
- 33 Middle St Unit 2
- 33 Middle St Unit 17
- 36 Fremont St
- 88 Prescott St Unit 3
