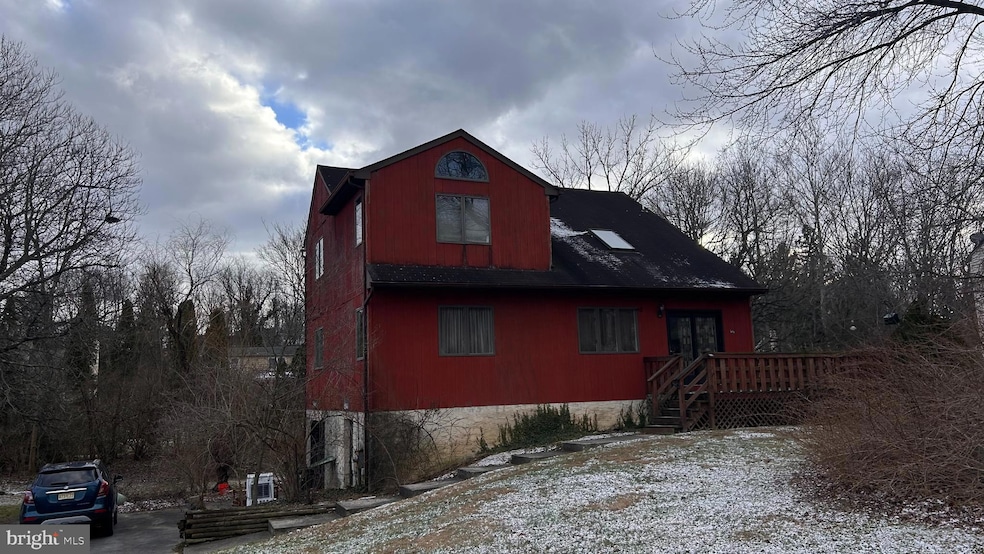
110 Larson Dr Downingtown, PA 19335
Highlights
- Contemporary Architecture
- Den
- Family Room Off Kitchen
- No HOA
- Breakfast Area or Nook
- 1 Car Attached Garage
About This Home
As of February 2025Location! Location! Location! Investor Special! Perfect Fixer Upper Opportunity right in Chester County - Downingtown, PA. Priced significantly below comparable homes, this property offers an incredible chance to customize and create the home of your dreams. With great bones and endless possibilities with C2 Zoning in Caln Township. Unbeatable location for commuters—just minutes from RT 30 and Thorndale Train Station. You'll also love being close to shopping, restaurants, and grocery stores. Don't miss this amazing opportunity to invest in a fantastic home in a prime location. Sold strictly AS-IS.
Whether seeking a unique business location, a stunning rental property, or a forever home, this property offers unmatched versatility.
Investor Open House - Jan 18, 2025 - 11 AM to 2 PM—NO Showings allowed before the Open House. Seller Disclosure will be uploaded to the MLS by EOD Friday.
Last Agent to Sell the Property
Keller Williams Real Estate -Exton License #RS347181 Listed on: 01/14/2025

Home Details
Home Type
- Single Family
Year Built
- Built in 1989
Lot Details
- 0.41 Acre Lot
- Property is zoned C2
Parking
- 1 Car Attached Garage
- Basement Garage
Home Design
- Contemporary Architecture
- Brick Foundation
- Frame Construction
Interior Spaces
- 1,925 Sq Ft Home
- Property has 2 Levels
- Bay Window
- Family Room Off Kitchen
- Dining Room
- Den
- Carpet
- Partially Finished Basement
Kitchen
- Breakfast Area or Nook
- Eat-In Kitchen
- <<builtInRangeToken>>
- <<builtInMicrowave>>
Bedrooms and Bathrooms
- 3 Bedrooms
- En-Suite Primary Bedroom
Utilities
- Forced Air Heating and Cooling System
- Heating System Uses Oil
- Electric Water Heater
- Phone Available
Community Details
- No Home Owners Association
Listing and Financial Details
- Tax Lot 0099.0600
- Assessor Parcel Number 39-04 -0099.0600
Ownership History
Purchase Details
Home Financials for this Owner
Home Financials are based on the most recent Mortgage that was taken out on this home.Purchase Details
Home Financials for this Owner
Home Financials are based on the most recent Mortgage that was taken out on this home.Purchase Details
Home Financials for this Owner
Home Financials are based on the most recent Mortgage that was taken out on this home.Purchase Details
Home Financials for this Owner
Home Financials are based on the most recent Mortgage that was taken out on this home.Similar Homes in Downingtown, PA
Home Values in the Area
Average Home Value in this Area
Purchase History
| Date | Type | Sale Price | Title Company |
|---|---|---|---|
| Deed | $261,500 | None Listed On Document | |
| Deed | $261,500 | None Listed On Document | |
| Deed | $210,000 | -- | |
| Deed | $165,000 | -- | |
| Joint Tenancy Deed | $146,400 | -- |
Mortgage History
| Date | Status | Loan Amount | Loan Type |
|---|---|---|---|
| Previous Owner | $57,483 | Unknown | |
| Previous Owner | $168,000 | Purchase Money Mortgage | |
| Previous Owner | $140,250 | No Value Available | |
| Previous Owner | $139,080 | No Value Available | |
| Closed | $31,500 | No Value Available |
Property History
| Date | Event | Price | Change | Sq Ft Price |
|---|---|---|---|---|
| 06/13/2025 06/13/25 | For Sale | $514,900 | +96.9% | $212 / Sq Ft |
| 02/13/2025 02/13/25 | Sold | $261,500 | +4.6% | $136 / Sq Ft |
| 01/20/2025 01/20/25 | Pending | -- | -- | -- |
| 01/14/2025 01/14/25 | For Sale | $250,000 | -- | $130 / Sq Ft |
Tax History Compared to Growth
Tax History
| Year | Tax Paid | Tax Assessment Tax Assessment Total Assessment is a certain percentage of the fair market value that is determined by local assessors to be the total taxable value of land and additions on the property. | Land | Improvement |
|---|---|---|---|---|
| 2024 | $7,347 | $141,340 | $25,020 | $116,320 |
| 2023 | $7,194 | $141,340 | $25,020 | $116,320 |
| 2022 | $6,831 | $141,340 | $25,020 | $116,320 |
| 2021 | $6,616 | $141,340 | $25,020 | $116,320 |
| 2020 | $6,506 | $141,340 | $25,020 | $116,320 |
| 2019 | $6,386 | $141,340 | $25,020 | $116,320 |
| 2018 | $6,041 | $141,340 | $25,020 | $116,320 |
| 2017 | $5,835 | $141,340 | $25,020 | $116,320 |
| 2016 | $4,480 | $141,340 | $25,020 | $116,320 |
| 2015 | $4,480 | $141,340 | $25,020 | $116,320 |
| 2014 | $4,480 | $141,340 | $25,020 | $116,320 |
Agents Affiliated with this Home
-
Tim Noonan

Seller's Agent in 2025
Tim Noonan
Crown Homes Real Estate
(484) 680-8435
3 in this area
23 Total Sales
-
Jui Bhangaonkar

Seller's Agent in 2025
Jui Bhangaonkar
Keller Williams Real Estate -Exton
(610) 620-4317
1 in this area
59 Total Sales
Map
Source: Bright MLS
MLS Number: PACT2089712
APN: 39-004-0099.0600
- 221 Park Dr
- 3309 Humpton Rd
- 408 Country Edge Cir
- 423 Bianca Cir Unit 136
- 406 Devon Ct Unit 485
- 3450 Hazelwood Ave
- 3709 E Fisherville Rd
- 166 Chester Ct
- 1112 N Bailey Rd
- 218 Carlyn Ct
- 3713 Bungalow Glade
- 3718 Bungalow Glade
- 1002 Caln Meetinghouse Rd
- 121 Ridgewood Cir
- 4701 Edges Mill Rd
- 1542 Canyon Dr
- 102 Stonebridge Ln
- 48 Carlson Way
- 2745 N Barley Sheaf Rd
- 1309 S Red Maple Way
