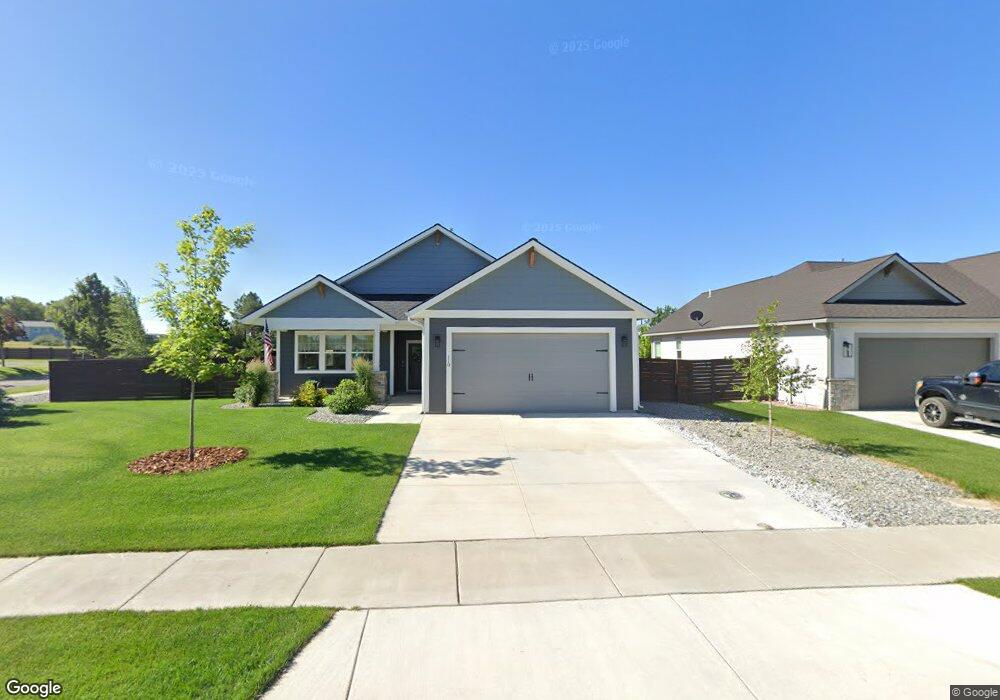110 Lazy Creek Way Kalispell, MT 59901
Estimated Value: $590,934 - $637,000
3
Beds
2
Baths
1,372
Sq Ft
$441/Sq Ft
Est. Value
About This Home
This home is located at 110 Lazy Creek Way, Kalispell, MT 59901 and is currently estimated at $604,734, approximately $440 per square foot. 110 Lazy Creek Way is a home with nearby schools including Edgerton School and Glacier High School.
Ownership History
Date
Name
Owned For
Owner Type
Purchase Details
Closed on
Jul 19, 2022
Sold by
Westcraft Homes Inc
Bought by
Nihei Marcelle R
Current Estimated Value
Home Financials for this Owner
Home Financials are based on the most recent Mortgage that was taken out on this home.
Original Mortgage
$517,500
Outstanding Balance
$495,273
Interest Rate
5.81%
Mortgage Type
Balloon
Estimated Equity
$109,461
Purchase Details
Closed on
Jul 14, 2022
Sold by
Silvermont Properties Lllp
Bought by
Westcraft Homes Inc
Home Financials for this Owner
Home Financials are based on the most recent Mortgage that was taken out on this home.
Original Mortgage
$517,500
Outstanding Balance
$495,273
Interest Rate
5.81%
Mortgage Type
Balloon
Estimated Equity
$109,461
Create a Home Valuation Report for This Property
The Home Valuation Report is an in-depth analysis detailing your home's value as well as a comparison with similar homes in the area
Home Values in the Area
Average Home Value in this Area
Purchase History
| Date | Buyer | Sale Price | Title Company |
|---|---|---|---|
| Nihei Marcelle R | -- | First American Title | |
| Westcraft Homes Inc | -- | First American Title |
Source: Public Records
Mortgage History
| Date | Status | Borrower | Loan Amount |
|---|---|---|---|
| Open | Nihei Marcelle R | $517,500 |
Source: Public Records
Tax History Compared to Growth
Tax History
| Year | Tax Paid | Tax Assessment Tax Assessment Total Assessment is a certain percentage of the fair market value that is determined by local assessors to be the total taxable value of land and additions on the property. | Land | Improvement |
|---|---|---|---|---|
| 2025 | $3,313 | $601,900 | $0 | $0 |
| 2024 | $3,958 | $508,300 | $0 | $0 |
| 2023 | $4,545 | $508,300 | $0 | $0 |
| 2022 | $638 | $63,567 | $0 | $0 |
| 2021 | $684 | $63,567 | $0 | $0 |
| 2020 | $1,107 | $69,000 | $0 | $0 |
| 2019 | $1,105 | $69,000 | $0 | $0 |
| 2018 | $943 | $52,115 | $0 | $0 |
| 2017 | $547 | $52,115 | $0 | $0 |
| 2016 | $437 | $14,671 | $0 | $0 |
| 2015 | $424 | $14,671 | $0 | $0 |
| 2014 | $206 | $12,160 | $0 | $0 |
Source: Public Records
Map
Nearby Homes
- 134 Lazy Creek Way
- 142 Sage Grouse Way
- 170 Hagerman Ln
- 172 W Monture Ridge
- 175 W Monture Ridge
- 158 Swede Trail
- 135 E Swift Creek Way
- 126 Grouse Haven Way
- 134 Tronstad Rd
- 3419 Baneberry Ln
- 133 Silver Tip Trail
- 179 Silver Tip Trail
- 417 Sirucek Ln
- 2321 Jefferson Blvd
- 2313 Jefferson Blvd
- 1244 A Wintercrest Dr
- 522 Pheasant Ln
- 521 Sparrow Rd
- 1555 Stillwater Rd
- 310 & 416 Jossie Ln
- 114 Lazy Creek Way
- 115 Lazy Creek Way
- 110 Sage Grouse Way
- 118 Lazy Creek Way
- 121 Lazy Creek Way
- 122 Lazy Creek Way
- 114 Sage Grouse Way
- 121 Sage Grouse Way
- 126 Lazy Creek Way
- 118 Swede Trail
- 114 Ruppel Way
- 133 Lazy Creek Way
- 127 Sage Grouse Way
- 130 Lazy Creek Way
- 122 Sage Grouse Way
- 118 Ruppel Way
- 122 Swede Trail
- 122 Ruppel Way
- 115 Ruppel Way
- 139 Lazy Creek Way
