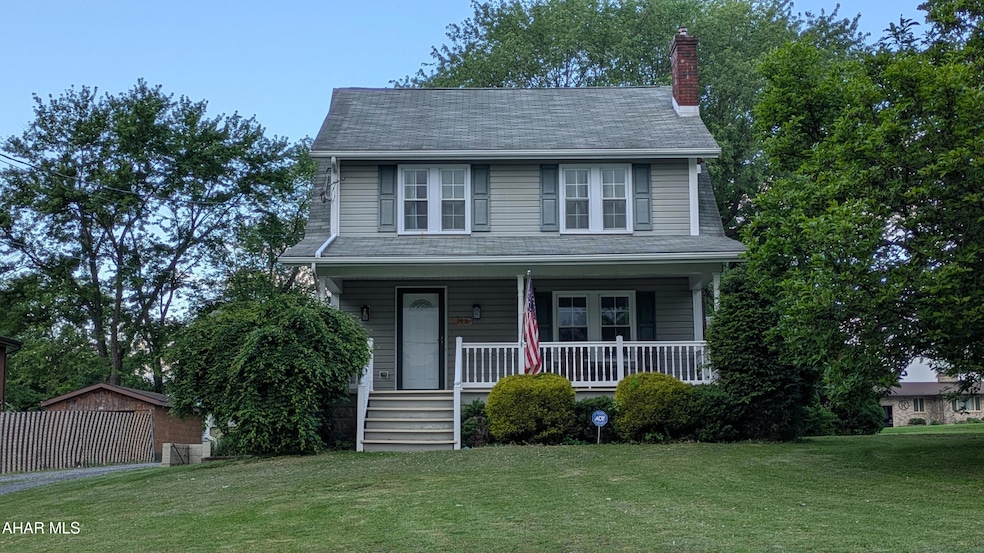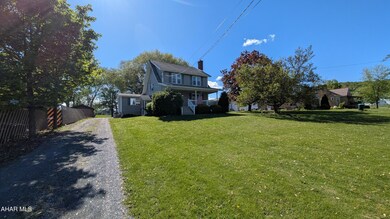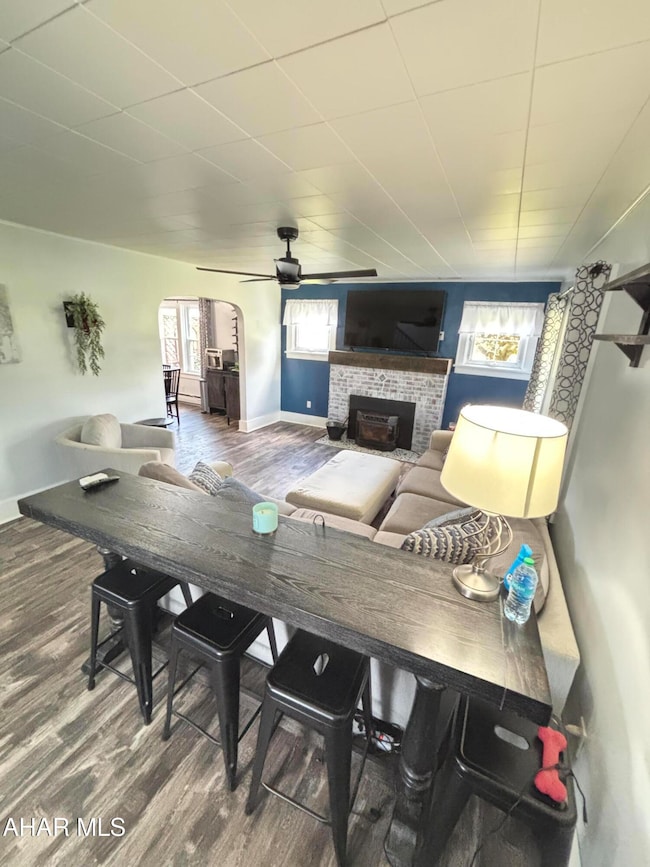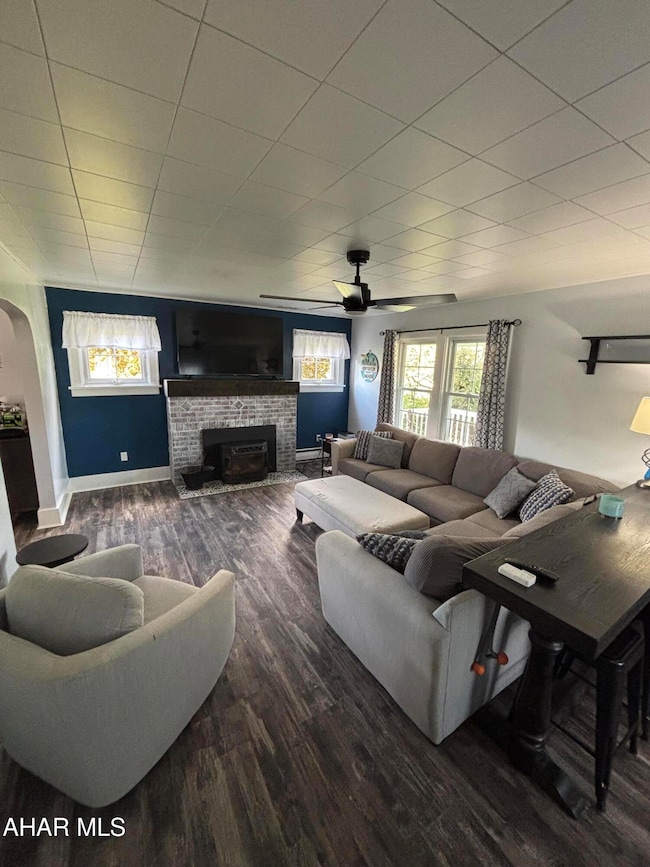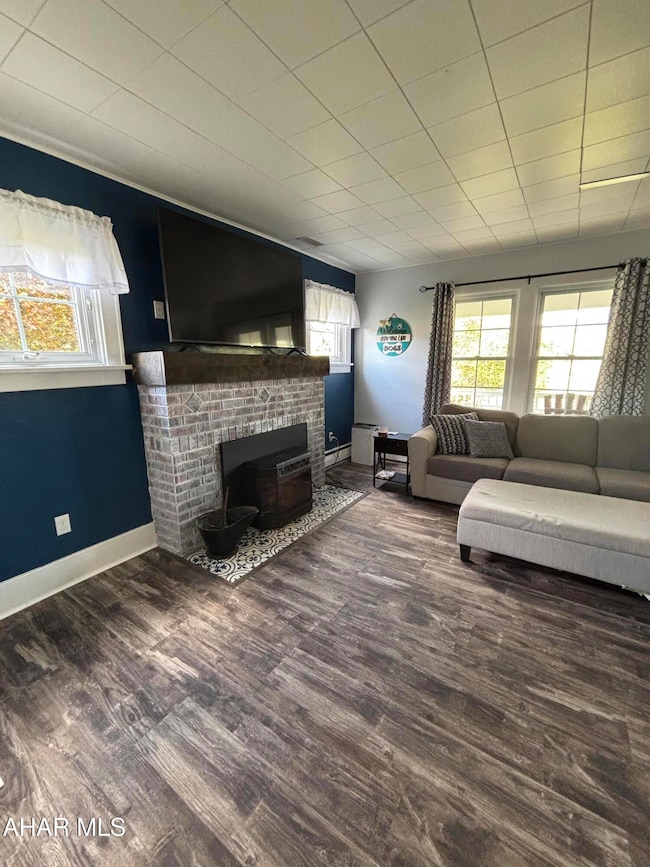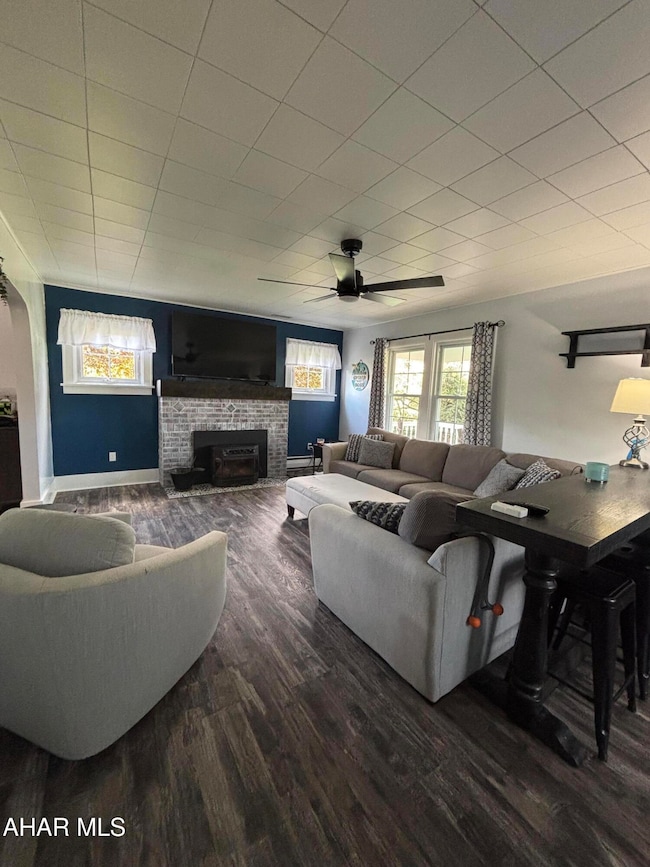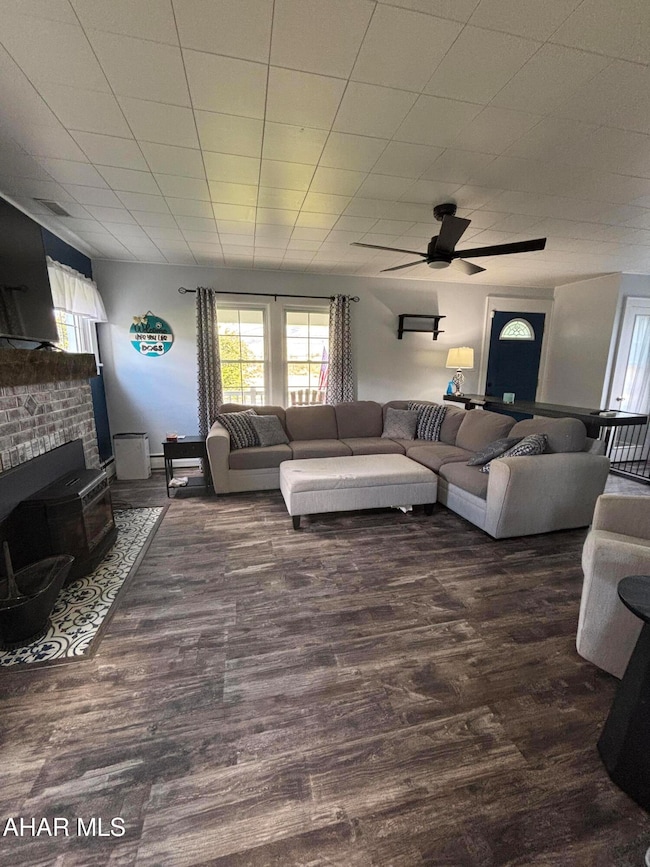
110 Lorimar Ln Duncansville, PA 16635
Highlights
- Deck
- No HOA
- Eat-In Kitchen
- Traditional Architecture
- Porch
- Cooling System Mounted In Outer Wall Opening
About This Home
As of June 2025This is the one you've been waiting for—and the sellers are motivated!
Welcome to 110 Lorimar Lane, a beautifully updated 4-bedroom, 2-bath home on a half-acre lot in the Hollidaysburg School District. The sellers have already purchased their next home, so this one is priced to move!
Inside, you'll love the gorgeous, fully remodeled kitchen (March 2024) with quartz countertops, a glass tile backsplash, stainless steel appliances, and a large peninsula—perfect for gathering and entertaining. The main floor also features a spacious living room with a pellet stove and new mantle/hearth (2023), a full bathroom, a flexible bonus room (great for an office or playroom), and a convenient bedroom.
Upstairs are three more bedrooms, another full bathroom, and easy-access attic storage. All-new luxury vinyl plank and carpet flooring (2023) run throughout the home. Stay cool in the summer and warm in the winter with the new mini-split heat pump and A/C system (July 2023).
Step outside to enjoy the custom fenced-in yard (2023), a perfect space for pets or play. Grill on the deck or relax in peace and privacy. The shed and generous off-street parking are just the cherry on top.
Don't wait—homes like this don't last long in Hollidaysburg! Schedule your showing today.
Last Agent to Sell the Property
Re/max Results Realty Group License #RS294341 Listed on: 05/08/2025

Home Details
Home Type
- Single Family
Est. Annual Taxes
- $2,046
Year Built
- Built in 1936
Lot Details
- 0.51 Acre Lot
- Gated Home
- Back Yard Fenced
- Level Lot
Parking
- Off-Street Parking
Home Design
- Traditional Architecture
- Block Foundation
- Shingle Roof
- Vinyl Siding
Interior Spaces
- 1,876 Sq Ft Home
- 2-Story Property
- Ceiling Fan
- Self Contained Fireplace Unit Or Insert
- Walkup Attic
- Unfinished Basement
Kitchen
- Eat-In Kitchen
- Range
- Dishwasher
- Disposal
Flooring
- Carpet
- Luxury Vinyl Tile
Bedrooms and Bathrooms
- 4 Bedrooms
- Bathroom on Main Level
- 2 Full Bathrooms
Laundry
- Dryer
- Washer
Outdoor Features
- Deck
- Fire Pit
- Shed
- Rain Gutters
- Porch
Utilities
- Cooling System Mounted In Outer Wall Opening
- Central Air
- Heating System Uses Oil
- Heat Pump System
- Hot Water Heating System
- Well
- Fuel Tank
- Cable TV Available
Community Details
- No Home Owners Association
Listing and Financial Details
- Assessor Parcel Number 04.00-07A.-007.00-000
Ownership History
Purchase Details
Home Financials for this Owner
Home Financials are based on the most recent Mortgage that was taken out on this home.Purchase Details
Home Financials for this Owner
Home Financials are based on the most recent Mortgage that was taken out on this home.Purchase Details
Similar Homes in Duncansville, PA
Home Values in the Area
Average Home Value in this Area
Purchase History
| Date | Type | Sale Price | Title Company |
|---|---|---|---|
| Deed | $206,500 | -- | |
| Deed | $159,900 | Highland Closing Company Llc | |
| Interfamily Deed Transfer | -- | None Available |
Mortgage History
| Date | Status | Loan Amount | Loan Type |
|---|---|---|---|
| Open | $193,725 | New Conventional | |
| Previous Owner | $157,003 | FHA | |
| Previous Owner | $95,000 | Credit Line Revolving | |
| Previous Owner | $87,000 | New Conventional | |
| Previous Owner | $14,700 | Credit Line Revolving |
Property History
| Date | Event | Price | Change | Sq Ft Price |
|---|---|---|---|---|
| 06/27/2025 06/27/25 | Sold | $260,000 | -5.5% | $139 / Sq Ft |
| 05/24/2025 05/24/25 | Pending | -- | -- | -- |
| 05/19/2025 05/19/25 | Price Changed | $275,000 | -5.1% | $147 / Sq Ft |
| 05/08/2025 05/08/25 | For Sale | $289,900 | +40.4% | $155 / Sq Ft |
| 01/03/2023 01/03/23 | Sold | $206,500 | -0.2% | $110 / Sq Ft |
| 10/31/2022 10/31/22 | Pending | -- | -- | -- |
| 10/27/2022 10/27/22 | For Sale | $206,900 | +29.4% | $110 / Sq Ft |
| 04/11/2019 04/11/19 | Sold | $159,900 | 0.0% | $85 / Sq Ft |
| 03/07/2019 03/07/19 | Pending | -- | -- | -- |
| 03/06/2019 03/06/19 | For Sale | $159,900 | -- | $85 / Sq Ft |
Tax History Compared to Growth
Tax History
| Year | Tax Paid | Tax Assessment Tax Assessment Total Assessment is a certain percentage of the fair market value that is determined by local assessors to be the total taxable value of land and additions on the property. | Land | Improvement |
|---|---|---|---|---|
| 2025 | $2,047 | $132,300 | $28,700 | $103,600 |
| 2024 | $1,999 | $132,300 | $28,700 | $103,600 |
| 2023 | $1,880 | $132,300 | $28,700 | $103,600 |
| 2022 | $1,864 | $132,300 | $28,700 | $103,600 |
| 2021 | $1,819 | $132,300 | $28,700 | $103,600 |
| 2020 | $1,816 | $132,300 | $28,700 | $103,600 |
| 2019 | $1,769 | $132,300 | $28,700 | $103,600 |
| 2018 | $1,769 | $132,300 | $28,700 | $103,600 |
| 2017 | $13,586 | $132,300 | $28,700 | $103,600 |
| 2016 | $323 | $8,420 | $870 | $7,550 |
| 2015 | $323 | $8,420 | $870 | $7,550 |
| 2014 | $323 | $8,420 | $870 | $7,550 |
Agents Affiliated with this Home
-
Jodi Johnson
J
Seller's Agent in 2025
Jodi Johnson
RE/MAX
(814) 934-9277
132 Total Sales
-
Katie Moyer
K
Buyer's Agent in 2025
Katie Moyer
Radiate Real Estate, LLC
(814) 207-1874
68 Total Sales
-
John Davidhizar

Seller's Agent in 2023
John Davidhizar
Coldwell Banker Town & Country R.E.
(814) 207-9808
64 Total Sales
-
J
Seller's Agent in 2019
Joshua Irvin
John Hill Real Estate
Map
Source: Allegheny Highland Association of REALTORS®
MLS Number: 77296
APN: 04-00006502
- 10030 Charger Hwy
- 1286 Ridge Ln
- 360 Petes Way W
- 0 Jacks Way Unit 77177
- 79 Mill Rd
- 655 Hillside View Dr
- 1012 Gray Ln
- 111 Red Tail Cir
- 113 Holliday Hills Dr
- 259 Chimney Rocks Rd
- 503 Golden Ln
- 113 Place Lafayette Ln
- 125 Broad St
- 605 13th St
- Lot 20 Patch Way Rd
- 524 Elm Ln
- 708 Blair St Unit 10
- 317 Tree Ln
- 2754 Everett Rd
- 409 Tree Ln
