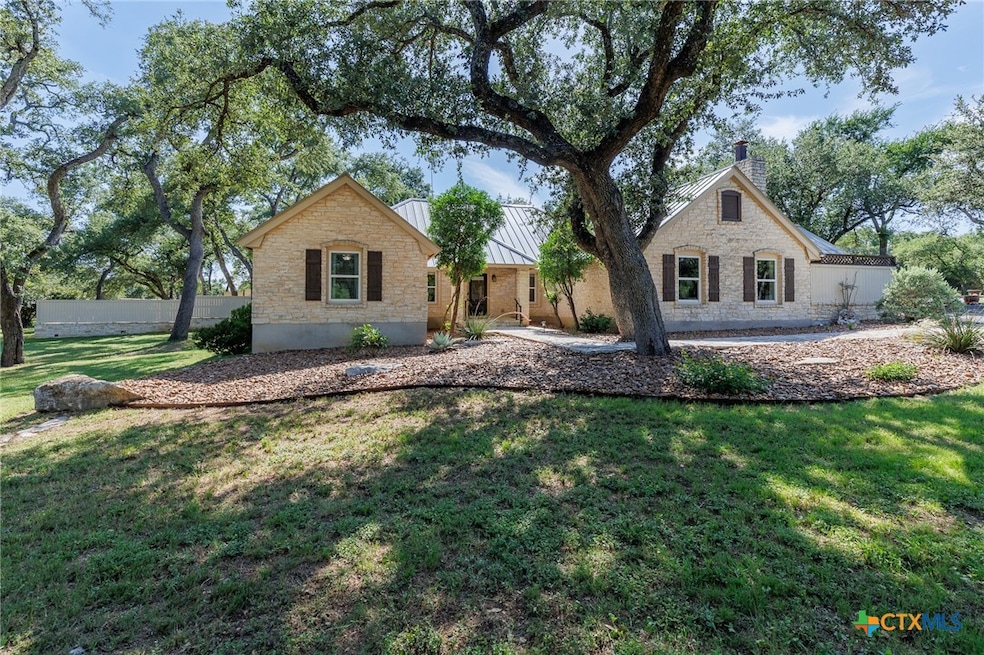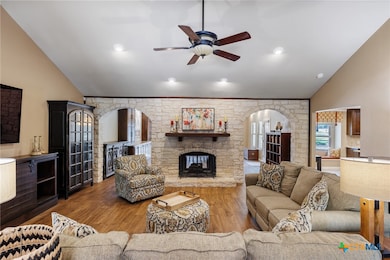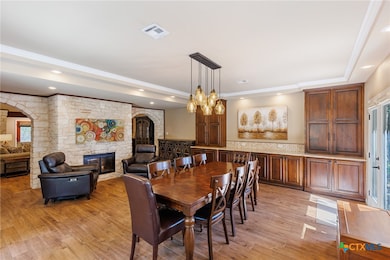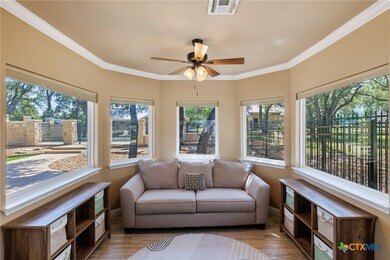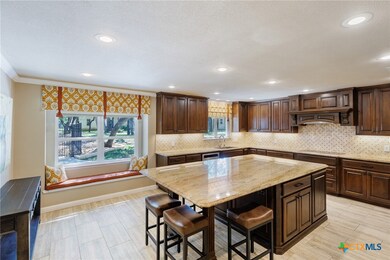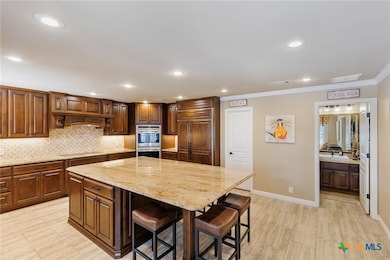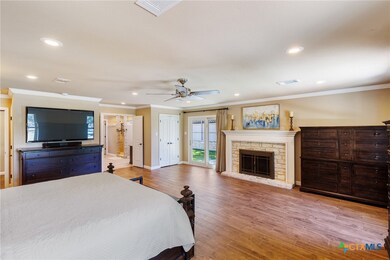
110 Lost River Rd Unit B Georgetown, TX 78628
Cedar Hollow NeighborhoodEstimated payment $13,120/month
Highlights
- Private Pool
- 6.69 Acre Lot
- Granite Countertops
- Rancho Sienna Elementary School Rated A
- Vaulted Ceiling
- Covered patio or porch
About This Home
Rare Georgetown Gem-6 acres with 3 Restored Homes, Pool, Cabana, and Creek Frontage! Discover an exceptional opportunity to own a beautifully restores 6-acre estate in one of Georgetown's most sought-after neighborhoods. This rare property offers the charm and tranquility of country living, with the convenience of being just minutes from city amenities, shopping, dining, and top-rated schools. Tucked beneath a canopy of massive heritage oak trees and fronting a serene stretch of creek, the property features three separate residences--a stunning 4/2.5 main house, a welcoming 3/2/2 guest house, and a charming 1/1 cottage-- all tastefully updated and move-in ready. Whether you're looking for a multi-generational haven, a private family compound, or a unique corporate retreat, this property offers endless versatility. Outdoors, enjoy resort-style living with a sparking pool and cabana, complete with a full kitchen and full bath, ideal for entertaining or relaxing in sty6le. The natural setting, with rolling lawns, shady groves, and tranquil creek views, creates a true Hill Country oasis. This one-of-a-kind property combines timeless beauty, modern comfort, and rare flexibility--truly a must see!!
Listing Agent
RE/MAX Marble Falls Brokerage Phone: 830-798-1443 License #0453256 Listed on: 06/20/2025

Home Details
Home Type
- Single Family
Est. Annual Taxes
- $25,875
Year Built
- Built in 1980
Lot Details
- 6.69 Acre Lot
- Wrought Iron Fence
- Partially Fenced Property
- Paved or Partially Paved Lot
HOA Fees
- $4 Monthly HOA Fees
Parking
- 2 Car Garage
- 2 Attached Carport Spaces
Home Design
- Slab Foundation
- Frame Construction
- Metal Roof
- Stone Veneer
Interior Spaces
- 6,518 Sq Ft Home
- Property has 1 Level
- Vaulted Ceiling
- Ceiling Fan
- Recessed Lighting
- Living Room with Fireplace
- Formal Dining Room
- Fire and Smoke Detector
Kitchen
- Breakfast Area or Nook
- Open to Family Room
- Breakfast Bar
- Electric Range
- Dishwasher
- Kitchen Island
- Granite Countertops
- Disposal
Flooring
- Tile
- Vinyl
Bedrooms and Bathrooms
- 8 Bedrooms
- Split Bedroom Floorplan
- Walk-In Closet
- Double Vanity
Laundry
- Laundry Room
- Laundry on main level
- Washer and Electric Dryer Hookup
Outdoor Features
- Private Pool
- Covered patio or porch
- Separate Outdoor Workshop
- Outdoor Storage
- Outbuilding
Schools
- Liberty Hill Elementary School
- Liberty Hill Junior High School
- Libery Hill High School School
Utilities
- Multiple cooling system units
- Central Heating and Cooling System
- Electric Water Heater
- Septic Tank
- Phone Available
Community Details
- Lost River Association
- Lost River Ranch Sec 01 Subdivision
Listing and Financial Details
- Tax Lot 20
- Assessor Parcel Number R024035
Map
Home Values in the Area
Average Home Value in this Area
Tax History
| Year | Tax Paid | Tax Assessment Tax Assessment Total Assessment is a certain percentage of the fair market value that is determined by local assessors to be the total taxable value of land and additions on the property. | Land | Improvement |
|---|---|---|---|---|
| 2024 | $20,315 | $1,404,877 | -- | -- |
| 2023 | $17,217 | $1,243,335 | $0 | $0 |
| 2022 | $22,203 | $1,223,977 | $0 | $0 |
| 2021 | $17,235 | $896,037 | $288,314 | $635,401 |
| 2020 | $16,101 | $793,661 | $263,811 | $534,354 |
| 2019 | $15,017 | $715,402 | $248,582 | $466,820 |
| 2018 | $17,156 | $900,992 | $248,582 | $652,410 |
| 2017 | $17,835 | $845,028 | $218,427 | $637,149 |
| 2016 | $17,597 | $833,772 | $169,527 | $664,245 |
| 2015 | $7,958 | $610,828 | $169,527 | $466,325 |
| 2014 | $7,958 | $555,298 | $0 | $0 |
Property History
| Date | Event | Price | Change | Sq Ft Price |
|---|---|---|---|---|
| 06/20/2025 06/20/25 | For Sale | $1,975,000 | -- | $303 / Sq Ft |
Purchase History
| Date | Type | Sale Price | Title Company |
|---|---|---|---|
| Warranty Deed | -- | Itc |
Mortgage History
| Date | Status | Loan Amount | Loan Type |
|---|---|---|---|
| Previous Owner | $938,250 | Reverse Mortgage Home Equity Conversion Mortgage | |
| Previous Owner | $580,580 | Reverse Mortgage Home Equity Conversion Mortgage | |
| Previous Owner | $170,000 | New Conventional |
Similar Home in Georgetown, TX
Source: Central Texas MLS (CTXMLS)
MLS Number: 584133
APN: R024035
- 110 Lost River Rd Unit B
- 116 Carnation Carnation Cove
- 2888 Oak Haven Cir
- 315 Rancho Bueno Dr
- 102 Blue Quail Dr
- 200 Saddle Springs Rd
- 516 Vale Pond Spur
- 1113 Yaupon Holly
- 2833 Cedar Hollow Rd
- 105 Bull Ridge Trail
- 2858 Cedar Hollow Rd
- 124 Low River Ln
- 108 Rocky River Rd
- 112 Rocky River Rd
- 2104 Highland Ridge Rd
- 148 Rocky View Ln
- 1825 Cherry Glade Trail
- 153 Rocky River Rd
- 2009 Waterview Rd
- 1117 Eagle Point Dr
