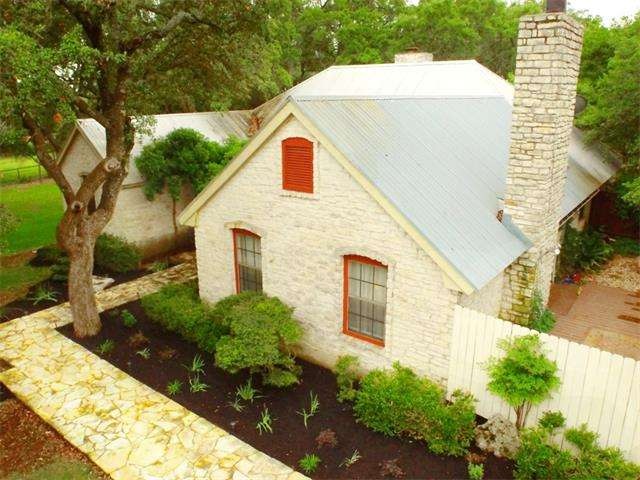
110 Lost River Rd Georgetown, TX 78628
Cedar Hollow NeighborhoodHighlights
- Lake View
- Fireplace in Bedroom
- Wooded Lot
- Rancho Sienna Elementary School Rated A
- Stream or River on Lot
- High Ceiling
About This Home
As of July 2015Place to fish?A cool water pool? Room for horses? A gym? Park-like acreage w/BIG Oaks for hammocks? Garden spot? Extra house for Nanny or Family Member? Tranquil setting to recharge? An office AWAY from Main House? Workshop? Garage tall enough for a hoist? You can find all this & MORE HERE! 6+acres w/remodeled main house (4B/2.5B), guest house (1B/1B), & Nanny's/extended family residence(1B/1B), pool & cabana w/shower bath; backs to Middle Fork of San Gabriel River.CHECK OUT AERIAL PHOTOS IN VIRTUAL TOUR!
Last Agent to Sell the Property
Compass RE Texas, LLC License #0463089 Listed on: 05/30/2015

Home Details
Home Type
- Single Family
Est. Annual Taxes
- $20,315
Year Built
- Built in 1980
Lot Details
- Lot Dimensions are 301 x 1018
- Interior Lot
- Level Lot
- Wooded Lot
- Garden
HOA Fees
- $2 Monthly HOA Fees
Property Views
- Lake
- Pasture
Home Design
- House
- Slab Foundation
- Metal Roof
Interior Spaces
- 6,514 Sq Ft Home
- Wet Bar
- Entertainment System
- Beamed Ceilings
- High Ceiling
- Recessed Lighting
- Window Treatments
- Pocket Doors
- French Doors
- Great Room with Fireplace
- Workshop
- Butlers Pantry
- Laundry on main level
Flooring
- Carpet
- Laminate
- Tile
- Vinyl
Bedrooms and Bathrooms
- 6 Main Level Bedrooms
- Fireplace in Bedroom
- Walk-In Closet
Home Security
- Security Lights
- Fire and Smoke Detector
Parking
- Detached Garage
- Multiple Garage Doors
Outdoor Features
- Stream or River on Lot
- Enclosed patio or porch
- Outdoor Water Feature
- Outdoor Storage
- Outbuilding
- Rain Gutters
Additional Homes
- Fireplace in Guest House
Utilities
- Central Heating
- Heating System Uses Natural Gas
- Underground Utilities
- Electricity To Lot Line
- Above Ground Utilities
- Propane
- On Site Septic
Listing and Financial Details
- Assessor Parcel Number 15300000000020
- 2% Total Tax Rate
Ownership History
Purchase Details
Home Financials for this Owner
Home Financials are based on the most recent Mortgage that was taken out on this home.Similar Homes in Georgetown, TX
Home Values in the Area
Average Home Value in this Area
Purchase History
| Date | Type | Sale Price | Title Company |
|---|---|---|---|
| Warranty Deed | -- | Itc |
Mortgage History
| Date | Status | Loan Amount | Loan Type |
|---|---|---|---|
| Previous Owner | $938,250 | Reverse Mortgage Home Equity Conversion Mortgage | |
| Previous Owner | $580,580 | Reverse Mortgage Home Equity Conversion Mortgage | |
| Previous Owner | $170,000 | New Conventional |
Property History
| Date | Event | Price | Change | Sq Ft Price |
|---|---|---|---|---|
| 06/20/2025 06/20/25 | For Sale | $1,975,000 | +120.7% | $303 / Sq Ft |
| 07/24/2015 07/24/15 | Sold | -- | -- | -- |
| 06/11/2015 06/11/15 | Pending | -- | -- | -- |
| 05/30/2015 05/30/15 | For Sale | $895,000 | -- | $137 / Sq Ft |
Tax History Compared to Growth
Tax History
| Year | Tax Paid | Tax Assessment Tax Assessment Total Assessment is a certain percentage of the fair market value that is determined by local assessors to be the total taxable value of land and additions on the property. | Land | Improvement |
|---|---|---|---|---|
| 2024 | $20,315 | $1,404,877 | -- | -- |
| 2023 | $17,217 | $1,243,335 | $0 | $0 |
| 2022 | $22,203 | $1,223,977 | $0 | $0 |
| 2021 | $17,235 | $896,037 | $288,314 | $635,401 |
| 2020 | $16,101 | $793,661 | $263,811 | $534,354 |
| 2019 | $15,017 | $715,402 | $248,582 | $466,820 |
| 2018 | $17,156 | $900,992 | $248,582 | $652,410 |
| 2017 | $17,835 | $845,028 | $218,427 | $637,149 |
| 2016 | $17,597 | $833,772 | $169,527 | $664,245 |
| 2015 | $7,958 | $610,828 | $169,527 | $466,325 |
| 2014 | $7,958 | $555,298 | $0 | $0 |
Agents Affiliated with this Home
-
Dana Yarter

Seller's Agent in 2025
Dana Yarter
RE/MAX Marble Falls
(512) 755-1355
178 Total Sales
-
Donna Ciccarelli

Seller's Agent in 2015
Donna Ciccarelli
Compass RE Texas, LLC
(512) 736-3124
72 Total Sales
-
Michelle Lee-Wilder

Buyer's Agent in 2015
Michelle Lee-Wilder
Elite Agents
(512) 554-3976
54 Total Sales
Map
Source: Unlock MLS (Austin Board of REALTORS®)
MLS Number: 4818412
APN: R024035
- 116 Carnation Carnation Cove
- 2888 Oak Haven Cir
- 200 Saddle Springs Rd
- 516 Vale Pond Spur
- 1113 Yaupon Holly
- 2833 Cedar Hollow Rd
- 105 Bull Ridge Trail
- 2858 Cedar Hollow Rd
- 350 Lost River Rd
- 112 Bull Ridge Trail
- 124 Low River Ln
- 117 Rocky View Ln
- 104 Rocky River Rd
- 108 Rocky River Rd
- 112 Rocky River Rd
- 2104 Highland Ridge Rd
- 148 Rocky View Ln
- 1825 Cherry Glade Trail
- 108 Rio Ranchero Rd
- 153 Rocky River Rd
