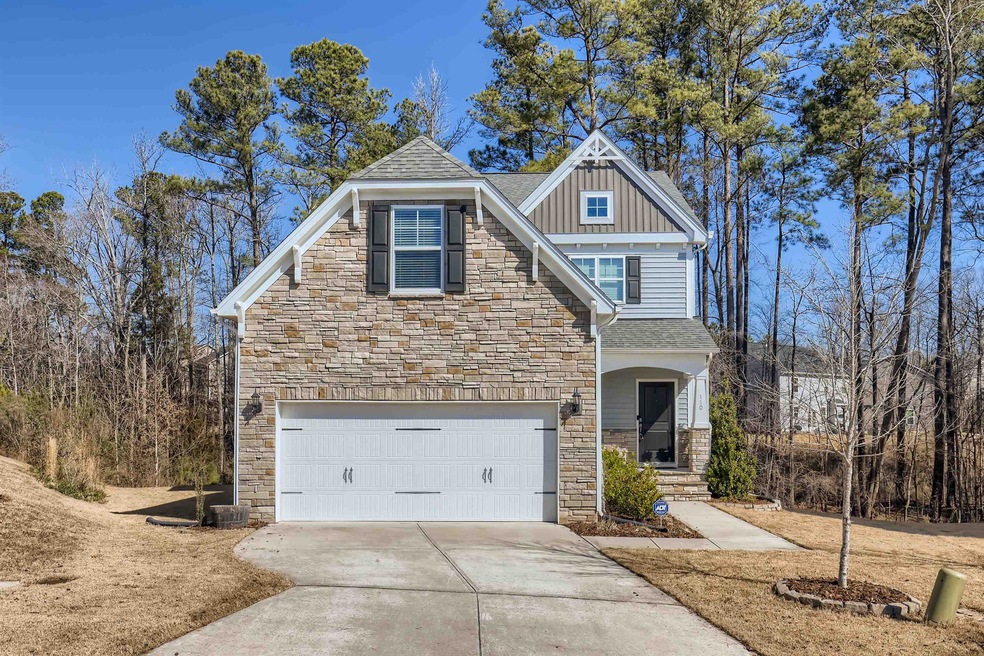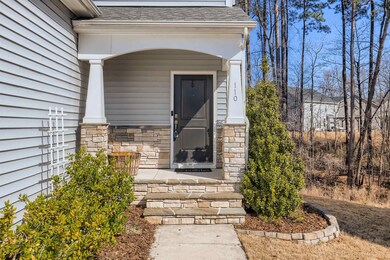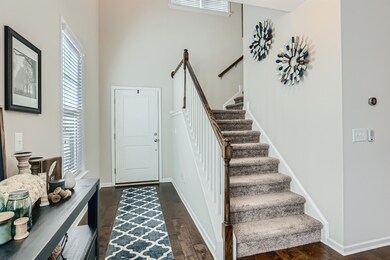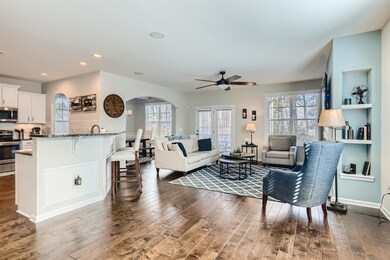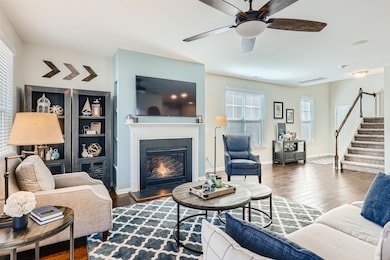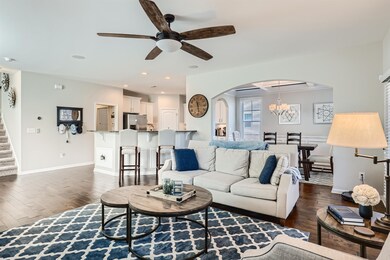
110 Lowe Wood Ct Durham, NC 27703
Estimated Value: $455,000 - $529,000
Highlights
- Wooded Lot
- Bonus Room
- Screened Porch
- Traditional Architecture
- Granite Countertops
- Community Pool
About This Home
As of March 2022Click the Virtual Tour link to view the 3D walkthrough. Lovely 3-bed/2.5-bath home at the end of a cul de sac with tons of privacy & backed up to a wooded area. Community pool & playground. Kitchen features SS appliances, granite countertops, & plenty of storage with a large pantry. Electric range w/gas hook-up available. Primary suite boasts full bath w/garden tub, separate shower, double vanity, & large closet. Added spaces such as a screened porch in the back & a finished bonus room upstairs.
Last Agent to Sell the Property
Randy Carson
Keller Williams Preferred Realty License #207366 Listed on: 02/17/2022

Home Details
Home Type
- Single Family
Est. Annual Taxes
- $3,719
Year Built
- Built in 2016
Lot Details
- 6,098 Sq Ft Lot
- Lot Dimensions are 30' x 86' x 44' x 65' x 101'
- Cul-De-Sac
- Landscaped
- Open Lot
- Wooded Lot
HOA Fees
- $57 Monthly HOA Fees
Parking
- 2 Car Attached Garage
- Front Facing Garage
- Private Driveway
Home Design
- Traditional Architecture
- Brick or Stone Mason
- Masonite
- Stone
Interior Spaces
- 2,319 Sq Ft Home
- 2-Story Property
- Bookcases
- Coffered Ceiling
- Tray Ceiling
- Ceiling Fan
- Entrance Foyer
- Living Room with Fireplace
- Dining Room
- Home Office
- Bonus Room
- Screened Porch
- Crawl Space
Kitchen
- Electric Range
- Microwave
- Dishwasher
- Granite Countertops
Flooring
- Carpet
- Tile
- Vinyl
Bedrooms and Bathrooms
- 3 Bedrooms
- Walk-In Closet
- Double Vanity
- Soaking Tub
- Walk-in Shower
Laundry
- Laundry Room
- Laundry on upper level
Outdoor Features
- Rain Gutters
Schools
- Bethesda Elementary School
- Lowes Grove Middle School
- Hillside High School
Utilities
- Central Air
- Floor Furnace
- Heating System Uses Natural Gas
- Tankless Water Heater
- High Speed Internet
- Cable TV Available
Community Details
Overview
- Association fees include storm water maintenance
- Towne Properties Association
- Rustica Oaks Subdivision
Recreation
- Community Playground
- Community Pool
Ownership History
Purchase Details
Home Financials for this Owner
Home Financials are based on the most recent Mortgage that was taken out on this home.Purchase Details
Home Financials for this Owner
Home Financials are based on the most recent Mortgage that was taken out on this home.Purchase Details
Home Financials for this Owner
Home Financials are based on the most recent Mortgage that was taken out on this home.Purchase Details
Similar Homes in Durham, NC
Home Values in the Area
Average Home Value in this Area
Purchase History
| Date | Buyer | Sale Price | Title Company |
|---|---|---|---|
| Davis April | $475,000 | Gold Law Pa | |
| Wolcott Michael David Lee | -- | None Available | |
| Snyder Daniel Lee | $256,500 | Attorney | |
| Mungo Homes Of North Carolina Inc | -- | Attorney |
Mortgage History
| Date | Status | Borrower | Loan Amount |
|---|---|---|---|
| Open | Davis April | $380,000 | |
| Previous Owner | Wolcott Michael David Lee | $230,000 | |
| Previous Owner | Snyder Daniel Lee | $205,188 |
Property History
| Date | Event | Price | Change | Sq Ft Price |
|---|---|---|---|---|
| 12/14/2023 12/14/23 | Off Market | $475,000 | -- | -- |
| 03/30/2022 03/30/22 | Sold | $475,000 | -3.3% | $205 / Sq Ft |
| 02/20/2022 02/20/22 | Pending | -- | -- | -- |
| 02/16/2022 02/16/22 | For Sale | $491,000 | -- | $212 / Sq Ft |
Tax History Compared to Growth
Tax History
| Year | Tax Paid | Tax Assessment Tax Assessment Total Assessment is a certain percentage of the fair market value that is determined by local assessors to be the total taxable value of land and additions on the property. | Land | Improvement |
|---|---|---|---|---|
| 2024 | $4,073 | $291,992 | $57,150 | $234,842 |
| 2023 | $3,825 | $291,992 | $57,150 | $234,842 |
| 2022 | $3,737 | $291,992 | $57,150 | $234,842 |
| 2021 | $3,720 | $291,992 | $57,150 | $234,842 |
| 2020 | $3,632 | $291,992 | $57,150 | $234,842 |
| 2019 | $3,632 | $291,992 | $57,150 | $234,842 |
| 2018 | $3,102 | $228,690 | $40,005 | $188,685 |
| 2017 | $3,079 | $228,690 | $40,005 | $188,685 |
| 2016 | $521 | $40,005 | $40,005 | $0 |
| 2015 | $586 | $42,303 | $42,303 | $0 |
Agents Affiliated with this Home
-
R
Seller's Agent in 2022
Randy Carson
Keller Williams Preferred Realty
(910) 304-2535
29 Total Sales
-
Huntley Cuthrell

Buyer's Agent in 2022
Huntley Cuthrell
Fathom Realty NC
(919) 455-1820
61 Total Sales
Map
Source: Doorify MLS
MLS Number: 2431814
APN: 215968
- 104 Lowe Wood Ct
- 2513 Magnolia Tree Ln
- 214 Dogwood Blossoms Dr
- 68 Holly Berry Ln
- 30 Holly Berry Ln
- 218 Maple Walk St
- 2013 Magnolia Tree Ln
- 219 Zante Currant Rd
- 2458 S Alston Ave
- 224 Churment Ct
- 1903 Edgerton Dr
- 101 Oakmont Ave
- 2112 Eastwood Dr
- 3118 Courtney Creek Blvd
- 3114 Courtney Creek Blvd
- 122 Torpoint Rd
- 117 Castlerock Dr
- 112 Churment Ct
- 1226 Helms St
- 1222 Helms St
- 110 Lowe Wood Ct
- 111 Lowe Wood Ct
- 108 Lowe Wood Ct
- 2605 Magnolia Tree Ln
- 2609 Magnolia Tree Ln
- 2613 Magnolia Tree Ln
- 2603 Magnolia Tree Ln
- 1921 Rustica Dr
- 2615 Magnolia Tree Ln
- 0 Magnolia Tree Ln
- 318 Garden Walk Dr
- 314 Garden Walk Dr
- 1924 Rustica Dr
- 2525 Magnolia Tree Ln
- 310 Garden Walk Dr
- 1931 Rustica Dr
- 1825 Rustica Dr
- 1926 Rustica Dr
- 2610 Magnolia Tree Ln
- 2612 Magnolia Tree Ln
