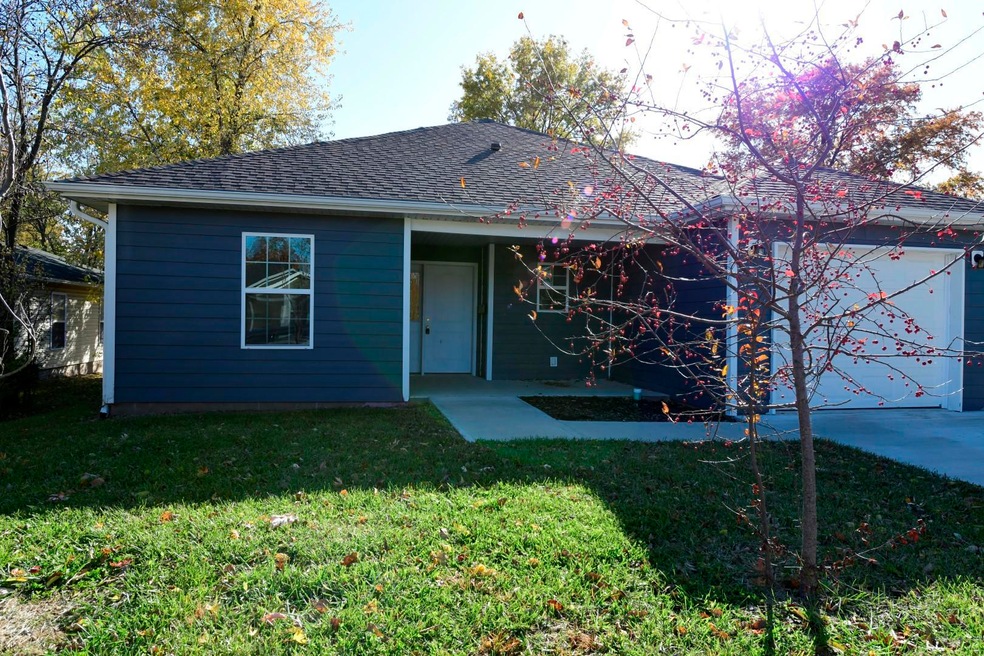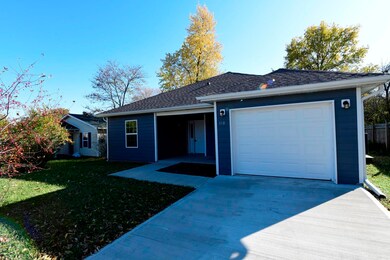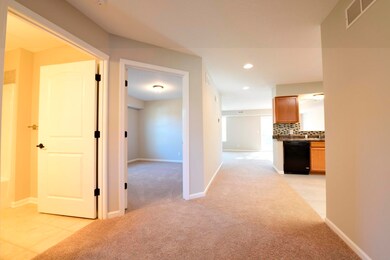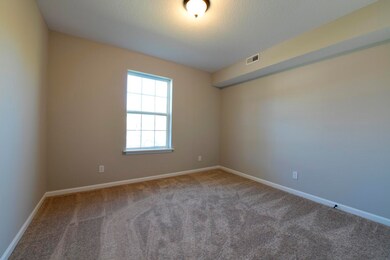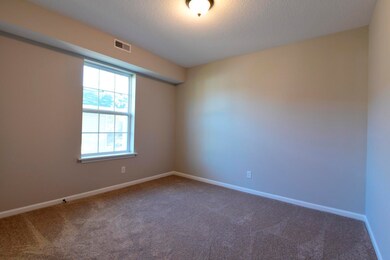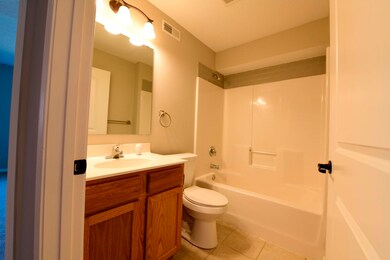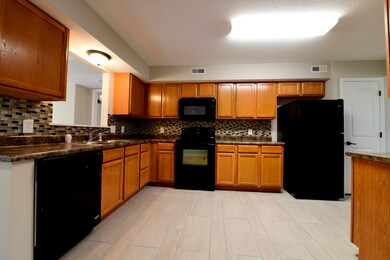
110 Lynn St Columbia, MO 65203
Douglass Park NeighborhoodHighlights
- Deck
- Ranch Style House
- Covered patio or porch
- David H. Hickman High School Rated A-
- No HOA
- 1 Car Attached Garage
About This Home
As of January 2020You won't believe your luck when you look at this totally remodeled 3 bedroom, 2 bath ranch with new carpet, paint, and counters, centrally located for convenience to schools, shopping and transportation. You'll love the private backyard and spacious floor plan. This is a Fannie Mae Homepath home.
Last Agent to Sell the Property
RE/MAX Boone Realty License #1999121694 Listed on: 11/27/2019

Home Details
Home Type
- Single Family
Est. Annual Taxes
- $1,665
Year Built
- Built in 2016
Lot Details
- Lot Dimensions are 50 x 205
- North Facing Home
- Wood Fence
- Back Yard Fenced
- Chain Link Fence
Parking
- 1 Car Attached Garage
Home Design
- Ranch Style House
- Concrete Foundation
- Slab Foundation
- Poured Concrete
- Architectural Shingle Roof
- Vinyl Construction Material
Interior Spaces
- 1,451 Sq Ft Home
- Ceiling Fan
- Paddle Fans
- Vinyl Clad Windows
- Combination Dining and Living Room
Kitchen
- Electric Range
- Microwave
- Dishwasher
- Laminate Countertops
- Disposal
Flooring
- Carpet
- Tile
Bedrooms and Bathrooms
- 3 Bedrooms
- 2 Full Bathrooms
- Shower Only
Laundry
- Laundry on main level
- Washer and Dryer Hookup
Outdoor Features
- Deck
- Covered patio or porch
Schools
- Benton Elementary School
- Jefferson Middle School
- Hickman High School
Utilities
- Forced Air Heating and Cooling System
- Heating System Uses Natural Gas
- Cable TV Available
Community Details
- No Home Owners Association
- J A Stewart Subdivision
Listing and Financial Details
- Assessor Parcel Number 16-315-00-11-044.00 01
Ownership History
Purchase Details
Home Financials for this Owner
Home Financials are based on the most recent Mortgage that was taken out on this home.Purchase Details
Purchase Details
Home Financials for this Owner
Home Financials are based on the most recent Mortgage that was taken out on this home.Purchase Details
Purchase Details
Similar Homes in Columbia, MO
Home Values in the Area
Average Home Value in this Area
Purchase History
| Date | Type | Sale Price | Title Company |
|---|---|---|---|
| Special Warranty Deed | $139,900 | None Available | |
| Trustee Deed | $103,809 | None Available | |
| Deed | -- | None Available | |
| Warranty Deed | -- | Boone Central Title Co | |
| Contract Of Sale | $34,059 | None Available |
Mortgage History
| Date | Status | Loan Amount | Loan Type |
|---|---|---|---|
| Open | $135,703 | New Conventional | |
| Previous Owner | $95,900 | New Conventional | |
| Previous Owner | $15,454 | Unknown |
Property History
| Date | Event | Price | Change | Sq Ft Price |
|---|---|---|---|---|
| 01/24/2020 01/24/20 | Sold | -- | -- | -- |
| 12/13/2019 12/13/19 | Pending | -- | -- | -- |
| 11/27/2019 11/27/19 | For Sale | $139,900 | +12.0% | $96 / Sq Ft |
| 07/22/2016 07/22/16 | Sold | -- | -- | -- |
| 04/21/2016 04/21/16 | Pending | -- | -- | -- |
| 01/08/2016 01/08/16 | For Sale | $124,900 | -- | $94 / Sq Ft |
Tax History Compared to Growth
Tax History
| Year | Tax Paid | Tax Assessment Tax Assessment Total Assessment is a certain percentage of the fair market value that is determined by local assessors to be the total taxable value of land and additions on the property. | Land | Improvement |
|---|---|---|---|---|
| 2024 | $1,907 | $28,272 | $1,881 | $26,391 |
| 2023 | $1,892 | $28,272 | $1,881 | $26,391 |
| 2022 | $1,750 | $26,182 | $1,881 | $24,301 |
| 2021 | $1,753 | $26,182 | $1,881 | $24,301 |
| 2020 | $1,665 | $23,371 | $1,881 | $21,490 |
| 2019 | $1,665 | $23,371 | $1,881 | $21,490 |
| 2018 | $1,553 | $0 | $0 | $0 |
| 2017 | -- | $21,641 | $1,881 | $19,760 |
| 2016 | -- | $0 | $0 | $0 |
| 2015 | $636 | $9,481 | $1,311 | $8,170 |
| 2014 | -- | $9,481 | $1,311 | $8,170 |
Agents Affiliated with this Home
-
Steve Miller
S
Seller's Agent in 2020
Steve Miller
RE/MAX
(573) 489-2869
80 Total Sales
-
Dawn McGhee

Seller Co-Listing Agent in 2020
Dawn McGhee
RE/MAX
(573) 876-2816
80 Total Sales
-
Scott Heck

Buyer's Agent in 2020
Scott Heck
RE/MAX
(573) 808-6722
1 in this area
228 Total Sales
-
Carol Nacarato
C
Seller's Agent in 2016
Carol Nacarato
Iron Gate Real Estate
(573) 777-5001
5 Total Sales
-
C
Buyer's Agent in 2016
Cecilia Young
Iron Gate Real Estate
Map
Source: Columbia Board of REALTORS®
MLS Number: 389435
APN: 16-315-00-11-044-00-01
- 207 Lynn St
- 407 Oak St
- 110 Benton St
- 607 Woodlawn Ave
- 311 McBaine Ave
- 202 Hickman Ave
- 500 W Sexton Rd
- 501 N Providence Rd
- 411 N Providence Rd
- 510 Hirth Ave
- 600 W Worley St
- 204 E Forest Ave
- 208 Hirth Ave
- 106 McBaine Ave
- 601 Ridgeway Ave
- 5005 Kiawah Ln
- 515 Jackson St
- 210 Anderson Ave
- 805 W Ash St
- 906 N 7th St
