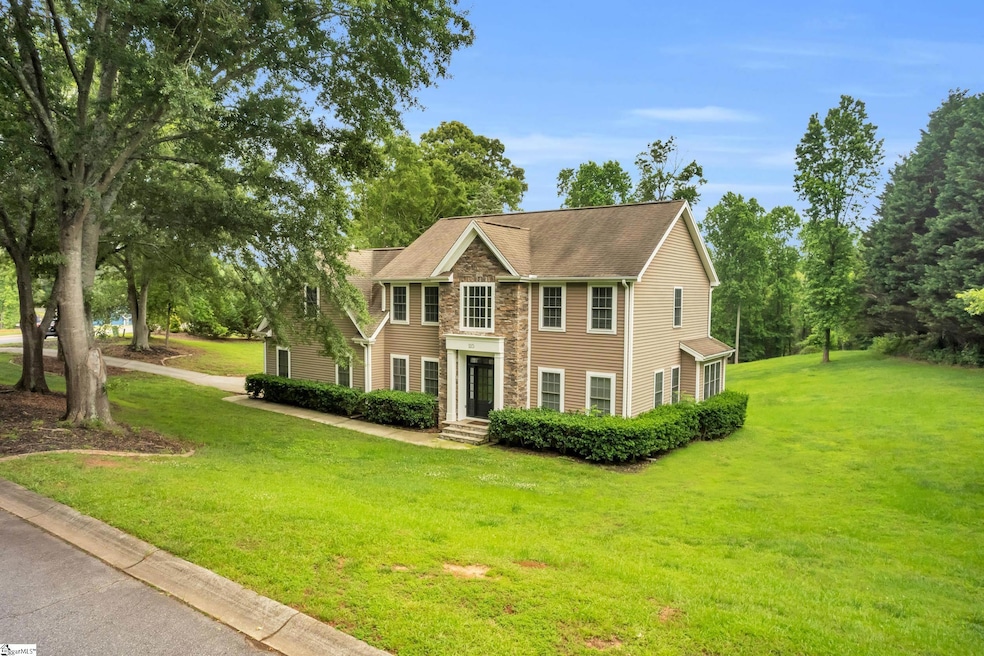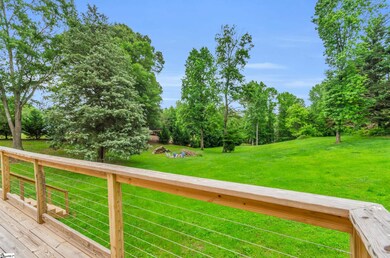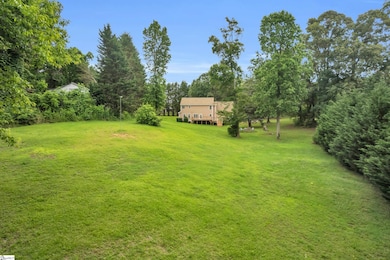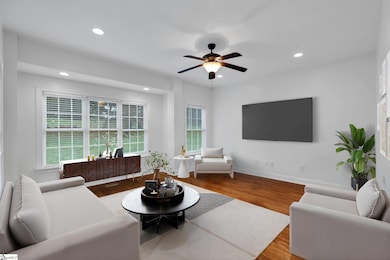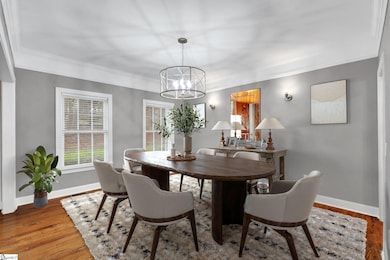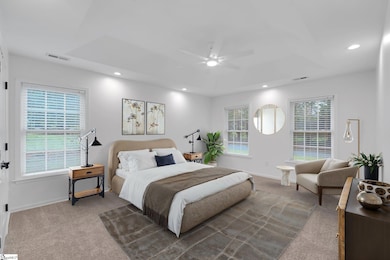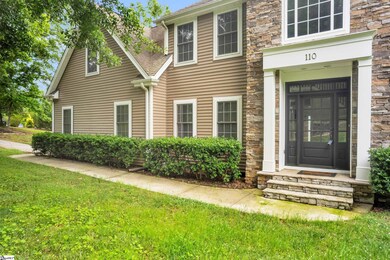
110 Masters Woods Way Easley, SC 29640
Estimated payment $2,535/month
Highlights
- 1.47 Acre Lot
- Deck
- Wood Flooring
- Richard H. Gettys Middle School Rated A-
- Traditional Architecture
- Bonus Room
About This Home
Easley Home on Nearly 1.5 Acres – 3 or 4BR, B0nus Room, and No Subdivision Fees Here’s the opportunity you’ve been searching for: nearly 1.5 acres, the privacy of a nine-home neighborhood, and none of the restrictive covenants or high HOA fees found in larger subdivisions—all just minutes from Downtown Easley, the Doodle Trail, and local favorites. Inside, the layout flows with the rhythm of real life. The main level features hardwood floors and a kitchen with granite countertops, stainless steel appliances, and gas cooking—ideal for both daily routines and weekend gatherings. A main-level bedroom offers the flexibility to serve as a guest room, office, or hobby space, depending on what life calls for next. Upstairs, the spacious primary suite includes trey ceilings, dual closets, and a garden tub. Fresh paint and new carpet in many rooms mean you can move in without a long to-do list, while two additional bedrooms and a 25x19 b0nus room give you room to stretch out now—and grow into later. Step outside and you’ll see what truly sets this home apart: a two-tiered deck, a fire pit, and a backyard that invites everything from gardening to quiet afternoons—all without feeling like you're boxed in by neighboring homes. Room to live. Space to grow. A home with the hard work done and the finishing touches left to you.
Home Details
Home Type
- Single Family
Est. Annual Taxes
- $1,128
Year Built
- Built in 2007
Lot Details
- 1.47 Acre Lot
- Level Lot
- Few Trees
Home Design
- Traditional Architecture
- Architectural Shingle Roof
- Vinyl Siding
- Stone Exterior Construction
Interior Spaces
- 2,600-2,799 Sq Ft Home
- 2-Story Property
- Smooth Ceilings
- Ceiling Fan
- Two Story Entrance Foyer
- Living Room
- Dining Room
- Bonus Room
- Crawl Space
Kitchen
- Breakfast Room
- Gas Oven
- Dishwasher
- Granite Countertops
- Disposal
Flooring
- Wood
- Carpet
- Ceramic Tile
Bedrooms and Bathrooms
- 4 Bedrooms | 1 Main Level Bedroom
- Walk-In Closet
- Garden Bath
Laundry
- Laundry Room
- Laundry on upper level
Parking
- 2 Car Attached Garage
- Garage Door Opener
Schools
- Mckissick Elementary School
- Richard H. Gettys Middle School
- Easley High School
Utilities
- Heating Available
- Gas Water Heater
- Septic Tank
- Cable TV Available
Additional Features
- Deck
- Pasture
Community Details
- Masters Woods Subdivision
Listing and Financial Details
- Assessor Parcel Number 5110-14-43-9642
Map
Home Values in the Area
Average Home Value in this Area
Tax History
| Year | Tax Paid | Tax Assessment Tax Assessment Total Assessment is a certain percentage of the fair market value that is determined by local assessors to be the total taxable value of land and additions on the property. | Land | Improvement |
|---|---|---|---|---|
| 2024 | $1,118 | $9,270 | $740 | $8,530 |
| 2023 | $1,118 | $9,270 | $740 | $8,530 |
| 2022 | $1,123 | $9,270 | $740 | $8,530 |
| 2021 | $1,116 | $9,270 | $740 | $8,530 |
| 2020 | $940 | $9,272 | $740 | $8,532 |
| 2019 | $959 | $9,270 | $740 | $8,530 |
| 2018 | $3,124 | $13,740 | $1,920 | $11,820 |
| 2017 | $844 | $13,740 | $1,920 | $11,820 |
| 2015 | $879 | $7,960 | $0 | $0 |
| 2008 | -- | $12,470 | $1,680 | $10,790 |
Property History
| Date | Event | Price | Change | Sq Ft Price |
|---|---|---|---|---|
| 06/04/2025 06/04/25 | Pending | -- | -- | -- |
| 05/16/2025 05/16/25 | Price Changed | $459,900 | -1.1% | $177 / Sq Ft |
| 05/08/2025 05/08/25 | Price Changed | $464,900 | -1.1% | $179 / Sq Ft |
| 04/24/2025 04/24/25 | Price Changed | $469,900 | -2.1% | $181 / Sq Ft |
| 04/09/2025 04/09/25 | For Sale | $479,900 | +109.1% | $185 / Sq Ft |
| 01/31/2017 01/31/17 | Sold | $229,500 | 0.0% | $93 / Sq Ft |
| 11/20/2016 11/20/16 | Pending | -- | -- | -- |
| 11/14/2016 11/14/16 | For Sale | $229,500 | -- | $93 / Sq Ft |
Purchase History
| Date | Type | Sale Price | Title Company |
|---|---|---|---|
| Deed | $229,500 | None Available | |
| Special Warranty Deed | $200,100 | -- | |
| Foreclosure Deed | $100,000 | -- | |
| Deed | $31,500 | None Available |
Mortgage History
| Date | Status | Loan Amount | Loan Type |
|---|---|---|---|
| Open | $222,000 | New Conventional | |
| Closed | $206,550 | New Conventional | |
| Previous Owner | $191,000 | New Conventional | |
| Previous Owner | $245,000 | Unknown | |
| Previous Owner | $205,355 | Unknown | |
| Previous Owner | $160,000 | Credit Line Revolving |
About the Listing Agent

Dan lives in Powdersville with his wife and children. Outside of work, Dan’s hobbies include running, cycling and serving local nonprofits."Helping people is my passion. I combine that with 20+ years of experience, to help guide you through buying or selling."
Dan consistently ranks as the top producing agent in his local market.
Daniel's Other Listings
Source: Greater Greenville Association of REALTORS®
MLS Number: 1553521
APN: 5110-14-43-9642
- 109 Buena Vista Dr
- 116 Carlissa Ct
- 00 Robert P Jeanes Rd
- 102 Buckingham Ct
- 149 Walker St Unit 615
- 303 Asbury Cir
- 127 Warren Dr
- 205 Whitten St
- 303 Stonyway Ln
- 204 Whitten St
- 227 Stonyway Ln
- 106 Felix Ct
- 105 Ridgeland Cir
- 903 Dacusville Hwy
- 231 Mountain Crest Dr
- 124 Barnett Way
- 104 Bellewood Dr
- 114 Augusta St
- 315 Gentry Memorial Hwy
- 153 Margaret St
