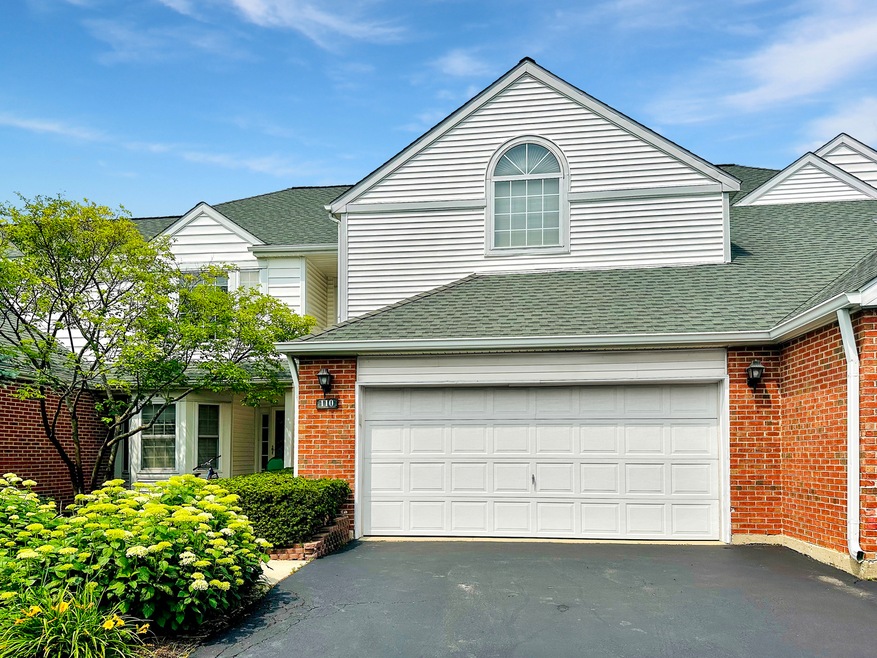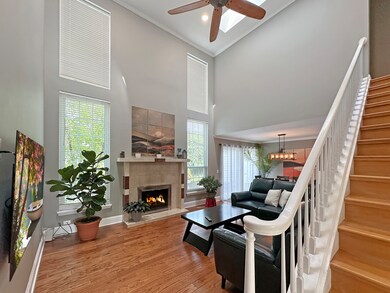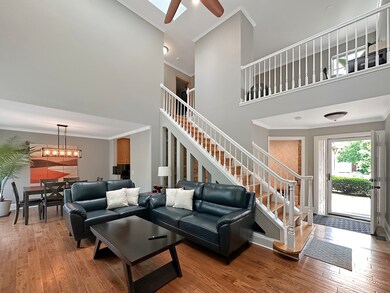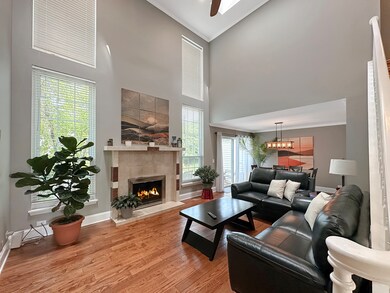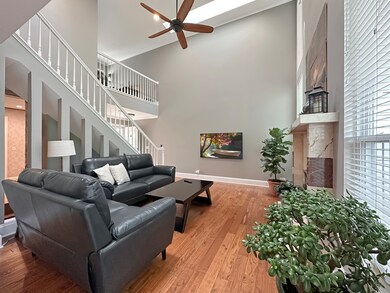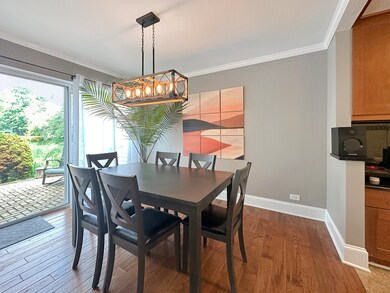110 Meadowbrook Ln Unit 45C Lake Bluff, IL 60044
Highlights
- Sauna
- Waterfront
- Vaulted Ceiling
- Oak Grove Elementary School Rated A
- Fireplace in Primary Bedroom
- Wood Flooring
About This Home
As of August 2023Welcome Home to this beautifully updated Laurelton model in the Hamptons. Located in a highly desired community with easy access to everything, this amazing home has everything you are searching for and more! Two story entry welcomes you home to this open concept layout featuring an expansive living room with wood burning fireplace, is flooded with natural light by skylights and floor to ceiling windows and flows into the Dining Room that access that Paver patio. Enjoy the views of the pond with water feature - Can't beat that view! Custom designed style kitchen with stainless steel appliances, granite countertops, abundance of storage, custom accent wall and large Eat-in space. The 2nd floor features an owners suite with cathedral ceiling, walk-in closet, second custom closet and custom designed modern bath with walk-in shower. The 2nd floor also features an additional bedroom which s spacious with ample closet space updated bathroom and a large loft that overlooks the Living room. There is also plenty of hall closets and open layout allows for loads of options in this upper level. The Open staircase with architectural design leads you to the finished lower level that offers even more space Including Rec Room with fireplace, additional bedroom with large on-suite plus laundry room and extra storage in the basement. The large brick paved patio off the dining room offers serenity of the pond view and sounds of the fountain for easy relaxation. Newer mechanicals, appliances, windows, hardwood flooring, newer lighting and beautifully maintained. In addition, the Home will feature New Roof and Exterior which is currently in progress in the community. This home will be just like new! Located in a highly sought after area with premium location in the subdivision and close to Abbott/AbbVie Park, shopping, parks and transportation. Don't miss this fantastic Opportunity! Seller is looking for quick close with Rent back til September.
Last Buyer's Agent
Nancy Keogh
Redfin Corporation License #475155233

Townhouse Details
Home Type
- Townhome
Est. Annual Taxes
- $8,696
Year Built
- Built in 1992
Lot Details
- Waterfront
- Sprinkler System
HOA Fees
- $366 Monthly HOA Fees
Parking
- 2 Car Attached Garage
- Garage Door Opener
- Driveway
- Parking Included in Price
Home Design
- Asphalt Roof
- Concrete Perimeter Foundation
Interior Spaces
- 1,996 Sq Ft Home
- 2-Story Property
- Built-In Features
- Historic or Period Millwork
- Vaulted Ceiling
- Skylights
- Wood Burning Fireplace
- Electric Fireplace
- Blinds
- Entrance Foyer
- Family Room with Fireplace
- Living Room with Fireplace
- Open Floorplan
- Dining Room with Fireplace
- 2 Fireplaces
- Loft with Fireplace
- Storage
- Sauna
Kitchen
- Breakfast Bar
- Gas Oven
- Range
- Microwave
- Dishwasher
- Stainless Steel Appliances
- Granite Countertops
- Disposal
- Fireplace in Kitchen
Flooring
- Wood
- Laminate
- Travertine
Bedrooms and Bathrooms
- 2 Bedrooms
- 3 Potential Bedrooms
- Fireplace in Primary Bedroom
- Walk-In Closet
- Whirlpool Bathtub
- Steam Shower
Laundry
- Laundry Room
- Dryer
- Washer
- Sink Near Laundry
Finished Basement
- Basement Fills Entire Space Under The House
- Fireplace in Basement
- Bedroom in Basement
- Finished Basement Bathroom
- Basement Storage
Home Security
Outdoor Features
- Brick Porch or Patio
- Gazebo
Schools
- Oak Grove Elementary School
- Libertyville High School
Utilities
- Forced Air Heating and Cooling System
- Heating System Uses Natural Gas
- 200+ Amp Service
- Lake Michigan Water
Listing and Financial Details
- Homeowner Tax Exemptions
Community Details
Overview
- Association fees include insurance, exterior maintenance, lawn care, scavenger
- 5 Units
- The Hamptons Condo Association, Phone Number (866) 473-2573
- The Hamptons Subdivision, Laurelton Floorplan
- Property managed by Real Manage
Pet Policy
- Pets up to 99 lbs
- Dogs and Cats Allowed
Security
- Fenced around community
- Storm Screens
- Storm Doors
- Carbon Monoxide Detectors
Ownership History
Purchase Details
Home Financials for this Owner
Home Financials are based on the most recent Mortgage that was taken out on this home.Purchase Details
Home Financials for this Owner
Home Financials are based on the most recent Mortgage that was taken out on this home.Purchase Details
Home Financials for this Owner
Home Financials are based on the most recent Mortgage that was taken out on this home.Purchase Details
Home Financials for this Owner
Home Financials are based on the most recent Mortgage that was taken out on this home.Purchase Details
Home Financials for this Owner
Home Financials are based on the most recent Mortgage that was taken out on this home.Map
Home Values in the Area
Average Home Value in this Area
Purchase History
| Date | Type | Sale Price | Title Company |
|---|---|---|---|
| Warranty Deed | $332,500 | None Listed On Document | |
| Warranty Deed | $262,000 | Chicago Title | |
| Warranty Deed | $242,000 | Ticor Title Insurance Compan | |
| Warranty Deed | $217,000 | Chicago Title Insurance Co | |
| Joint Tenancy Deed | $109,000 | Chicago Title Insurance Co |
Mortgage History
| Date | Status | Loan Amount | Loan Type |
|---|---|---|---|
| Open | $266,000 | New Conventional | |
| Previous Owner | $209,600 | New Conventional | |
| Previous Owner | $96,000 | Credit Line Revolving | |
| Previous Owner | $142,000 | New Conventional | |
| Previous Owner | $32,000 | Credit Line Revolving | |
| Previous Owner | $206,150 | Purchase Money Mortgage | |
| Previous Owner | $152,000 | Unknown | |
| Previous Owner | $146,700 | Purchase Money Mortgage |
Property History
| Date | Event | Price | Change | Sq Ft Price |
|---|---|---|---|---|
| 10/13/2023 10/13/23 | Rented | $3,100 | +3.3% | -- |
| 10/05/2023 10/05/23 | Under Contract | -- | -- | -- |
| 10/03/2023 10/03/23 | For Rent | $3,000 | 0.0% | -- |
| 08/25/2023 08/25/23 | Sold | $332,500 | +3.9% | $167 / Sq Ft |
| 07/07/2023 07/07/23 | Pending | -- | -- | -- |
| 07/03/2023 07/03/23 | For Sale | $319,900 | +22.1% | $160 / Sq Ft |
| 04/27/2021 04/27/21 | Sold | $262,000 | 0.0% | $262,000 / Sq Ft |
| 03/15/2021 03/15/21 | Pending | -- | -- | -- |
| 03/15/2021 03/15/21 | For Sale | $262,000 | -- | $262,000 / Sq Ft |
Tax History
| Year | Tax Paid | Tax Assessment Tax Assessment Total Assessment is a certain percentage of the fair market value that is determined by local assessors to be the total taxable value of land and additions on the property. | Land | Improvement |
|---|---|---|---|---|
| 2024 | $9,576 | $91,226 | $20,031 | $71,195 |
| 2023 | $9,576 | $84,141 | $18,475 | $65,666 |
| 2022 | $8,696 | $75,181 | $17,757 | $57,424 |
| 2021 | $9,138 | $73,563 | $17,375 | $56,188 |
| 2020 | $8,902 | $72,326 | $17,083 | $55,243 |
| 2019 | $9,252 | $74,613 | $16,921 | $57,692 |
| 2018 | $9,812 | $77,337 | $19,880 | $57,457 |
| 2017 | $9,281 | $74,895 | $19,252 | $55,643 |
| 2016 | $8,851 | $71,011 | $18,254 | $52,757 |
| 2015 | $8,554 | $66,371 | $17,061 | $49,310 |
| 2014 | $6,667 | $57,014 | $16,824 | $40,190 |
| 2012 | $6,034 | $57,509 | $16,970 | $40,539 |
Source: Midwest Real Estate Data (MRED)
MLS Number: 11822236
APN: 11-13-201-152
- 115 Meadowbrook Ln Unit 44C
- 106 Huntington St Unit 27D
- 113 Welwyn St Unit 16E
- 3299 Stratford Ct Unit 2A
- 13200 W Heiden Cir Unit 2201
- 911 Safford Ave
- 29502 N Birch Ave
- 702 Burris Ave
- 589 Quassey Ave
- 907 W North Ave
- 1019 Rockland Rd
- 380 Belle Foret Dr
- 525 W Washington Ave Unit 14
- 2020 Knollwood Rd
- 11 Shagbark Rd
- 511 Rockland Rd
- 320 Signe Ct
- 1961 Buckley Rd
- 1010 Green Bay Rd
- 1045 Green Bay Rd
