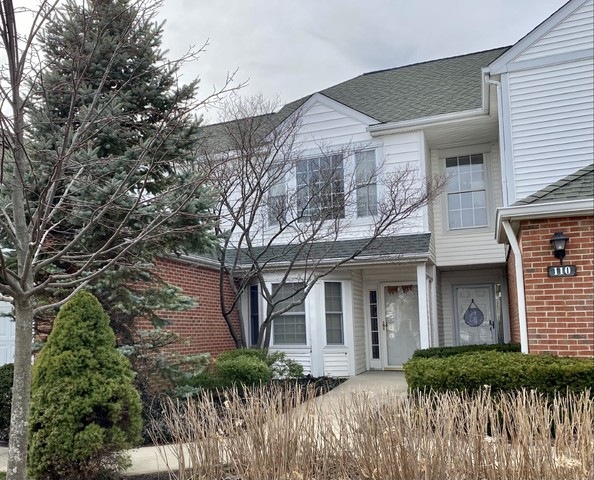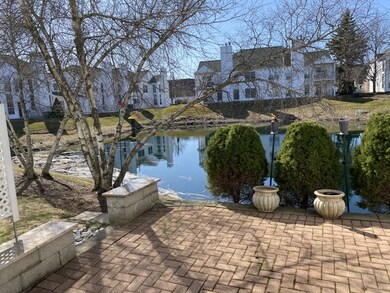110 Meadowbrook Ln Unit 45C Lake Bluff, IL 60044
Highlights
- Sauna
- Updated Kitchen
- Wood Flooring
- Oak Grove Elementary School Rated A
- Vaulted Ceiling
- Whirlpool Bathtub
About This Home
As of August 2023It easy to be impressed while visiting this beautifully appointed Laurelton model in the Hamptons. Two story living room featuring a wood burning fireplace, is flooded with light by skylights and floor to ceiling windows. Formal dining room invites you to stay and enjoy the space. Custom designed European style kitchen with stainless steel appliances, granite countertops, and eating area will satisfy the needs of a Gourmet cook. Upstairs you will find a master suite with cathedral ceiling, walk-in closet, second custom closet and slick design modern bath with walk-in shower. Second bedroom, updated bathroom and a large loft completes the upper level. Basement is a wonderful surprise: from open staircase you enter into a complete luxurious suite. Cozy up by an electric fireplace in the family room and move through the French door to a bedroom and a Spa with Jacuzzi and Sauna. You also will find a laundry room and extra storage in the basement. The large brick paved patio off the dining room offers serenity of the pond view and sounds of the fountain for easy relaxation. Newer mechanicals, appliances, replaced high energy windows, hardwood flooring, new lighting - all are done with attention to every detail to create a comfortable home to live in and a showcase for entertainment. Premium location in the subdivision and close to Abbott/AbbVie Park, shopping, parks and transportation. Buyer pays $5 per $1000 North Chicago transfer tax.
Last Agent to Sell the Property
@properties Christie's International Real Estate License #475129310

Property Details
Home Type
- Condominium
Est. Annual Taxes
- $9,576
Year Built
- 1992
HOA Fees
- $283 per month
Parking
- Attached Garage
- Garage Door Opener
- Driveway
- Parking Included in Price
- Garage Is Owned
Home Design
- Brick Exterior Construction
- Slab Foundation
- Asphalt Shingled Roof
- Vinyl Siding
Interior Spaces
- Built-In Features
- Historic or Period Millwork
- Vaulted Ceiling
- Skylights
- Wood Burning Fireplace
- Electric Fireplace
- Blinds
- Entrance Foyer
- Family or Dining Combination
- Loft
- Storage
- Sauna
Kitchen
- Updated Kitchen
- Breakfast Bar
- Walk-In Pantry
- Gas Oven
- Microwave
- Dishwasher
- Stainless Steel Appliances
- Granite Countertops
- Built-In or Custom Kitchen Cabinets
- Disposal
Flooring
- Wood
- Laminate
Bedrooms and Bathrooms
- Walk-In Closet
- Whirlpool Bathtub
- Steam Shower
Laundry
- Dryer
- Washer
Finished Basement
- Basement Fills Entire Space Under The House
- Bedroom in Basement
- Finished Basement Bathroom
- Basement Storage
Home Security
Utilities
- Forced Air Heating and Cooling System
- Heating System Uses Gas
- Lake Michigan Water
Additional Features
- Brick Porch or Patio
- East or West Exposure
Community Details
Pet Policy
- Pets Allowed
Security
- Storm Screens
- Storm Doors
Ownership History
Purchase Details
Home Financials for this Owner
Home Financials are based on the most recent Mortgage that was taken out on this home.Purchase Details
Home Financials for this Owner
Home Financials are based on the most recent Mortgage that was taken out on this home.Purchase Details
Home Financials for this Owner
Home Financials are based on the most recent Mortgage that was taken out on this home.Purchase Details
Home Financials for this Owner
Home Financials are based on the most recent Mortgage that was taken out on this home.Purchase Details
Home Financials for this Owner
Home Financials are based on the most recent Mortgage that was taken out on this home.Map
Home Values in the Area
Average Home Value in this Area
Purchase History
| Date | Type | Sale Price | Title Company |
|---|---|---|---|
| Warranty Deed | $332,500 | None Listed On Document | |
| Warranty Deed | $262,000 | Chicago Title | |
| Warranty Deed | $242,000 | Ticor Title Insurance Compan | |
| Warranty Deed | $217,000 | Chicago Title Insurance Co | |
| Joint Tenancy Deed | $109,000 | Chicago Title Insurance Co |
Mortgage History
| Date | Status | Loan Amount | Loan Type |
|---|---|---|---|
| Open | $266,000 | New Conventional | |
| Previous Owner | $209,600 | New Conventional | |
| Previous Owner | $96,000 | Credit Line Revolving | |
| Previous Owner | $142,000 | New Conventional | |
| Previous Owner | $32,000 | Credit Line Revolving | |
| Previous Owner | $206,150 | Purchase Money Mortgage | |
| Previous Owner | $152,000 | Unknown | |
| Previous Owner | $146,700 | Purchase Money Mortgage |
Property History
| Date | Event | Price | Change | Sq Ft Price |
|---|---|---|---|---|
| 10/13/2023 10/13/23 | Rented | $3,100 | +3.3% | -- |
| 10/05/2023 10/05/23 | Under Contract | -- | -- | -- |
| 10/03/2023 10/03/23 | For Rent | $3,000 | 0.0% | -- |
| 08/25/2023 08/25/23 | Sold | $332,500 | +3.9% | $167 / Sq Ft |
| 07/07/2023 07/07/23 | Pending | -- | -- | -- |
| 07/03/2023 07/03/23 | For Sale | $319,900 | +22.1% | $160 / Sq Ft |
| 04/27/2021 04/27/21 | Sold | $262,000 | 0.0% | $262,000 / Sq Ft |
| 03/15/2021 03/15/21 | Pending | -- | -- | -- |
| 03/15/2021 03/15/21 | For Sale | $262,000 | -- | $262,000 / Sq Ft |
Tax History
| Year | Tax Paid | Tax Assessment Tax Assessment Total Assessment is a certain percentage of the fair market value that is determined by local assessors to be the total taxable value of land and additions on the property. | Land | Improvement |
|---|---|---|---|---|
| 2024 | $9,576 | $91,226 | $20,031 | $71,195 |
| 2023 | $9,576 | $84,141 | $18,475 | $65,666 |
| 2022 | $8,696 | $75,181 | $17,757 | $57,424 |
| 2021 | $9,138 | $73,563 | $17,375 | $56,188 |
| 2020 | $8,902 | $72,326 | $17,083 | $55,243 |
| 2019 | $9,252 | $74,613 | $16,921 | $57,692 |
| 2018 | $9,812 | $77,337 | $19,880 | $57,457 |
| 2017 | $9,281 | $74,895 | $19,252 | $55,643 |
| 2016 | $8,851 | $71,011 | $18,254 | $52,757 |
| 2015 | $8,554 | $66,371 | $17,061 | $49,310 |
| 2014 | $6,667 | $57,014 | $16,824 | $40,190 |
| 2012 | $6,034 | $57,509 | $16,970 | $40,539 |
Source: Midwest Real Estate Data (MRED)
MLS Number: MRD11021390
APN: 11-13-201-152
- 115 Meadowbrook Ln Unit 44C
- 106 Huntington St Unit 27D
- 113 Welwyn St Unit 16E
- 3299 Stratford Ct Unit 2A
- 13200 W Heiden Cir Unit 2201
- 911 Safford Ave
- 29502 N Birch Ave
- 702 Burris Ave
- 589 Quassey Ave
- 907 W North Ave
- 1019 Rockland Rd
- 380 Belle Foret Dr
- 525 W Washington Ave Unit 14
- 2020 Knollwood Rd
- 11 Shagbark Rd
- 511 Rockland Rd
- 320 Signe Ct
- 1961 Buckley Rd
- 1010 Green Bay Rd
- 1045 Green Bay Rd

