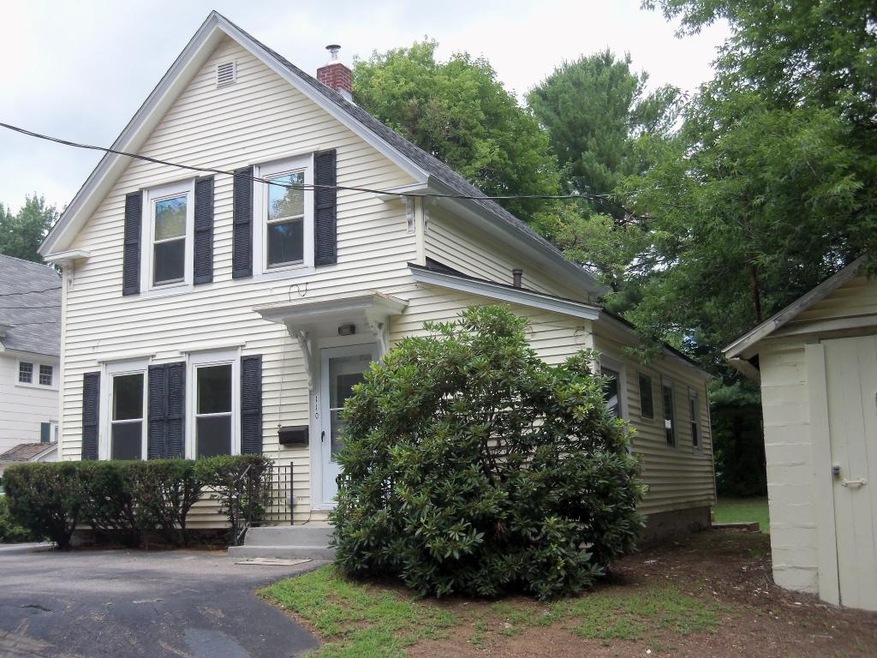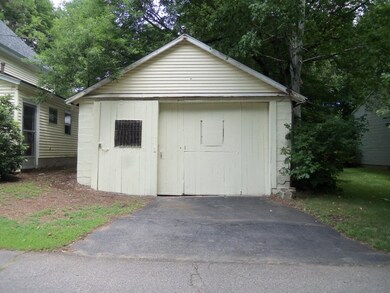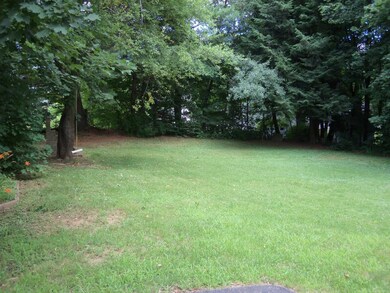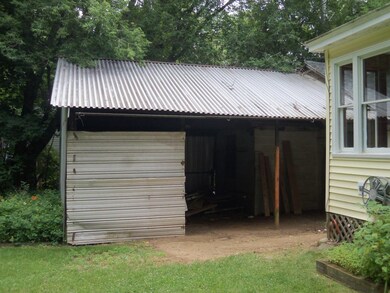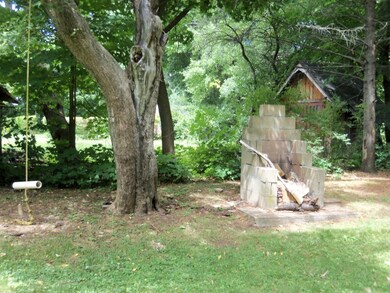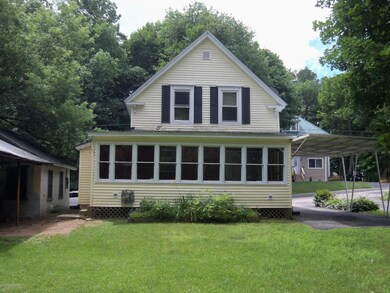
110 Merrimac St Laconia, NH 03246
Estimated Value: $301,000 - $383,000
Highlights
- Softwood Flooring
- 1 Car Detached Garage
- Storm Windows
- New Englander Architecture
- Enclosed patio or porch
- Landscaped
About This Home
As of November 2016THIS SELLER MEANS BUSINESS!! NOW..$119,000!!! Not bank owned! BRAND NEW BEDROOM CARPET INSTALLED TODAY 8/22!The FHW Oil Furnace, Hot Water and Roof are just 8 yrs old. There are vinyl windows and vinyl siding..The Seller is giving a $1500 cash back allowance towards a new refrigerator and stove..choose your color,make and model BIG Kitchen/Dining with beautiful Tin Ceiling, the LR has a hardwood floor, 3 bedrooms up (1 no closet) and a nice yard. Garage/Workshop and a Shed..A GREAT new house for you!!
Last Agent to Sell the Property
BHHS Verani Belmont License #009832 Listed on: 07/19/2016

Last Buyer's Agent
Sharon Sherry Osgood
HomeSmart First Choice Realty License #056264

Home Details
Home Type
- Single Family
Est. Annual Taxes
- $2,822
Year Built
- Built in 1880
Lot Details
- 9,583 Sq Ft Lot
- Landscaped
- Level Lot
Parking
- 1 Car Detached Garage
- Driveway
Home Design
- New Englander Architecture
- Brick Foundation
- Concrete Foundation
- Stone Foundation
- Wood Frame Construction
- Shingle Roof
- Vinyl Siding
Interior Spaces
- 1.75-Story Property
- Window Screens
- Combination Kitchen and Dining Room
- Storm Windows
- Washer and Dryer Hookup
Flooring
- Softwood
- Vinyl
Bedrooms and Bathrooms
- 3 Bedrooms
- 1 Full Bathroom
Unfinished Basement
- Partial Basement
- Walk-Up Access
- Connecting Stairway
Outdoor Features
- Enclosed patio or porch
- Outbuilding
Schools
- Choice Elementary School
- Laconia Middle School
- Laconia High School
Utilities
- Hot Water Heating System
- Heating System Uses Oil
- 100 Amp Service
- Cable TV Available
Listing and Financial Details
- 22% Total Tax Rate
Ownership History
Purchase Details
Home Financials for this Owner
Home Financials are based on the most recent Mortgage that was taken out on this home.Similar Homes in Laconia, NH
Home Values in the Area
Average Home Value in this Area
Purchase History
| Date | Buyer | Sale Price | Title Company |
|---|---|---|---|
| Hong Hong Y | $110,000 | -- |
Mortgage History
| Date | Status | Borrower | Loan Amount |
|---|---|---|---|
| Open | Hong Hong Y | $88,000 |
Property History
| Date | Event | Price | Change | Sq Ft Price |
|---|---|---|---|---|
| 11/28/2016 11/28/16 | Sold | $110,000 | -20.9% | $101 / Sq Ft |
| 10/08/2016 10/08/16 | Pending | -- | -- | -- |
| 07/19/2016 07/19/16 | For Sale | $139,000 | -- | $127 / Sq Ft |
Tax History Compared to Growth
Tax History
| Year | Tax Paid | Tax Assessment Tax Assessment Total Assessment is a certain percentage of the fair market value that is determined by local assessors to be the total taxable value of land and additions on the property. | Land | Improvement |
|---|---|---|---|---|
| 2024 | $3,364 | $246,800 | $112,200 | $134,600 |
| 2023 | $3,234 | $232,500 | $102,700 | $129,800 |
| 2022 | $2,949 | $198,600 | $87,100 | $111,500 |
| 2021 | $2,991 | $158,600 | $58,100 | $100,500 |
| 2020 | $2,958 | $150,000 | $49,500 | $100,500 |
| 2019 | $2,977 | $144,600 | $45,200 | $99,400 |
| 2018 | $2,950 | $141,500 | $43,900 | $97,600 |
| 2017 | $2,580 | $122,700 | $43,100 | $79,600 |
| 2016 | $2,788 | $125,600 | $43,100 | $82,500 |
| 2015 | $2,837 | $127,800 | $45,300 | $82,500 |
| 2014 | $2,818 | $125,800 | $45,100 | $80,700 |
| 2013 | $2,727 | $123,500 | $42,800 | $80,700 |
Agents Affiliated with this Home
-
Susan Cummins Harris
S
Seller's Agent in 2016
Susan Cummins Harris
BHHS Verani Belmont
(603) 387-1010
57 Total Sales
-

Buyer's Agent in 2016
Sharon Sherry Osgood
HomeSmart First Choice Realty
(603) 630-2019
Map
Source: PrimeMLS
MLS Number: 4505180
APN: LACO-000447-000156-000063
