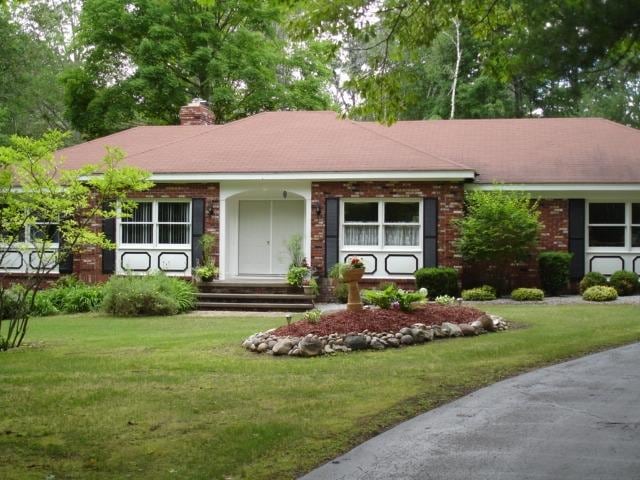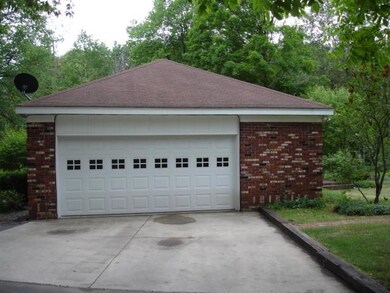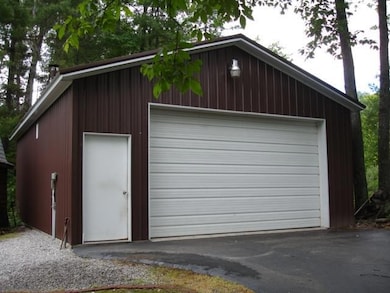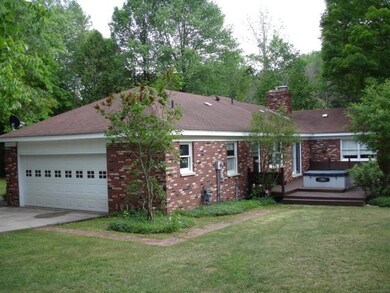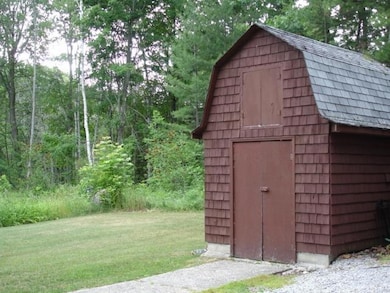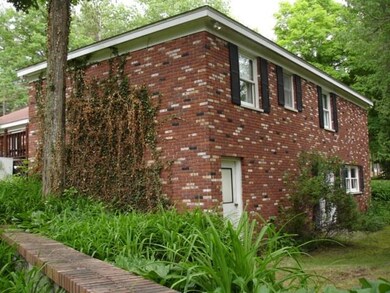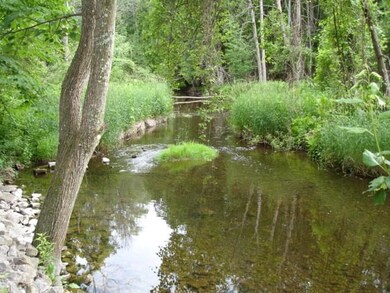
110 Minton Rd Ossineke, MI 49766
Highlights
- Spa
- Deck
- Ranch Style House
- Waterfront
- Vaulted Ceiling
- Wood Flooring
About This Home
As of January 2015You won't believe the space inside this home! Finished walk-out basement with family room, game room, storage, & bonus hobby room which could also be an extra bathroom. Property has a park like setting with private riverfront. Master BR has view of the river, private bath and walk-in closet. There's a wood fireplace on each level. Detached 24x32 garage has electricity, satellite TV & internet hook-up, nat. gas, hot/cold water lines & drain. Home has formal dining area, wood parquet floors, c/air, finished att. garage, paved driveway & underground power lines. Home sits at the end of the road.
Last Agent to Sell the Property
RE/MAX New Horizons License #6502409973 Listed on: 07/02/2014

Home Details
Home Type
- Single Family
Est. Annual Taxes
- $2,341
Year Built
- Built in 1971
Lot Details
- Lot Dimensions are 220 x 189 x 203 x 189
- Waterfront
Home Design
- Ranch Style House
- Brick Exterior Construction
- Frame Construction
Interior Spaces
- 3,383 Sq Ft Home
- Vaulted Ceiling
- Self Contained Fireplace Unit Or Insert
- Family Room
- Living Room
- Formal Dining Room
- Lower Floor Utility Room
- Home Gym
Kitchen
- Oven or Range
- Dishwasher
Flooring
- Wood
- Tile
Bedrooms and Bathrooms
- 3 Bedrooms
- Walk-In Closet
Laundry
- Laundry on lower level
- Dryer
Partially Finished Basement
- Basement Fills Entire Space Under The House
- Crawl Space
Parking
- 2 Car Attached Garage
- Driveway
Outdoor Features
- Spa
- Deck
- Patio
- Pole Barn
- Separate Outdoor Workshop
- Shed
Location
- Outside City Limits
Schools
- Alpena High School
Utilities
- Humidifier
- Forced Air Heating System
- Baseboard Heating
- Heating System Uses Natural Gas
- Well
- Water Softener
- Septic System
- Satellite Dish
Ownership History
Purchase Details
Home Financials for this Owner
Home Financials are based on the most recent Mortgage that was taken out on this home.Similar Homes in Ossineke, MI
Home Values in the Area
Average Home Value in this Area
Purchase History
| Date | Type | Sale Price | Title Company |
|---|---|---|---|
| Interfamily Deed Transfer | $149,900 | Northern Abstract And Title |
Property History
| Date | Event | Price | Change | Sq Ft Price |
|---|---|---|---|---|
| 07/18/2025 07/18/25 | For Sale | $465,000 | +210.2% | $137 / Sq Ft |
| 01/20/2015 01/20/15 | Sold | $149,900 | -- | $44 / Sq Ft |
| 11/29/2014 11/29/14 | Pending | -- | -- | -- |
Tax History Compared to Growth
Tax History
| Year | Tax Paid | Tax Assessment Tax Assessment Total Assessment is a certain percentage of the fair market value that is determined by local assessors to be the total taxable value of land and additions on the property. | Land | Improvement |
|---|---|---|---|---|
| 2025 | $2,341 | $155,000 | $0 | $0 |
| 2024 | $1,041 | $150,800 | $0 | $0 |
| 2023 | $991 | $118,000 | $0 | $0 |
| 2022 | $2,124 | $100,200 | $0 | $0 |
| 2021 | $2,968 | $96,300 | $3,800 | $92,500 |
| 2020 | $3,533 | $94,200 | $0 | $0 |
| 2019 | $3,305 | $89,700 | $0 | $0 |
| 2018 | $3,228 | $85,700 | $0 | $0 |
| 2017 | $3,080 | $84,100 | $0 | $0 |
| 2016 | $3,053 | $74,900 | $0 | $0 |
| 2015 | $2,156 | $69,600 | $0 | $0 |
| 2013 | $673 | $67,300 | $0 | $0 |
Agents Affiliated with this Home
-
Lori Stephan

Seller's Agent in 2025
Lori Stephan
Real Estate One of Alpena
(989) 355-3772
468 Total Sales
-
Cindy Limback

Seller's Agent in 2015
Cindy Limback
RE/MAX Michigan
(989) 657-1171
292 Total Sales
-
Margie Haaxma

Buyer's Agent in 2015
Margie Haaxma
Banner Realty
(989) 464-7209
209 Total Sales
Map
Source: Water Wonderland Board of REALTORS®
MLS Number: 291822
APN: 063-039-000-039-00
- 11859 Us Highway 23 S
- 13631 Tolan Rd
- 6301 U S 23
- 10604 Adams St
- 2064 Scott Rd
- 0 Forest Hills Dr Unit 201833625
- 3799 W Nicholson Hill Rd
- 14452 Spruce Rd
- Piper Rd
- 6870 N Spruce Rd
- 6131 F 41
- 300 Hubert Rd
- 6559 S Us-23
- 4043 N Lost Lake Trail
- 467 Birch St
- 13242 Hubbard Lake Rd
- 5200 Pine Grove Dr
- 5150 N Lafave Rd
- 4880 E Black River Rd
- 4348 N Shrew Rd
