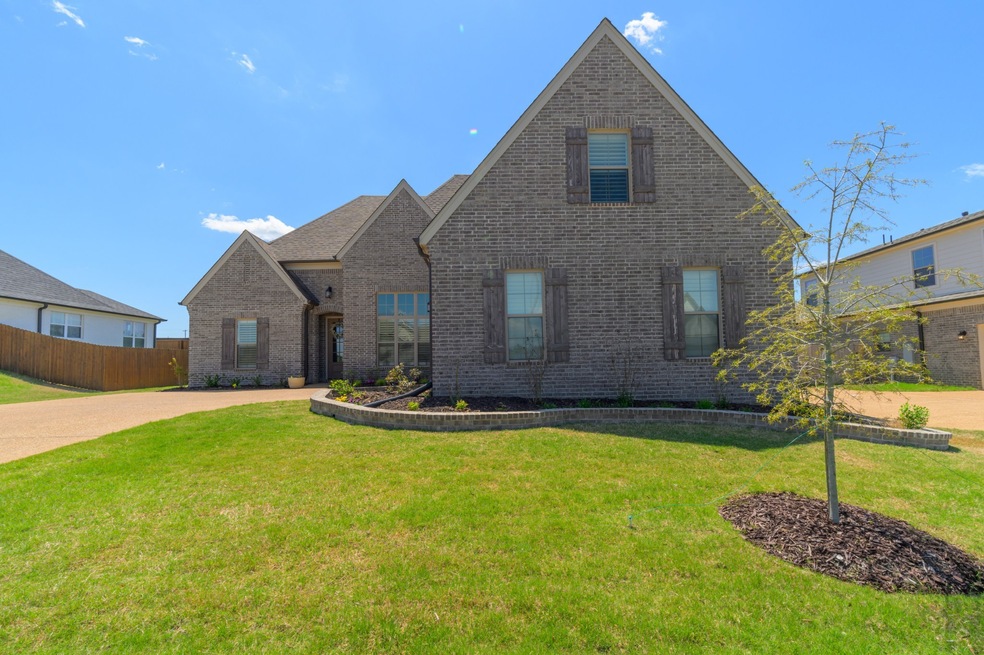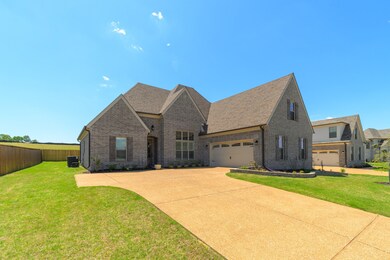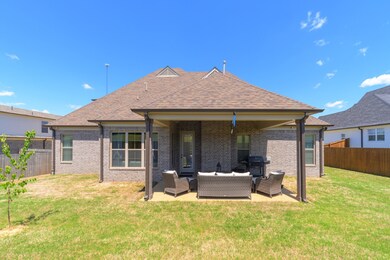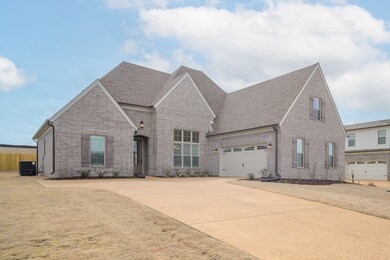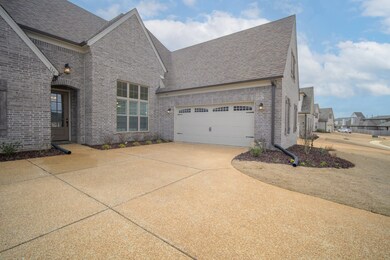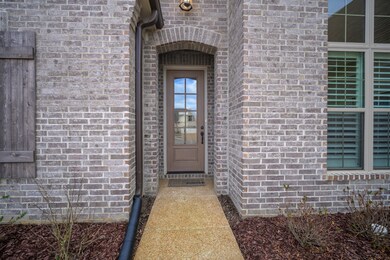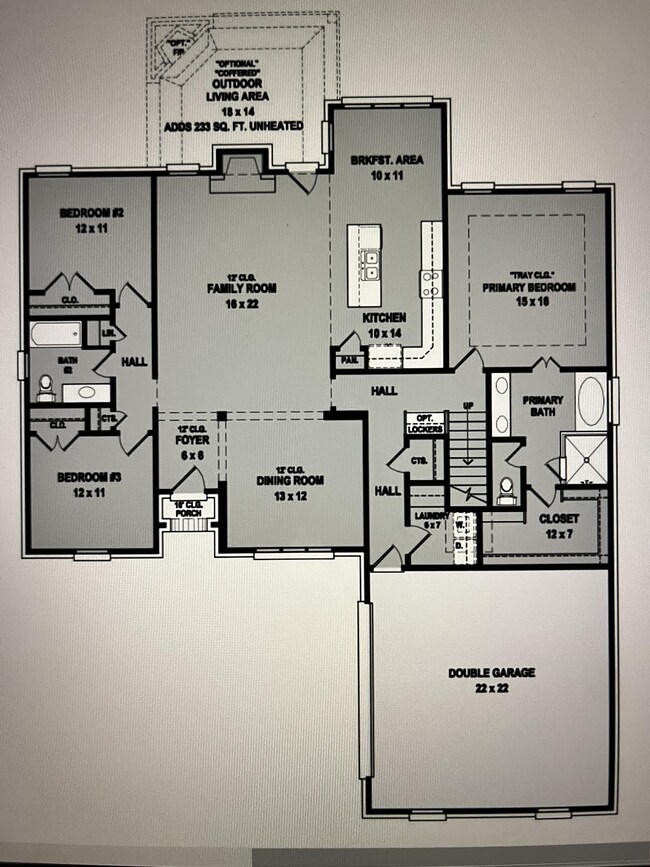
110 Misty Ridge Loop Oakland, TN 38060
Highlights
- Traditional Architecture
- Cooling Available
- Tankless Water Heater
- Walk-In Closet
- Home Security System
- Storage
About This Home
As of August 2024Best value is Oakland, TN for home bought new in 2023 with builder upgrades throughout! Motivated seller! Open floorplan with high ceilings, 5 bedrooms & 3 full baths! Close to everything including Memphis, but without the big city drama! This beautiful home is in Fayette County where taxes are a fraction of those in Shelby County & located just minutes from Blue Oval City! The Carson plan by Regency Homes, features an open floorplan, with formal & casual dining, 20x16 family room, 3 bedrooms (split bedroom plan) down, 2 full baths; 2 additional beds & 1 full bath up! Not only property tax savings, but green features including Air Seal insulation, DOW Blue Board, tankless water heater help keep utility costs down! Beautiful tile and Nature TEK flooring throughout, with carpet in upstairs beds only. Kitchen upgrades are cabinetry, large single sink in enlarged island & includes refrigerator! Outside enjoy an 18'x15' covered patio... so much to love about this home!
Last Agent to Sell the Property
KAIZEN REALTY LLC Brokerage Phone: 9014613633 License #285331 Listed on: 06/20/2024

Last Buyer's Agent
NONMLS NONMLS
License #2211
Home Details
Home Type
- Single Family
Est. Annual Taxes
- $1,524
Year Built
- Built in 2022
Lot Details
- 10,019 Sq Ft Lot
- Partially Fenced Property
- Level Lot
HOA Fees
- $25 Monthly HOA Fees
Parking
- 2 Car Garage
- Garage Door Opener
- Driveway
Home Design
- Traditional Architecture
- Brick Exterior Construction
- Slab Foundation
- Hardboard
Interior Spaces
- 2,602 Sq Ft Home
- Property has 2 Levels
- Ceiling Fan
- Gas Fireplace
- Den with Fireplace
- Storage
- Attic Fan
Kitchen
- Microwave
- Dishwasher
- Disposal
Flooring
- Carpet
- Laminate
- Tile
Bedrooms and Bathrooms
- 5 Bedrooms | 3 Main Level Bedrooms
- Walk-In Closet
- 3 Full Bathrooms
Home Security
- Home Security System
- Fire and Smoke Detector
Accessible Home Design
- Accessible Entrance
Schools
- Oakland Elementary School
- West Junior High School
- Fayette Ware Comprehensive High School
Utilities
- Cooling Available
- Central Heating
- Heating System Uses Natural Gas
- Tankless Water Heater
Community Details
- Fairway Village Subd Subdivision
Listing and Financial Details
- Assessor Parcel Number 081M G 03700 000
Ownership History
Purchase Details
Home Financials for this Owner
Home Financials are based on the most recent Mortgage that was taken out on this home.Purchase Details
Home Financials for this Owner
Home Financials are based on the most recent Mortgage that was taken out on this home.Similar Homes in Oakland, TN
Home Values in the Area
Average Home Value in this Area
Purchase History
| Date | Type | Sale Price | Title Company |
|---|---|---|---|
| Warranty Deed | $419,000 | None Listed On Document | |
| Warranty Deed | $439,900 | Memphis Title |
Mortgage History
| Date | Status | Loan Amount | Loan Type |
|---|---|---|---|
| Open | $411,410 | FHA | |
| Previous Owner | $351,920 | New Conventional |
Property History
| Date | Event | Price | Change | Sq Ft Price |
|---|---|---|---|---|
| 08/14/2024 08/14/24 | Sold | $419,000 | -1.4% | $161 / Sq Ft |
| 06/24/2024 06/24/24 | Pending | -- | -- | -- |
| 06/20/2024 06/20/24 | For Sale | $425,000 | -3.4% | $163 / Sq Ft |
| 03/31/2023 03/31/23 | Sold | $439,900 | 0.0% | $169 / Sq Ft |
| 02/24/2023 02/24/23 | Pending | -- | -- | -- |
| 12/16/2022 12/16/22 | Price Changed | $439,900 | -2.2% | $169 / Sq Ft |
| 12/07/2022 12/07/22 | Price Changed | $449,900 | -3.2% | $173 / Sq Ft |
| 09/15/2022 09/15/22 | For Sale | $464,900 | 0.0% | $179 / Sq Ft |
| 09/15/2022 09/15/22 | Price Changed | $464,900 | +3.3% | $179 / Sq Ft |
| 02/23/2022 02/23/22 | Pending | -- | -- | -- |
| 02/23/2022 02/23/22 | For Sale | $450,000 | -- | $173 / Sq Ft |
Tax History Compared to Growth
Tax History
| Year | Tax Paid | Tax Assessment Tax Assessment Total Assessment is a certain percentage of the fair market value that is determined by local assessors to be the total taxable value of land and additions on the property. | Land | Improvement |
|---|---|---|---|---|
| 2024 | $192 | $79,150 | $11,250 | $67,900 |
| 2023 | $1,022 | $79,150 | $0 | $0 |
| 2022 | $192 | $11,250 | $11,250 | $0 |
| 2021 | $0 | $11,250 | $11,250 | $0 |
Agents Affiliated with this Home
-
CHERYL BROGDON

Seller's Agent in 2024
CHERYL BROGDON
KAIZEN REALTY LLC
(901) 221-4041
67 Total Sales
-
N
Buyer's Agent in 2024
NONMLS NONMLS
-
Amanda Hamilton

Seller's Agent in 2023
Amanda Hamilton
Regency Realty, LLC
(901) 481-8249
207 Total Sales
Map
Source: Realtracs
MLS Number: 2669431
APN: 024081M G 03700
- 115 Misty Ridge Loop
- 95 Misty Ridge Loop
- 55 Misty Ridge Ln
- 75 Laurel Wood Ln
- 125 Laurel Wood Ln
- 35 Misty Ridge Loop
- 120 Laurel Wood Ln
- 195 Hughetta St S
- 40 Laurel Wood Ln
- 100 Hughetta St
- 15 Hughetta St
- 205 Hughetta St S
- 45 Laurel Hedge Cove
- 200 Hughetta St S
- 35 Laurel Pointe Cove
- 125 Cole Creek Ln
- 35 Misty Meadow Ln
- 60 Misty Meadow Ln
- 240 Laurel Wood Ln
- 125 Fairway Hills Dr
