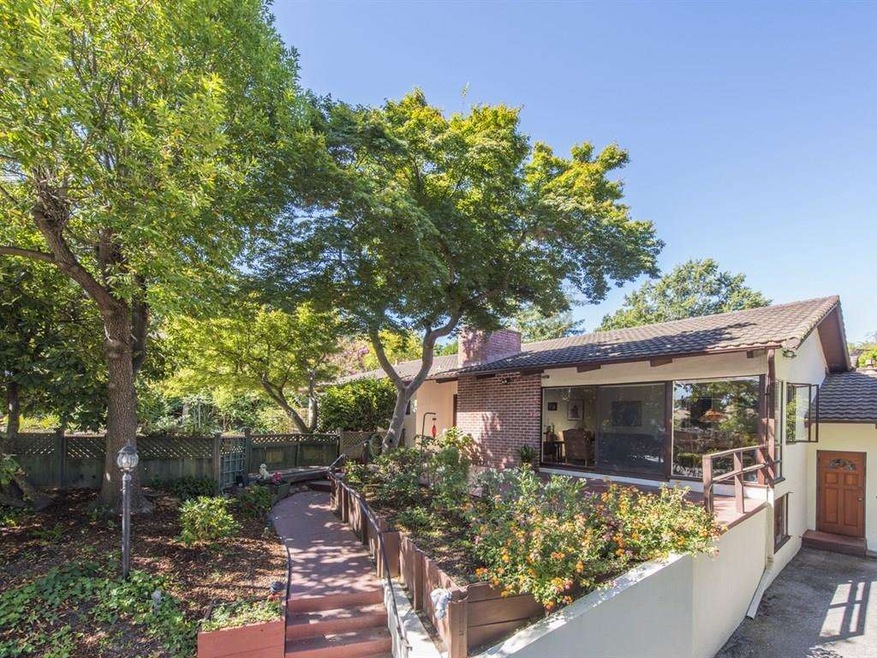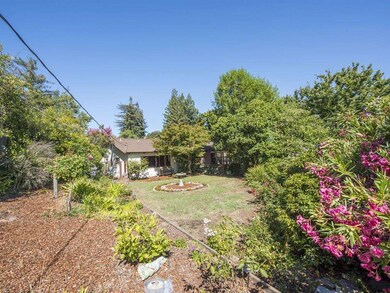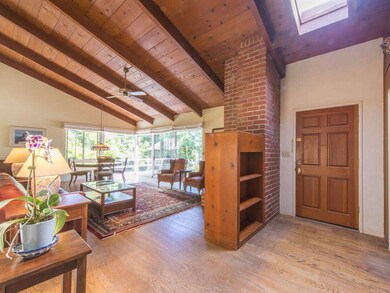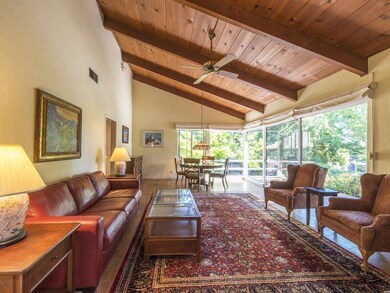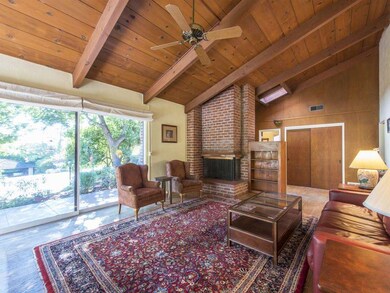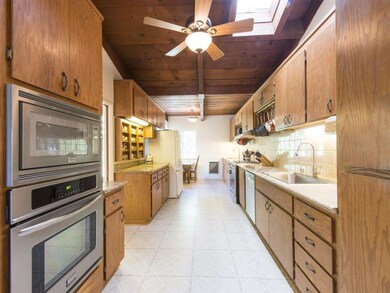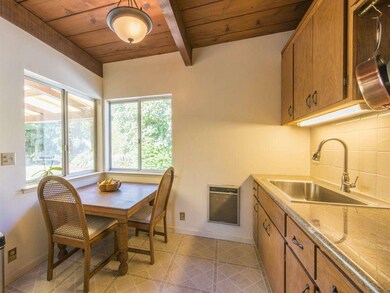
110 N Balsamina Way Portola Valley, CA 94028
Highlights
- View of Hills
- Deck
- Vaulted Ceiling
- Las Lomitas Elementary School Rated A+
- Contemporary Architecture
- Wood Flooring
About This Home
As of July 2021Great opportunity! Prime cul-de-sac location in the sought-after community of Ladera. Main home has 3 Beds, 2 updated baths. The permitted in-law unit has 1 bed, office & updated bath. Square footage listed includes both main home & in-law unit. Private, serene setting on a large lot. Main home boasts hardwood flrs, soaring beamed ceilings, living/dining rm combo w/floor to ceiling windows leading to front porch, an expanded kitchen w/granite counters, family room & spacious master suite w/views of the front, blooming garden. Lushly landscaped, private backyard bordered by mature greenery. The in-law unit has a private entrance, full kitchen & living rm w/built-ins & access to its own deck & yard. Not included in square footage is a partially finished basement (approx 365 sq ft per appraisal). Just beyond the driveway is the pedestrian path to all the conveniences of the Ladera Shopping Center. Close proximity to Stanford, I-280, Palo Alto & Menlo Park. Excellent Menlo Park Schools.
Last Agent to Sell the Property
Diana Sumner
Coldwell Banker Realty License #01434566 Listed on: 07/14/2016
Home Details
Home Type
- Single Family
Est. Annual Taxes
- $44,434
Year Built
- Built in 1953
Lot Details
- 0.29 Acre Lot
- Back Yard Fenced
- Zoning described as R10010
Parking
- 2 Car Garage
- Off-Street Parking
Home Design
- Contemporary Architecture
- Wood Frame Construction
- Metal Roof
Interior Spaces
- 2,770 Sq Ft Home
- 1-Story Property
- Vaulted Ceiling
- Skylights in Kitchen
- Wood Burning Fireplace
- Fireplace With Gas Starter
- Formal Entry
- Separate Family Room
- Combination Dining and Living Room
- Views of Hills
- Washer and Dryer Hookup
- Unfinished Basement
Kitchen
- Eat-In Kitchen
- Double Oven
- Gas Cooktop
- Microwave
- Freezer
- Dishwasher
- Granite Countertops
Flooring
- Wood
- Carpet
- Tile
- Vinyl
Bedrooms and Bathrooms
- 4 Bedrooms
- 3 Full Bathrooms
Outdoor Features
- Balcony
- Deck
Utilities
- Forced Air Heating System
Listing and Financial Details
- Assessor Parcel Number 077-160-140
Ownership History
Purchase Details
Home Financials for this Owner
Home Financials are based on the most recent Mortgage that was taken out on this home.Purchase Details
Home Financials for this Owner
Home Financials are based on the most recent Mortgage that was taken out on this home.Purchase Details
Purchase Details
Purchase Details
Purchase Details
Similar Homes in Portola Valley, CA
Home Values in the Area
Average Home Value in this Area
Purchase History
| Date | Type | Sale Price | Title Company |
|---|---|---|---|
| Grant Deed | $3,725,000 | Lawyers Title Company | |
| Grant Deed | $2,430,000 | Old Republic Title Company | |
| Gift Deed | -- | None Available | |
| Interfamily Deed Transfer | -- | -- | |
| Interfamily Deed Transfer | -- | -- | |
| Gift Deed | -- | -- |
Mortgage History
| Date | Status | Loan Amount | Loan Type |
|---|---|---|---|
| Open | $2,980,000 | New Conventional | |
| Previous Owner | $1,000,000 | Commercial | |
| Previous Owner | $1,590,000 | New Conventional | |
| Previous Owner | $300,000 | Credit Line Revolving | |
| Previous Owner | $2,500,002 | Commercial | |
| Previous Owner | $150,000 | Unknown | |
| Previous Owner | $1,749,600 | Adjustable Rate Mortgage/ARM | |
| Previous Owner | $85,000 | No Value Available |
Property History
| Date | Event | Price | Change | Sq Ft Price |
|---|---|---|---|---|
| 07/30/2021 07/30/21 | Sold | $3,725,000 | +3.8% | $1,345 / Sq Ft |
| 06/30/2021 06/30/21 | Pending | -- | -- | -- |
| 06/25/2021 06/25/21 | For Sale | $3,588,000 | +47.7% | $1,295 / Sq Ft |
| 08/23/2016 08/23/16 | Sold | $2,430,000 | +3.5% | $877 / Sq Ft |
| 07/26/2016 07/26/16 | Pending | -- | -- | -- |
| 07/14/2016 07/14/16 | For Sale | $2,348,000 | -- | $848 / Sq Ft |
Tax History Compared to Growth
Tax History
| Year | Tax Paid | Tax Assessment Tax Assessment Total Assessment is a certain percentage of the fair market value that is determined by local assessors to be the total taxable value of land and additions on the property. | Land | Improvement |
|---|---|---|---|---|
| 2025 | $44,434 | $3,952,999 | $3,077,503 | $875,496 |
| 2023 | $44,434 | $3,799,500 | $2,958,000 | $841,500 |
| 2022 | $42,524 | $3,725,000 | $2,900,000 | $825,000 |
| 2021 | $30,320 | $2,605,450 | $2,289,151 | $316,299 |
| 2020 | $29,649 | $2,578,735 | $2,265,679 | $313,056 |
| 2019 | $30,533 | $2,528,172 | $2,221,254 | $306,918 |
| 2018 | $29,070 | $2,478,600 | $2,177,700 | $300,900 |
| 2017 | $28,093 | $2,430,000 | $2,135,000 | $295,000 |
| 2016 | $3,820 | $227,881 | $54,246 | $173,635 |
| 2015 | $3,716 | $224,459 | $53,432 | $171,027 |
| 2014 | $3,619 | $220,063 | $52,386 | $167,677 |
Agents Affiliated with this Home
-

Seller's Agent in 2021
Shawnna Sullivan
Coldwell Banker Realty
(650) 716-7303
1 in this area
46 Total Sales
-

Buyer's Agent in 2021
Cam Chan
eXp Realty of California Inc
(650) 776-1825
1 in this area
5 Total Sales
-
D
Seller's Agent in 2016
Diana Sumner
Coldwell Banker Realty
Map
Source: MLSListings
MLS Number: ML81595203
APN: 077-160-140
- 291 La Mesa Dr
- 760 La Mesa Dr
- 3343 Alpine Rd
- 600 Westridge Dr
- 30 Pine Ridge Way
- 45 Sneckner Ct
- 415 Golden Oak Dr
- 40 Tagus Ct
- 2513 Alpine Rd
- 300 Cervantes Rd
- 165 Golden Oak Dr
- 90 Bear Gulch Dr
- 45 Bear Gulch Dr
- 675 Sharon Park Dr Unit 245
- 10 Bear Gulch Dr
- 14449 Liddicoat Cir
- 2445 Sharon Oaks Dr
- 2435 Sharon Oaks Dr
- 2142 Sand Hill Rd
- 2140 Santa Cruz Ave Unit E104
