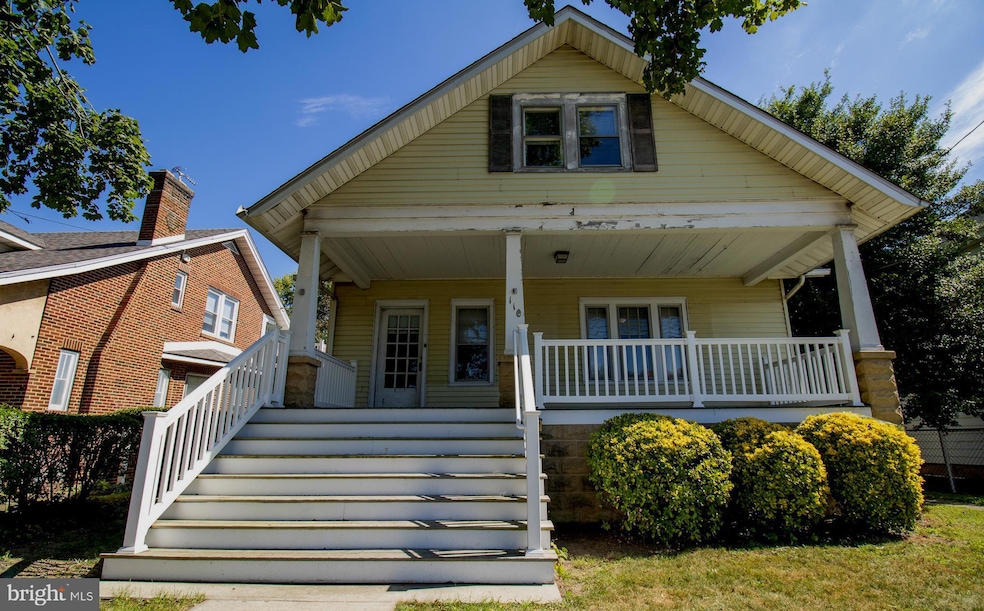110 N Dupont Blvd Smyrna, DE 19977
Estimated payment $1,820/month
Highlights
- Deck
- Traditional Floor Plan
- Main Floor Bedroom
- North Smyrna Elementary School Rated 9+
- Wood Flooring
- No HOA
About This Home
Discover the character and opportunity this historic 4-bedroom, 2-bath home has to offer—all within town limits and just a short walk to restaurants, shops, and downtown. With original hardwood floors, a wood-burning fireplace, and gigantic front porch, this property offers both warmth and opportunity.
On the main level, you’ll find a bedroom and full bath—ideal for guests or convenient first-floor living. Upstairs offers three spacious bedrooms, a full-size bath, giving everyone room to spread out.
The walk-out basement provides even more flexibility for storage, hobbies, or a workshop. A detached garage, fenced yard, and deck with handicap-accessible ramp add to the property’s functionality.
Whether you’re dreaming of a forever home filled with character, a place to run your business from home, or a smart investment property, this home is full of possibilities. With a little TLC and updating, it’s easy to imagine this home becoming a true centerpiece—blending historic charm with modern possibilities. Schedule your tour today. Seller is a licensed real estate agent.
Home Details
Home Type
- Single Family
Est. Annual Taxes
- $1,055
Year Built
- Built in 1933
Lot Details
- 6,098 Sq Ft Lot
- Lot Dimensions are 47.00 x 130.00
- Chain Link Fence
- Level Lot
- Back and Front Yard
- Property is zoned R2, R2, Mixed Use
Parking
- 2 Car Detached Garage
- 1 Driveway Space
- Alley Access
- Rear-Facing Garage
- Gravel Driveway
Home Design
- Bungalow
- Block Foundation
- Plaster Walls
- Architectural Shingle Roof
- Vinyl Siding
Interior Spaces
- 1,711 Sq Ft Home
- Property has 2 Levels
- Traditional Floor Plan
- Built-In Features
- Paneling
- Whole House Fan
- Ceiling Fan
- Wood Burning Fireplace
- Fireplace Mantel
- Brick Fireplace
- Formal Dining Room
- Attic Fan
Kitchen
- Breakfast Area or Nook
- Stove
Flooring
- Wood
- Carpet
- Ceramic Tile
Bedrooms and Bathrooms
- Soaking Tub
- Walk-in Shower
Laundry
- Dryer
- Washer
Basement
- Walk-Up Access
- Interior and Side Basement Entry
- Laundry in Basement
Accessible Home Design
- Ramp on the main level
Outdoor Features
- Deck
- Exterior Lighting
- Outdoor Grill
- Rain Gutters
- Porch
Utilities
- Heating System Powered By Leased Propane
- Hot Water Baseboard Heater
- Electric Water Heater
- Municipal Trash
Community Details
- No Home Owners Association
- Parkway Manor Subdivision
Listing and Financial Details
- Tax Lot 0900-000
- Assessor Parcel Number DC-17-01013-04-0900-000
Map
Home Values in the Area
Average Home Value in this Area
Tax History
| Year | Tax Paid | Tax Assessment Tax Assessment Total Assessment is a certain percentage of the fair market value that is determined by local assessors to be the total taxable value of land and additions on the property. | Land | Improvement |
|---|---|---|---|---|
| 2025 | $1,056 | $250,200 | $49,600 | $200,600 |
| 2024 | $1,056 | $250,200 | $49,600 | $200,600 |
| 2023 | $760 | $28,600 | $9,900 | $18,700 |
| 2022 | $725 | $28,600 | $9,900 | $18,700 |
| 2021 | $710 | $28,600 | $9,900 | $18,700 |
| 2020 | $621 | $28,600 | $9,900 | $18,700 |
| 2019 | $627 | $28,600 | $9,900 | $18,700 |
| 2018 | $627 | $28,600 | $9,900 | $18,700 |
| 2017 | $625 | $28,600 | $0 | $0 |
| 2016 | $634 | $28,600 | $0 | $0 |
| 2015 | -- | $28,600 | $0 | $0 |
| 2014 | -- | $28,600 | $0 | $0 |
Property History
| Date | Event | Price | Change | Sq Ft Price |
|---|---|---|---|---|
| 09/02/2025 09/02/25 | For Sale | $325,000 | -- | $190 / Sq Ft |
Purchase History
| Date | Type | Sale Price | Title Company |
|---|---|---|---|
| Deed | -- | None Listed On Document | |
| Interfamily Deed Transfer | -- | None Available |
Mortgage History
| Date | Status | Loan Amount | Loan Type |
|---|---|---|---|
| Previous Owner | $135,000 | New Conventional |
Source: Bright MLS
MLS Number: DEKT2040366
APN: 1-17-01013-04-0900-000
- 0 1st Ave
- 121 N East St
- 50 E Harkins Divide
- 24 W South St
- 133 S Main St
- 16 S Delaware St
- 354 N Main St
- 112 S Delaware St
- 448 Laredo Dr
- 440 E Commerce St
- 258 S Dupont Blvd
- 605 Red Timber Ln
- 133 W Frazier St
- 40 Lake Dr
- 466 Sequoia Dr
- 118 N New St
- 681 Road 64
- 341 W Commerce St
- 397 Ronald Ln
- 510 Smyrna Clayton Blvd
- 133 S Main St
- 21 S Delaware St Unit C
- 133 W South St Unit 1
- 17 Providence Dr
- 631 W Mount Vernon St
- 88 Smyrna Ave
- 14 Malvern Ln
- 16 Bonnie Ct
- 4 Greenwood Cir
- 410 S Rodney St
- 9 Maria Ln
- 490 W Duck Creek Rd
- 50 Cardington Ct
- 235 Tracer Dr
- 221 Sentir Way
- 146 Chesapeake Ln
- 14 Dilworthtown Dr
- 751 Twin Willows Rd
- 412 Pauline Dr
- 51 Avon Ct







