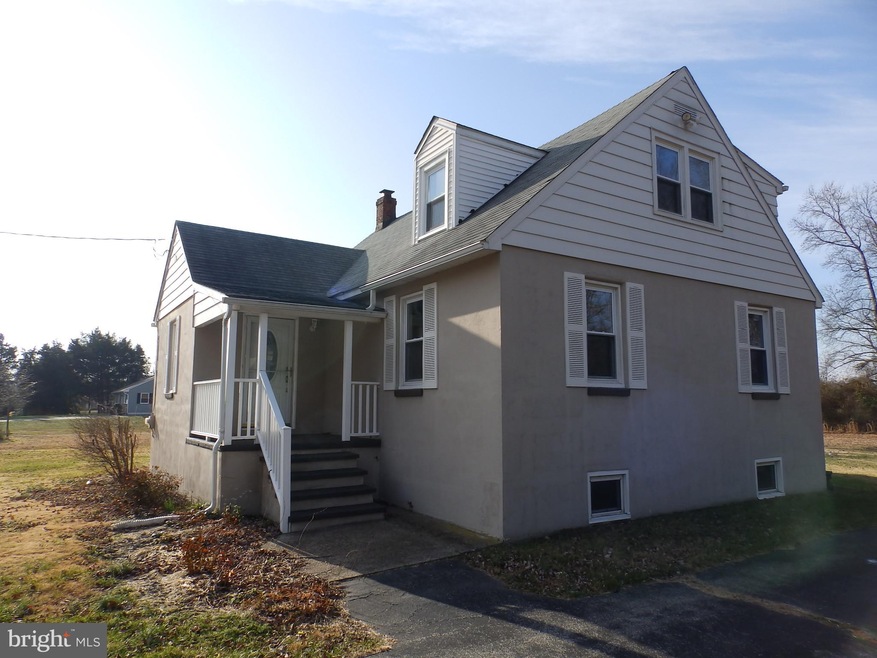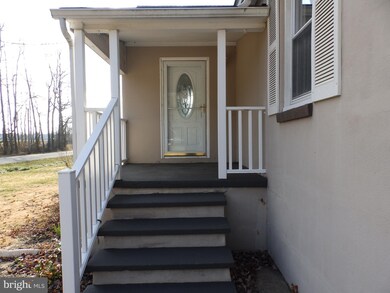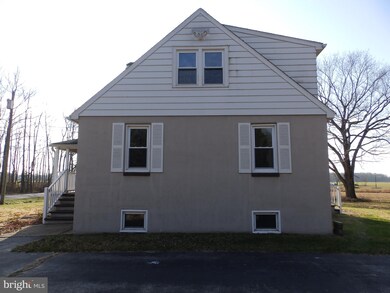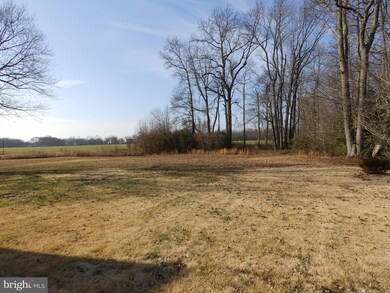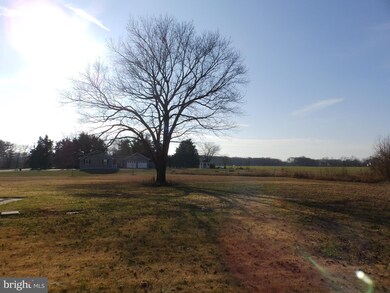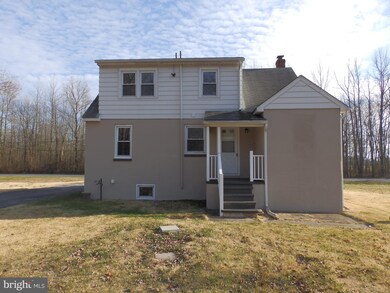
110 N Dupont Rd Penns Grove, NJ 08069
Highlights
- Colonial Architecture
- No HOA
- Forced Air Heating and Cooling System
- Wood Flooring
- Den
- Family Room
About This Home
As of September 2020Come see this fully renovated 4 bed 2 bath home set on 1.13 spacious acres in Carney's Point! Stainless steel appliances, Eat in kitchen, Beautiful hardwood flooring throughout. Full unfinished basement. Large rear yard. Minutes away from the 295 ramp, turnpike and Delaware bay bridge. Close to shopping, restaurants and convenience stores. To help visualize this home s floorplan and to highlight its potential, virtual furnishings may have been added to photos found in this listing. Make your appointment today to see all this property has to offer.
Last Agent to Sell the Property
Wondell Thomas
Real Broker, LLC Listed on: 12/26/2018
Home Details
Home Type
- Single Family
Est. Annual Taxes
- $4,601
Year Built
- Built in 1940
Lot Details
- 1.13 Acre Lot
- North Facing Home
- Property is in good condition
Home Design
- Colonial Architecture
- Asphalt Roof
- Masonry
Interior Spaces
- 1,426 Sq Ft Home
- Property has 2 Levels
- Family Room
- Den
- Wood Flooring
Bedrooms and Bathrooms
Basement
- Laundry in Basement
- Natural lighting in basement
Parking
- 4 Open Parking Spaces
- 4 Parking Spaces
- Driveway
Schools
- Lafayette-Pershing Elementary School
- Penns Grove Middle School
- Penns Grove High School
Utilities
- Forced Air Heating and Cooling System
- Heating System Uses Oil
- 120/240V
- Electric Water Heater
- Municipal Trash
- Private Sewer
Community Details
- No Home Owners Association
Listing and Financial Details
- Tax Lot 00007
- Assessor Parcel Number 02-00053-00007
Ownership History
Purchase Details
Home Financials for this Owner
Home Financials are based on the most recent Mortgage that was taken out on this home.Purchase Details
Home Financials for this Owner
Home Financials are based on the most recent Mortgage that was taken out on this home.Purchase Details
Purchase Details
Home Financials for this Owner
Home Financials are based on the most recent Mortgage that was taken out on this home.Purchase Details
Home Financials for this Owner
Home Financials are based on the most recent Mortgage that was taken out on this home.Purchase Details
Home Financials for this Owner
Home Financials are based on the most recent Mortgage that was taken out on this home.Similar Homes in Penns Grove, NJ
Home Values in the Area
Average Home Value in this Area
Purchase History
| Date | Type | Sale Price | Title Company |
|---|---|---|---|
| Deed | $164,000 | Surety Title Company Llc | |
| Deed | $154,000 | -- | |
| Deed | -- | None Available | |
| Bargain Sale Deed | $179,900 | -- | |
| Bargain Sale Deed | -- | -- | |
| Deed | $73,000 | Heritage Title |
Mortgage History
| Date | Status | Loan Amount | Loan Type |
|---|---|---|---|
| Previous Owner | $167,772 | VA | |
| Previous Owner | $176,641 | FHA | |
| Previous Owner | $58,000 | No Value Available |
Property History
| Date | Event | Price | Change | Sq Ft Price |
|---|---|---|---|---|
| 09/22/2020 09/22/20 | Sold | $164,000 | -0.6% | $103 / Sq Ft |
| 06/08/2020 06/08/20 | Pending | -- | -- | -- |
| 05/07/2020 05/07/20 | For Sale | $165,000 | +7.1% | $104 / Sq Ft |
| 01/31/2019 01/31/19 | Sold | $154,000 | -0.6% | $108 / Sq Ft |
| 01/18/2019 01/18/19 | Pending | -- | -- | -- |
| 12/26/2018 12/26/18 | For Sale | $154,900 | -- | $109 / Sq Ft |
Tax History Compared to Growth
Tax History
| Year | Tax Paid | Tax Assessment Tax Assessment Total Assessment is a certain percentage of the fair market value that is determined by local assessors to be the total taxable value of land and additions on the property. | Land | Improvement |
|---|---|---|---|---|
| 2024 | $5,401 | $151,700 | $56,000 | $95,700 |
| 2023 | $5,401 | $151,700 | $56,000 | $95,700 |
| 2022 | $5,082 | $151,700 | $56,000 | $95,700 |
| 2021 | $5,033 | $151,700 | $56,000 | $95,700 |
| 2020 | $5,077 | $151,700 | $56,000 | $95,700 |
| 2019 | $5,120 | $151,700 | $56,000 | $95,700 |
| 2018 | $4,601 | $146,100 | $41,600 | $104,500 |
| 2017 | $4,290 | $146,100 | $41,600 | $104,500 |
| 2016 | $4,770 | $168,600 | $62,800 | $105,800 |
| 2015 | $4,547 | $168,600 | $62,800 | $105,800 |
| 2014 | $4,304 | $168,600 | $62,800 | $105,800 |
Agents Affiliated with this Home
-
Nicholas Nowak

Seller's Agent in 2020
Nicholas Nowak
EXP REALTY, LLC
(856) 559-7571
148 Total Sales
-
Heather Reese

Buyer's Agent in 2020
Heather Reese
Prime Realty Partners
(609) 808-1002
55 Total Sales
-

Seller's Agent in 2019
Wondell Thomas
Real Broker, LLC
-
Kimberly Thomas

Seller Co-Listing Agent in 2019
Kimberly Thomas
Vanguard Realty Group Inc
(856) 308-5989
29 Total Sales
Map
Source: Bright MLS
MLS Number: NJSA115730
APN: 02-00053-0000-00007
- 210 Penns Grove Auburn Rd
- 150 Penns Grove Auburn Rd
- 31 N Miller Ave
- 19 N Miller Ave
- 58 E End Ave
- 119 Field St
- 141 Johnson Ave
- 207 E Main St
- 19 S Miller Ave
- 0 E Del-A-vue Ave
- 51 E Griffith St
- 111 E Del a Vue Ave
- 65 S Miller Ave
- 0 Cumberland Ave
- 31 Elvin Ave
- 27 E Line St
- 257 Regional Dr
- 0 Lincoln Avenue & Cumberland
- 64 70 Walnut St
- 96 98 Deming Ave
