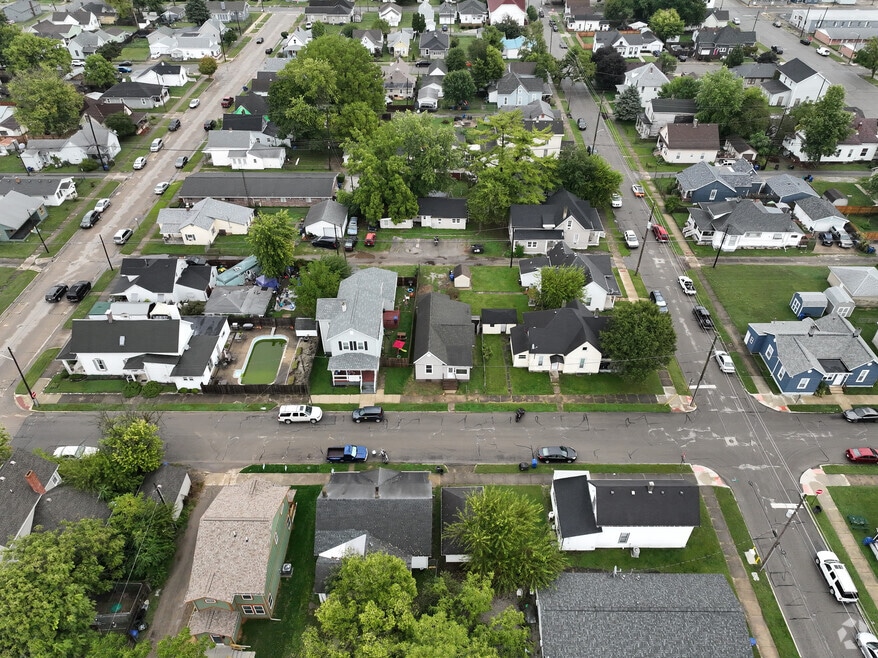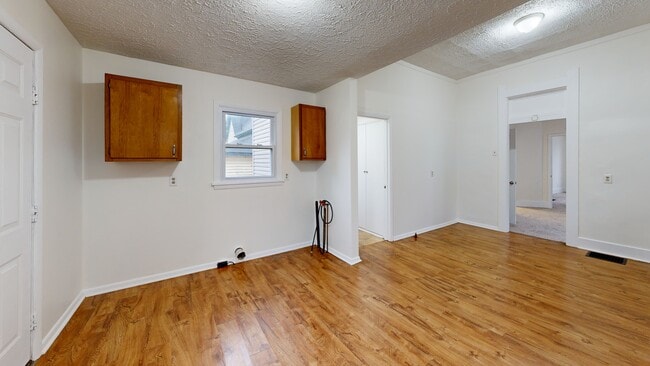
110 N Hamilton St Shelbyville, IN 46176
Estimated payment $742/month
Highlights
- Very Popular Property
- Breakfast Area or Nook
- Entrance Foyer
- No HOA
- Fireplace
- 1-Story Property
About This Home
Back on the market at no fault of sellers or house! Amazing opportunity to own your own home at this 2 bedroom 1 bath, 1 level in the heart of Shelbyville! Offering fresh paint, brand new carpet, vinyl replacement windows and off street parking, you'll find a large entry foyer as you step into the front of the home. Imagine a couple of large soft reading chairs or an extra space for toys or crafts in this brightly lighted space with large windows. The living room is adorned with a (non-functional) fireplace with a charming old-world cover. Stepping into the formal dining space, you'll find a closet for dishes and linens, extra clothing, coats, blankets, etc, and can exit into either of the bedrooms. All of these rooms have brand new stain proof carpet, just installed! The large kitchen has a wall of oak cabinets, new faucets, vinyl plank flooring, and a breakfast nook plus laundry center. The bath has a full-size shower/tub and brand-new vanity. The yard provides a plastic storage shed and off-street parking. This home is equipped with gas heat and central air. If you're looking for "affordable", you just found it!
Home Details
Home Type
- Single Family
Est. Annual Taxes
- $1,596
Year Built
- Built in 1920
Lot Details
- 5,928 Sq Ft Lot
- Irregular Lot
Home Design
- Vinyl Siding
Interior Spaces
- 1,172 Sq Ft Home
- 1-Story Property
- Fireplace
- Entrance Foyer
- Unfinished Basement
- Basement Cellar
- Attic Access Panel
- Breakfast Area or Nook
- Laundry on main level
Flooring
- Carpet
- Laminate
Bedrooms and Bathrooms
- 2 Bedrooms
- 1 Full Bathroom
Schools
- Shelbyville Middle School
Utilities
- Forced Air Heating and Cooling System
Community Details
- No Home Owners Association
Listing and Financial Details
- Tax Lot 1 & 4
- Assessor Parcel Number 730732400055000002
Map
Home Values in the Area
Average Home Value in this Area
Tax History
| Year | Tax Paid | Tax Assessment Tax Assessment Total Assessment is a certain percentage of the fair market value that is determined by local assessors to be the total taxable value of land and additions on the property. | Land | Improvement |
|---|---|---|---|---|
| 2024 | $1,596 | $79,800 | $5,500 | $74,300 |
| 2023 | $924 | $46,200 | $4,000 | $42,200 |
| 2022 | $902 | $45,100 | $3,900 | $41,200 |
| 2021 | $902 | $45,100 | $4,200 | $40,900 |
| 2020 | $902 | $45,100 | $4,400 | $40,700 |
| 2019 | $766 | $38,300 | $3,900 | $34,400 |
| 2018 | $726 | $36,300 | $4,100 | $32,200 |
| 2017 | $696 | $34,800 | $4,100 | $30,700 |
| 2016 | $764 | $37,800 | $4,100 | $33,700 |
| 2014 | $755 | $37,400 | $4,100 | $33,300 |
| 2013 | $755 | $37,400 | $4,100 | $33,300 |
Property History
| Date | Event | Price | List to Sale | Price per Sq Ft |
|---|---|---|---|---|
| 09/30/2025 09/30/25 | Price Changed | $115,000 | -8.0% | $98 / Sq Ft |
| 09/24/2025 09/24/25 | For Sale | $125,000 | 0.0% | $107 / Sq Ft |
| 09/19/2025 09/19/25 | Pending | -- | -- | -- |
| 09/10/2025 09/10/25 | For Sale | $125,000 | -- | $107 / Sq Ft |
Purchase History
| Date | Type | Sale Price | Title Company |
|---|---|---|---|
| Quit Claim Deed | -- | -- |
About the Listing Agent

Sheri Jones is a full-time real estate BROKER/REALTOR with Hoosier, REALTORS®. She has been helping folks achieve their real estate dreams since 2004, and she loves every minute of it! Her clients #1 goals are her #1 goals, and she works hard to make them happen. She is a central Indiana agent and has expertise in Shelby, Hancock, Rush, Decatur, Johnson, Marion, and Bartholomew Counties. She has traveled great distances to help her buyers and sellers, so it does not stop at just those counties.
Sheri's Other Listings
Source: MIBOR Broker Listing Cooperative®
MLS Number: 22062120
APN: 73-07-32-400-055.000-002
- 316 E Mechanic St
- 347 E Mechanic St
- 264 E Pennsylvania St
- 146 E Broadway St
- 1423 Buttercup Ln Unit Shelbyville
- 407 Alice St
- 40 E Mechanic St
- 616 Main St
- 721 Main St
- 325 East Dr
- 1019 E Jackson St
- 410 Howard St
- 217 Howard St
- 700 E South St
- 814 Carlin Dr
- Roosevelt Plan at Stratford Place
- Madison Plan at Stratford Place
- Jefferson Plan at Stratford Place
- Washington Plan at Stratford Place
- Grant Plan at Stratford Place
- 316 E Franklin St Unit 2
- 403-407 E Washington St
- 102 E Franklin St
- 102 E Franklin St
- 424 S Pike St Unit 6
- 39 W Washington St Unit A Commercial space
- 106 W Broadway St Unit X
- 345 Van Ave
- 315 2nd St
- 625 Eastpointe Dr
- 515 W Franklin St
- 617 W Franklin St Unit 5
- 919 Lewis Creek Ln
- 1313 Central Park Dr
- 1330 Central Park Dr
- 912 Saraina Rd
- 1002 Belvedere Dr
- 1622 Carriage Cir
- 1713 Cimarron Place Dr
- 2301 Raleigh Blvd





