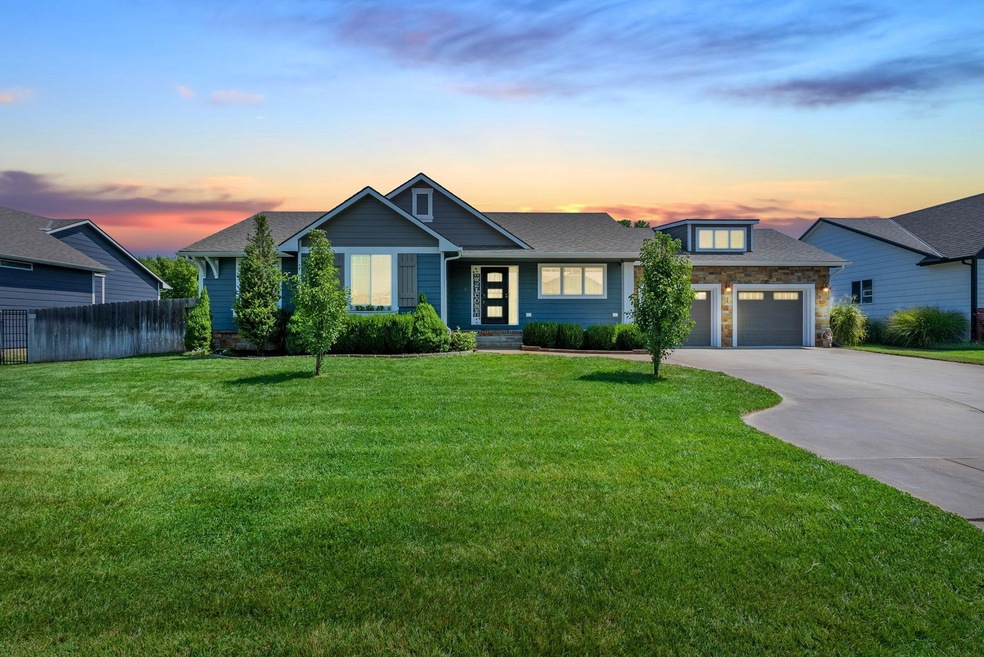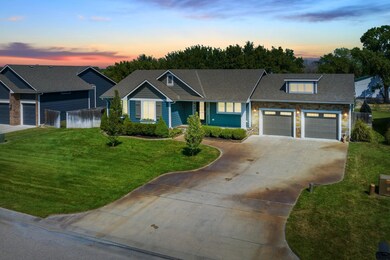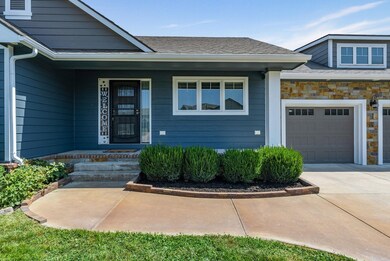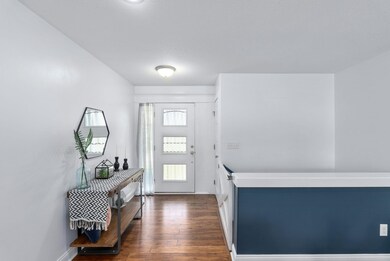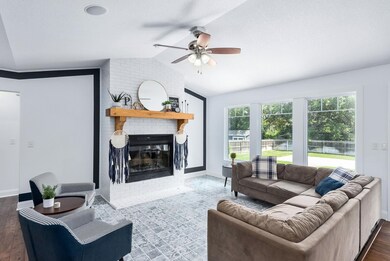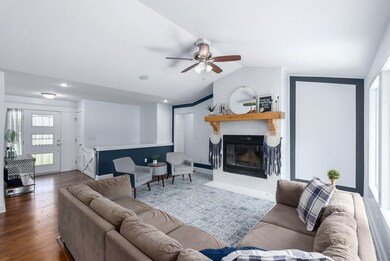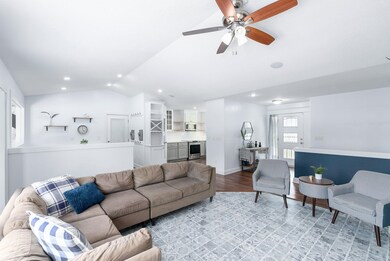
110 N Redbud Ln Valley Center, KS 67147
Estimated Value: $368,000 - $370,816
Highlights
- Family Room with Fireplace
- Ranch Style House
- Quartz Countertops
- Vaulted Ceiling
- Wood Flooring
- Game Room
About This Home
As of November 2023The exterior of the home exudes a harmonious blend of sleek lines and natural elements. The façade features a combination of stone, wood, and large windows that not only provide an abundance of natural light but also offer breathtaking views of the surrounding landscape. Sitting on an expansive oversize lot, this residence offers both spacious living and ample outdoor space for relaxation and recreation. As you step inside, the open-concept living room, dining room and kitchen immediately capture your attention. An abundance of natural light floods the interior through large picture windows that frame the breathtaking views of the Kansas landscape. With two living rooms on the main floor, both featuring modern fireplaces with a minimalist design, you'll find both rooms have a cozy focal point that complements the clean aesthetic of the space. This ranch-style home offers five generously-sized bedrooms, each designed to provide comfort and privacy. The master suite is a true sanctuary, complete with an ensuite bathroom that features luxurious amenities such as a glass-enclosed shower, double vanities and walk in closet. The remaining four (two up/ two down) bedrooms share two well-appointed bathrooms, each designed with modern fixtures and elegant finishes. The basement has been imaginatively transformed into a multi-functional haven that caters to the diverse needs of a family. From lively play sessions to intimate family moments and even the occasional performance, this space truly encapsulates the essence of a harmonious living environment for both kids and adults. One of the standout features of this property is the tandem garage, offering space for multiple vehicles and additional storage. Whether you have multiple cars, recreational equipment, or simply need a workshop area, the tandem garage provides versatility to accommodate your needs.
Last Agent to Sell the Property
Berkshire Hathaway PenFed Realty License #SP00233632 Listed on: 08/31/2023
Home Details
Home Type
- Single Family
Est. Annual Taxes
- $4,053
Year Built
- Built in 2014
Lot Details
- 0.27 Acre Lot
- Wood Fence
- Sprinkler System
HOA Fees
- $48 Monthly HOA Fees
Home Design
- Ranch Style House
- Frame Construction
- Composition Roof
Interior Spaces
- Wired For Sound
- Built-In Desk
- Vaulted Ceiling
- Ceiling Fan
- Multiple Fireplaces
- Wood Burning Fireplace
- Fireplace With Gas Starter
- Family Room with Fireplace
- Living Room with Fireplace
- Combination Kitchen and Dining Room
- Game Room
- Wood Flooring
- 220 Volts In Laundry
Kitchen
- Oven or Range
- Electric Cooktop
- Range Hood
- Microwave
- Dishwasher
- Quartz Countertops
- Disposal
Bedrooms and Bathrooms
- 5 Bedrooms
- Walk-In Closet
- 3 Full Bathrooms
- Quartz Bathroom Countertops
- Dual Vanity Sinks in Primary Bathroom
- Private Water Closet
- Shower Only
Finished Basement
- Basement Fills Entire Space Under The House
- Bedroom in Basement
- Finished Basement Bathroom
- Laundry in Basement
- Basement Storage
- Natural lighting in basement
Home Security
- Storm Windows
- Storm Doors
Parking
- 3 Car Attached Garage
- Tandem Garage
- Garage Door Opener
Outdoor Features
- Patio
- Outdoor Storage
- Rain Gutters
Schools
- West Elementary School
- Valley Center Middle School
- Valley Center High School
Utilities
- Humidifier
- Forced Air Heating and Cooling System
- Heating System Uses Gas
- Water Purifier
- Septic Tank
Listing and Financial Details
- Assessor Parcel Number 037-36-0-24-02-021.00
Community Details
Overview
- Association fees include gen. upkeep for common ar
- $576 HOA Transfer Fee
- Valley Creek Estates Subdivision
Recreation
- Community Playground
- Community Pool
Similar Homes in Valley Center, KS
Home Values in the Area
Average Home Value in this Area
Mortgage History
| Date | Status | Borrower | Loan Amount |
|---|---|---|---|
| Open | Creasser-Taylor Amber E | $348,537 | |
| Previous Owner | Pearson Blake | $0 | |
| Previous Owner | Pearson Blake E | $152,800 |
Property History
| Date | Event | Price | Change | Sq Ft Price |
|---|---|---|---|---|
| 11/28/2023 11/28/23 | Sold | -- | -- | -- |
| 10/12/2023 10/12/23 | Pending | -- | -- | -- |
| 10/10/2023 10/10/23 | Price Changed | $350,000 | -4.1% | $110 / Sq Ft |
| 09/29/2023 09/29/23 | Price Changed | $365,000 | -3.9% | $115 / Sq Ft |
| 08/31/2023 08/31/23 | For Sale | $380,000 | -- | $120 / Sq Ft |
Tax History Compared to Growth
Tax History
| Year | Tax Paid | Tax Assessment Tax Assessment Total Assessment is a certain percentage of the fair market value that is determined by local assessors to be the total taxable value of land and additions on the property. | Land | Improvement |
|---|---|---|---|---|
| 2024 | $4,311 | $29,809 | $6,314 | $23,495 |
| 2023 | $4,311 | $29,808 | $6,210 | $23,598 |
| 2022 | $4,061 | $27,428 | $7,015 | $20,413 |
| 2021 | $3,840 | $25,634 | $2,875 | $22,759 |
| 2020 | $3,675 | $24,645 | $2,875 | $21,770 |
| 2019 | $3,700 | $24,645 | $2,875 | $21,770 |
| 2018 | $4,027 | $23,702 | $2,933 | $20,769 |
| 2017 | $4,026 | $0 | $0 | $0 |
| 2016 | $5,147 | $0 | $0 | $0 |
| 2015 | -- | $0 | $0 | $0 |
| 2014 | -- | $0 | $0 | $0 |
Agents Affiliated with this Home
-
Janelle Jones

Seller's Agent in 2023
Janelle Jones
Berkshire Hathaway PenFed Realty
(316) 768-9314
5 in this area
62 Total Sales
-
SHARLA BOYD

Buyer's Agent in 2023
SHARLA BOYD
Century 21 Grigsby Realty
(316) 648-8343
5 in this area
52 Total Sales
Map
Source: South Central Kansas MLS
MLS Number: 629761
APN: 037-36-0-24-02-021.00
- 901 W Willow Creek St
- 140 N Poplar Ct
- 123 N Sheridan Ave
- 125 N Sheridan Ave
- 127 N Sheridan Ave
- 129 N Sheridan Ave
- 123 S Sheridan Ave
- 501 W Main St
- 3700 Palos Verdes Cir
- 522 N Valley Creek Dr
- 461 Meeds Dr
- 512 N Valley Creek Dr
- Lot 22 Block A Rio Bella Addition
- Lot 26 Block A Rio Bella Addition
- Lot 23 Block A Rio Bella Addition
- Lot 19 Block A Rio Bella Addition
- Lot 25 Block A Rio Bella Addition
- Lot 20 Block A Rio Bella Addition
- Lot 21 Block A Rio Bella Addition
- 638 N Redbud Ct
- 110 N Redbud Ln
- 100 N Redbud Ln
- 120 N Redbud Ln
- 101 N Redbud Ct
- 130 N Redbud Ln
- 131 N Redbud Ct
- 131 Poplar Ct
- 107 N Redbud Ct
- 3453 W 81st St N
- 140 N Redbud Ln
- 141 N Poplar Ct
- 111 N Redbud Ct
- 151 N Poplar Ct
- 121 N Redbud Ct
- 3433 W 81st St N
- 150 N Redbud Ln
- 130 Poplar Ct
- 161 Poplar Ct
- 171 N Poplar Ct
- 200 N Redbud Ln
