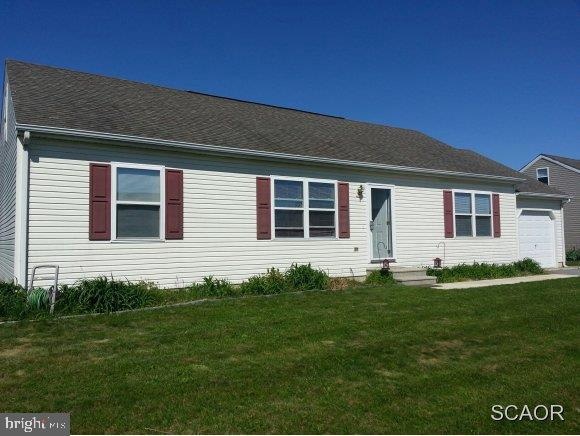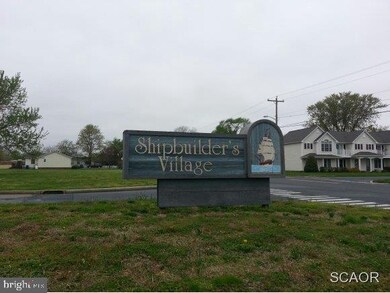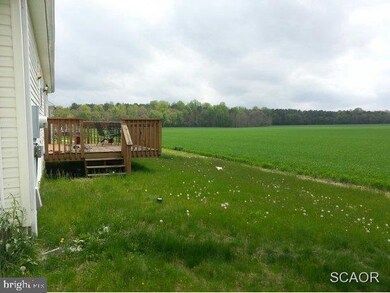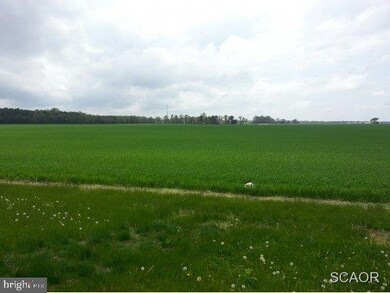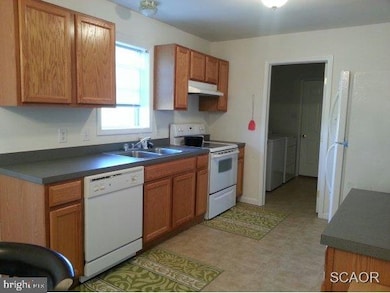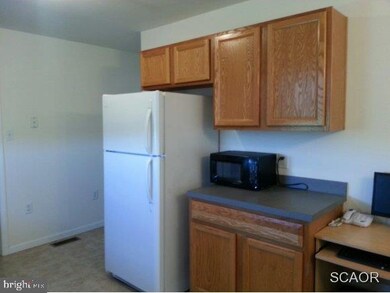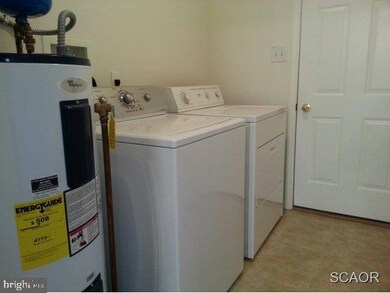
110 N Spinnaker Ln Milton, DE 19968
Estimated Value: $211,592 - $308,000
Highlights
- Deck
- Rambler Architecture
- No HOA
- H.O. Brittingham Elementary School Rated A-
- Attic
- Attached Garage
About This Home
As of October 2014Come and Get It! You own the land for under $150,000., well cared for home w/attached garage, split BR floor plan. Stairs to floored attic could be finished for more living space. HVAC & HWH new in 2013. Walk to downtown Milton.
Last Agent to Sell the Property
Berkshire Hathaway HomeServices PenFed Realty Listed on: 05/01/2014

Home Details
Home Type
- Single Family
Est. Annual Taxes
- $990
Year Built
- Built in 2003
Lot Details
- 6,640 Sq Ft Lot
- Lot Dimensions are 80x83
- Cleared Lot
Home Design
- Rambler Architecture
- Block Foundation
- Shingle Roof
- Asphalt Roof
- Vinyl Siding
- Modular or Manufactured Materials
Interior Spaces
- 1,323 Sq Ft Home
- Property has 1 Level
- Insulated Windows
- Window Treatments
- Window Screens
- Living Room
- Combination Kitchen and Dining Room
- Attic
Kitchen
- Electric Oven or Range
- Ice Maker
- Dishwasher
Flooring
- Carpet
- Vinyl
Bedrooms and Bathrooms
- 3 Bedrooms
- En-Suite Primary Bedroom
- 2 Full Bathrooms
Laundry
- Laundry Room
- Electric Dryer
- Washer
Basement
- Sump Pump
- Crawl Space
Parking
- Attached Garage
- Driveway
- Off-Street Parking
Outdoor Features
- Deck
Utilities
- Forced Air Heating and Cooling System
- Heat Pump System
- Vented Exhaust Fan
- Electric Water Heater
- Municipal Trash
Community Details
- No Home Owners Association
- Shipbuilders Village Subdivision
Listing and Financial Details
- Property is used as a vacation rental
- Assessor Parcel Number 235-14.00-396.00
Ownership History
Purchase Details
Home Financials for this Owner
Home Financials are based on the most recent Mortgage that was taken out on this home.Similar Homes in Milton, DE
Home Values in the Area
Average Home Value in this Area
Purchase History
| Date | Buyer | Sale Price | Title Company |
|---|---|---|---|
| Edwards David K | $140,000 | -- |
Mortgage History
| Date | Status | Borrower | Loan Amount |
|---|---|---|---|
| Open | Edwards David K | $100,000 |
Property History
| Date | Event | Price | Change | Sq Ft Price |
|---|---|---|---|---|
| 10/15/2014 10/15/14 | Sold | $140,000 | 0.0% | $106 / Sq Ft |
| 09/05/2014 09/05/14 | Pending | -- | -- | -- |
| 05/01/2014 05/01/14 | For Sale | $140,000 | -- | $106 / Sq Ft |
Tax History Compared to Growth
Tax History
| Year | Tax Paid | Tax Assessment Tax Assessment Total Assessment is a certain percentage of the fair market value that is determined by local assessors to be the total taxable value of land and additions on the property. | Land | Improvement |
|---|---|---|---|---|
| 2024 | $877 | $17,800 | $5,650 | $12,150 |
| 2023 | $877 | $17,800 | $5,650 | $12,150 |
| 2022 | $846 | $17,800 | $5,650 | $12,150 |
| 2021 | $838 | $17,800 | $5,650 | $12,150 |
| 2020 | $836 | $17,800 | $5,650 | $12,150 |
| 2019 | $837 | $17,800 | $5,650 | $12,150 |
| 2018 | $782 | $17,800 | $0 | $0 |
| 2017 | $749 | $17,800 | $0 | $0 |
| 2016 | $711 | $17,800 | $0 | $0 |
| 2015 | $679 | $17,800 | $0 | $0 |
| 2014 | $674 | $17,800 | $0 | $0 |
Agents Affiliated with this Home
-
Lana Warfield Warfield

Seller's Agent in 2014
Lana Warfield Warfield
BHHS PenFed (actual)
(302) 236-2430
7 in this area
71 Total Sales
-
MARIYA OLDFATHER GROUP
M
Buyer's Agent in 2014
MARIYA OLDFATHER GROUP
Compass
(302) 249-6665
23 in this area
178 Total Sales
Map
Source: Bright MLS
MLS Number: 1000982070
APN: 235-14.00-396.00
- 103 N Spinnaker Ln
- 111 Mermaid Ln
- 105 Sailor Ln
- 11 Duory Cir
- Lot 78 Milton Ellendale Hwy
- 120 Tobin Dr Unit 120
- 14300 Morris Ave
- 14242 Union Street Extension
- 406 Hazzard St
- 310 Holland St
- 24030 Milton Ellendale Hwy
- 330 Behringer Ave
- 206 S Bay Shore Lot 1b Dr
- 14204 Cedar Creek Rd
- 14161 Union Street Extension
- 102 Morgan Way
- 24700 Broadkill Rd
- 160 W Shore Dr
- 103 Pond Dr
- 406 Boxwood St
- 110 N Spinnaker Ln Unit 1
- 110 N Spinnaker Ln
- 112 N Spinnaker Ln
- 108 N Spinnaker Ln
- 109 N Spinnaker Ln
- 111 N Spinnaker Ln
- 114 N Spinnaker Ln
- 107 N Spinnaker Ln
- 108 Mermaid Ln
- 113 N Spinnaker Ln
- 106 N Spinnaker Ln
- 116 N Spinnaker Ln
- 112 Mermaid Ln
- 110 Mermaid Ln
- 105 N Spinnaker Ln
- 106 Mermaid Ln
- 115 N Spinnaker Ln
- 109 Mermaid Ln
- 104 N Spinnaker Ln
- 114 Mermaid Ln
