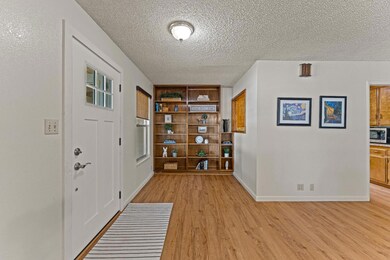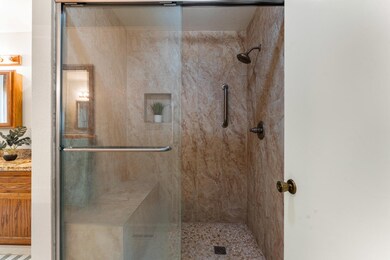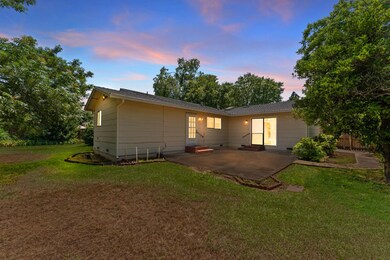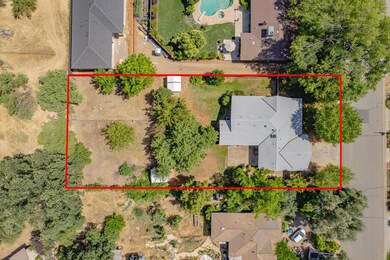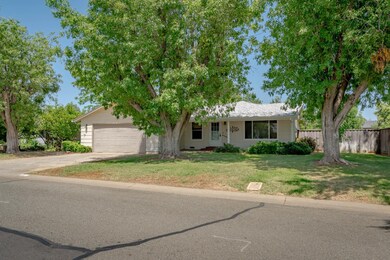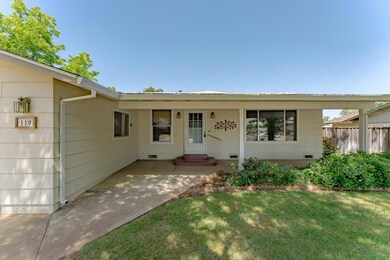
$424,900
- 2 Beds
- 2 Baths
- 912 Sq Ft
- 105 Brock Dr
- Wheatland, CA
MAJOR Reduction! Welcome to the Charming Community of Wheatland. Experience affordable small-town living with all the modern conveniences in this beautifully upgraded home. The remodeled kitchen boasts stainless steel appliances and granite countertops. The spacious primary bedroom features a recently renovated bathroom, complete with a custom 72-inch bathtub/shower. Two sliding glass doors
Teresa Chapo Better Homes Realty

