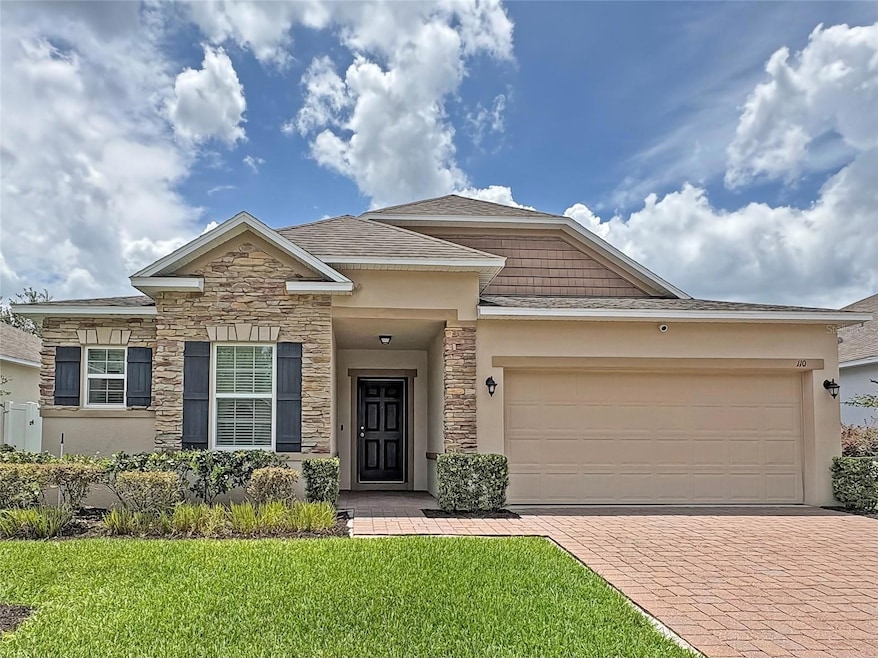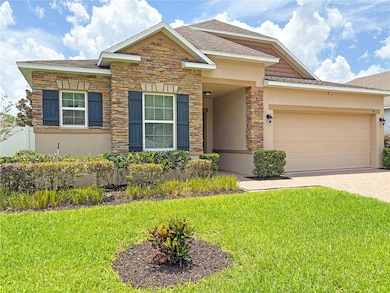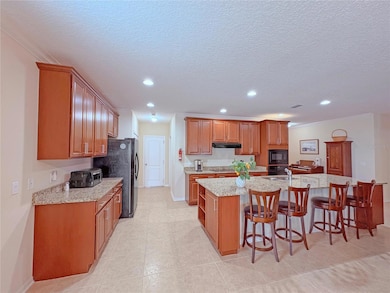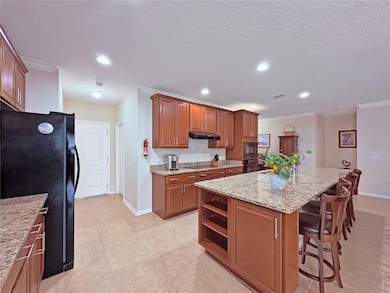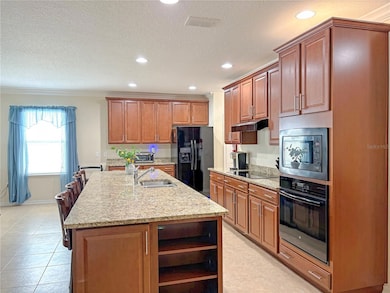
110 No Name Key Dr Deland, FL 32720
Estimated payment $2,190/month
Highlights
- Hot Property
- Wood Flooring
- Great Room
- Open Floorplan
- High Ceiling
- Home Office
About This Home
One or more photo(s) has been virtually staged. Move-In Ready DeLand Home with Office & Private Oasis!
Welcome to Mallory Square a well sought after DeLand neighborhood. A must see that feels like home, Built with comfort and functionality in mind, this 3-bedroom, 2-bath home offers an open and airy layout featuring ceramic tile floors throughout the main living areas, providing both durability and a clean, modern aesthetic.
The spacious kitchen is a standout, offering a generous center island, ample cabinetry, and a layout designed for easy flow into the adjacent dining and living spaces—ideal for everyday living and effortless entertaining. A dedicated office space with double French doors adds flexibility for those working from home, managing a home-based business, or seeking a quiet reading or creative space.
Step outside to enjoy the screened lanai, the perfect spot to relax with a morning coffee or wind down in the evenings. The fully fenced backyard offers privacy and a sense of retreat.
Additional features include a two-car garage, indoor laundry, and energy-efficient systems. Located close to shopping, dining, and major roadways, this home combines convenience with a peaceful setting.
Don’t miss this opportunity to own a move-in ready property in one of DeLand’s most desirable communities.
Listing Agent
ADAMS, CAMERON & CO., REALTORS Brokerage Phone: 386-717-3445 License #3544048 Listed on: 05/28/2025
Home Details
Home Type
- Single Family
Est. Annual Taxes
- $2,542
Year Built
- Built in 2015
Lot Details
- 5,864 Sq Ft Lot
- West Facing Home
- Fenced
- Irrigation Equipment
- Property is zoned R1
HOA Fees
- $46 Monthly HOA Fees
Parking
- 2 Car Attached Garage
Home Design
- Slab Foundation
- Shingle Roof
- Block Exterior
- Stone Siding
- Stucco
Interior Spaces
- 1,990 Sq Ft Home
- Open Floorplan
- Crown Molding
- High Ceiling
- Ceiling Fan
- Sliding Doors
- Great Room
- Home Office
Kitchen
- Dinette
- Range<<rangeHoodToken>>
- <<microwave>>
- Dishwasher
- Disposal
Flooring
- Wood
- Carpet
- Ceramic Tile
Bedrooms and Bathrooms
- 3 Bedrooms
- Walk-In Closet
- 2 Full Bathrooms
Laundry
- Laundry Room
- Dryer
- Washer
Outdoor Features
- Enclosed patio or porch
Schools
- Citrus Grove Elementary School
- Southwestern Middle School
- Deland High School
Utilities
- Central Heating and Cooling System
- Electric Water Heater
- Cable TV Available
Community Details
- Danyell Pino Association, Phone Number (407) 476-2777
- Visit Association Website
- Built by Maronda
- Mallory Square Ph 01 Subdivision, Drexel Floorplan
Listing and Financial Details
- Visit Down Payment Resource Website
- Tax Lot 128
- Assessor Parcel Number 7007-12-00-1280
Map
Home Values in the Area
Average Home Value in this Area
Tax History
| Year | Tax Paid | Tax Assessment Tax Assessment Total Assessment is a certain percentage of the fair market value that is determined by local assessors to be the total taxable value of land and additions on the property. | Land | Improvement |
|---|---|---|---|---|
| 2025 | $2,488 | $310,586 | $45,000 | $265,586 |
| 2024 | $2,488 | $185,888 | -- | -- |
| 2023 | $2,488 | $180,474 | $0 | $0 |
| 2022 | $2,518 | $175,217 | $0 | $0 |
| 2021 | $2,602 | $170,114 | $0 | $0 |
| 2020 | $2,564 | $167,765 | $0 | $0 |
| 2019 | $2,602 | $163,993 | $0 | $0 |
| 2018 | $2,643 | $160,935 | $0 | $0 |
| 2017 | $2,661 | $157,625 | $17,850 | $139,775 |
| 2016 | $3,446 | $150,046 | $0 | $0 |
| 2015 | $353 | $14,875 | $0 | $0 |
| 2014 | $252 | $12,750 | $0 | $0 |
Property History
| Date | Event | Price | Change | Sq Ft Price |
|---|---|---|---|---|
| 05/28/2025 05/28/25 | For Sale | $349,900 | +94.4% | $176 / Sq Ft |
| 04/13/2016 04/13/16 | Off Market | $180,000 | -- | -- |
| 01/13/2016 01/13/16 | Sold | $180,000 | -5.2% | $91 / Sq Ft |
| 12/01/2015 12/01/15 | Pending | -- | -- | -- |
| 07/29/2015 07/29/15 | Price Changed | $189,900 | -4.9% | $96 / Sq Ft |
| 05/28/2015 05/28/15 | Price Changed | $199,625 | -1.0% | $101 / Sq Ft |
| 11/04/2014 11/04/14 | For Sale | $201,625 | -- | $102 / Sq Ft |
Purchase History
| Date | Type | Sale Price | Title Company |
|---|---|---|---|
| Quit Claim Deed | $100 | None Listed On Document | |
| Special Warranty Deed | $180,000 | Steel City Title Inc | |
| Special Warranty Deed | $35,000 | Steel City Title Inc | |
| Special Warranty Deed | $300,000 | Attorney |
About the Listing Agent

As your Realtor, I deeply understand the importance of finding more than just a house; it's about discovering a true "family home." Having settled in the vibrant community of West Volusia myself, I've come to appreciate its unique charm and countless opportunities for creating lasting memories. Let's embark on this exciting journey together, exploring the distinct neighborhoods and properties, to find the perfect place that resonates with your family's needs and aspirations.
Let me guide
Carla's Other Listings
Source: Stellar MLS
MLS Number: V4942959
APN: 7007-12-00-1280
- 0 No Name Unit MFRNS1085318
- 0 No Name Unit MFRO6311280
- 0 No Name St Unit 1121841
- 223 W Fiesta Key Loop
- 139 Crawl Key Ct
- 242 W Fiesta Key Loop
- 1002 River Falls Cir
- 1018 River Falls Cir
- 301 E Fiesta Key Loop
- 143 N Woodward Ave
- 1069 River Otter Way
- 611 Curly Fern Ln
- 748 N Ridgewood Ave
- 416 Country View Cir
- 600 Brittle Fern Ave
- 337 Southern Winds Blvd
- 111 Addle Hill Ct
- 348 Southern Winds Blvd
- 1629 Andover Ridge Dr
- 1655 Andover Ridge Dr
- 609 White Oak Way
- 1020 River Otter Way
- 975 N Spring Garden Ave
- 1713 Bent Branch Ave
- 471 S Spring Garden Ave
- 1753 Bent Branch Ave
- 643 W Minnesota Ave
- 405 Last Tree Dr
- 221 N Julia Ave
- 1508 Clapton Dr
- 1512 Clapton Dr
- 1073 Cades CV Way
- 1526 W Beresford Ave
- 1570 W Beresford Ave
- 430 W Hogle Ave
- 2252 Litchfield Loop
- 2237 Litchfield Lp
- 2245 Litchfield Lp
- 2261 Litchfield Lp
- 2003 Buckhanon Trail
