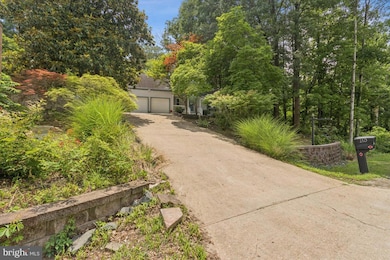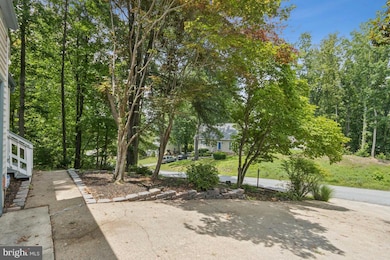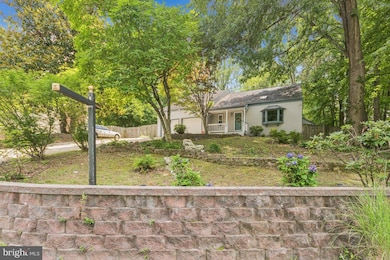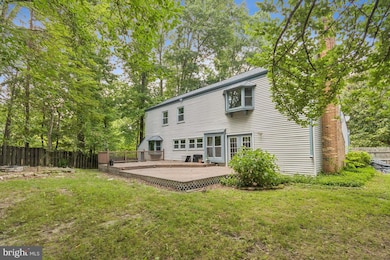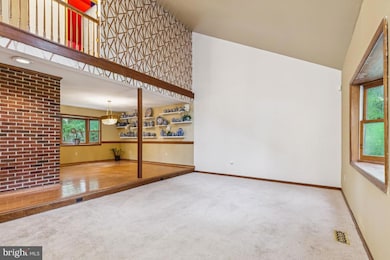110 Oakwood Dr Stafford, VA 22554
Garrisonville Estates NeighborhoodHighlights
- Very Popular Property
- Open Floorplan
- Deck
- View of Trees or Woods
- Colonial Architecture
- Wood Burning Stove
About This Home
Welcome to 110 Oakwood Drive, a true hidden treasure in Heritage Oaks (no HOA!)— where style, comfort, and character meet in perfect harmony. This unique home exudes warmth, modern elegance, and one-of-a-kind personality from the moment you walk inside. The updated light fixtures, wall colors, and architectural features create a dramatic sense of space that sets this home apart.
Step inside to discover soaring vaulted ceilings, rich wood flooring and beams, and an abundance of natural light streaming through skylights and bay windows. The inviting sunken living room sets the tone with its blend of openness and sophistication; the open area adjacent to and including the dining room features classy lighting and striking exposed brick that adds character and visual warmth. A main attraction of the home is the kitchen—anchored by a stunning brick masonry bar complete with built-in wine rack, NEW double wall ovens, NEW cooktop, granite countertops with an island. The room is illuminated by updated lighting and a wall of windows. Nearby, the spacious family room offers a cozy gathering space, complete with a wood-burning stove/fireplace, brick masonry surround, and raised hearth—perfect for relaxing and winding down or fun-filled entertaining.
Upstairs, you’ll find the primary bedroom retreat featuring a vaulted knotty wood ceiling, skylight, sitting area, and a raised platform showcasing the private sleeping quarters. The primary bath has a jetted soaking tub, double vanities, and a standalone shower. Serene vibes make it a true oasis. Two additional bedrooms with vibrant flair and a NEWLY renovated hall bath complete the upper level. The upper hall's 2-story overlook provides a bird’s eye view of the open lower level.
Step outside the French doors to enjoy a large, flat fenced rear yard with patio decking, mature trees, flowering bushes, and a shed for additional storage—ideal for entertaining or peaceful afternoons outdoors.
Every inch of this home reflects the owner’s creative touch and custom design sensibility. Filled to the brim with charm and one-of-a-kind character, makes this a standout property that must be seen to be truly appreciated. If you're looking for a home that breaks the mold with character and style, this hidden treasure is it. Come see this charming gem, fall in love, and make 110 Oakwood Drive your new home! (***Section 8 Vouchers considered***)
Home Details
Home Type
- Single Family
Est. Annual Taxes
- $3,473
Year Built
- Built in 1988
Lot Details
- 0.31 Acre Lot
- Privacy Fence
- Wood Fence
- Landscaped
- Extensive Hardscape
- Planted Vegetation
- Sloped Lot
- Back Yard Fenced and Front Yard
- Property is in very good condition
- Property is zoned R1
Parking
- 2 Car Direct Access Garage
- 4 Driveway Spaces
- Front Facing Garage
- Garage Door Opener
- On-Street Parking
- Off-Street Parking
Property Views
- Woods
- Garden
Home Design
- Colonial Architecture
- Permanent Foundation
Interior Spaces
- 1,950 Sq Ft Home
- Property has 2 Levels
- Open Floorplan
- Wet Bar
- Chair Railings
- Crown Molding
- Beamed Ceilings
- Wood Ceilings
- Brick Wall or Ceiling
- Vaulted Ceiling
- Ceiling Fan
- Skylights
- Recessed Lighting
- Wood Burning Stove
- Wood Burning Fireplace
- Fireplace Mantel
- Brick Fireplace
- Double Pane Windows
- Vinyl Clad Windows
- Bay Window
- French Doors
- Six Panel Doors
- Entrance Foyer
- Family Room Overlook on Second Floor
- Family Room Off Kitchen
- Formal Dining Room
- Crawl Space
Kitchen
- Breakfast Area or Nook
- Built-In Double Oven
- Cooktop
- Microwave
- Ice Maker
- Dishwasher
- Kitchen Island
- Upgraded Countertops
- Disposal
Flooring
- Wood
- Carpet
- Ceramic Tile
Bedrooms and Bathrooms
- 3 Bedrooms
- En-Suite Primary Bedroom
- Walk-In Closet
- Hydromassage or Jetted Bathtub
- Walk-in Shower
Laundry
- Laundry on main level
- Dryer
- Washer
Home Security
- Surveillance System
- Exterior Cameras
- Motion Detectors
- Fire and Smoke Detector
Outdoor Features
- Deck
- Patio
- Exterior Lighting
- Shed
- Porch
Schools
- Garrisonville Elementary School
- A.G. Wright Middle School
- North Stafford High School
Utilities
- Central Air
- Heat Pump System
- Electric Water Heater
- Satellite Dish
- Cable TV Available
Listing and Financial Details
- Residential Lease
- Security Deposit $2,800
- Tenant pays for cable TV, electricity, exterior maintenance, frozen waterpipe damage, gutter cleaning, internet, lawn/tree/shrub care, light bulbs/filters/fuses/alarm care, pest control, snow removal, trash removal, all utilities, water, sewer
- No Smoking Allowed
- 9-Month Min and 24-Month Max Lease Term
- Available 8/1/25
- $100 Repair Deductible
- Assessor Parcel Number 19E 1 12
Community Details
Overview
- No Home Owners Association
- Heritage Oaks Subdivision
Pet Policy
- Limit on the number of pets
- Pet Size Limit
- Pet Deposit $400
- Dogs Allowed
- Breed Restrictions
Map
Source: Bright MLS
MLS Number: VAST2040970
APN: 19E-1-12
- 96 Shelton Shop Rd
- 111 Oaklawn Rd
- 130 Shelton Shop Rd
- 97 Winding Creek Rd
- 101 Theresa Dr
- 5 Wendover Ct
- 27 Appling Rd
- 4 Collins Ct
- 16 Joyce St
- 16 Vanburgh Ct
- 15 Sharon Ln
- 13 Joplin Ct
- 24 Bruce St
- 8 Ashley Ct
- 62 Vista Woods Rd
- 14 Candleridge Ct
- 8 Westchester Ct
- 208 W Park Dr
- 14 Westchester Ct
- 209 Elm St
- 105 Oakwood Dr
- 17 Sharon Ln
- 9 Kimberly Dr
- 502 Waters Cove Ct
- 206 Park Brook Ct
- 107 Raintree Blvd
- 9 Mclaughlin St
- 19 Blue Spruce Cir
- 200 Via de Rosa Dr
- 218 Choptank Rd
- 400 Cabin Ct
- 365 Eustace Rd
- 11 St Williams Way
- 311 Oakridge Dr
- 22 Ripley Rd
- 10 Whitestone Dr Unit BASEMENT
- 80 Tanterra Dr
- 50 Lawhorn Rd
- 68 Dorothy Ln
- 70 Dorothy Ln


