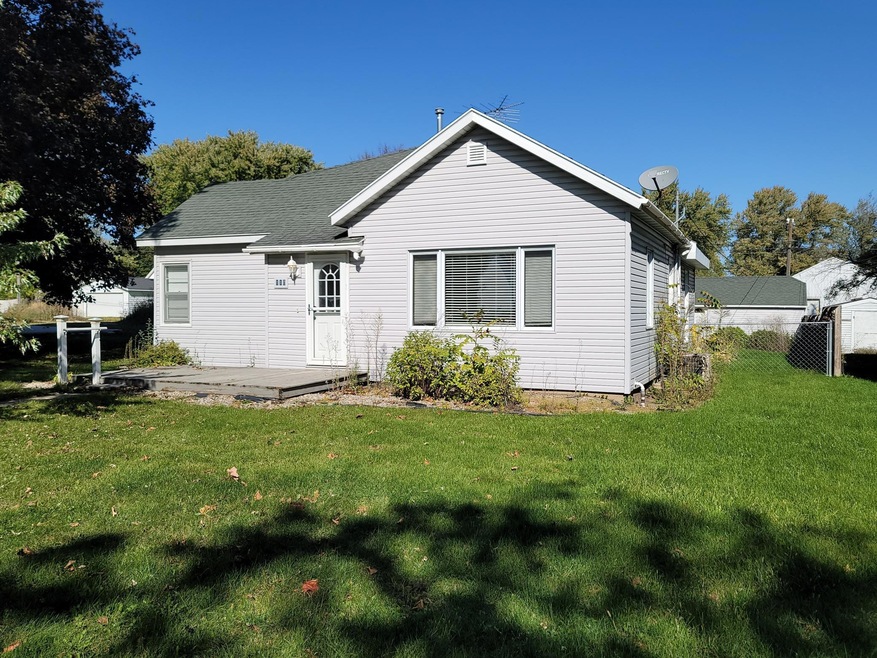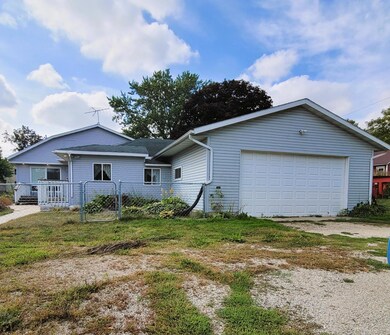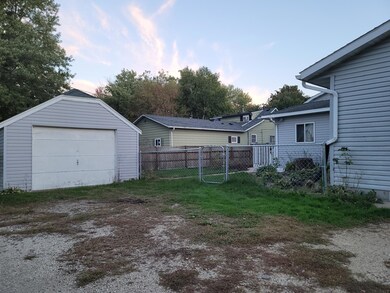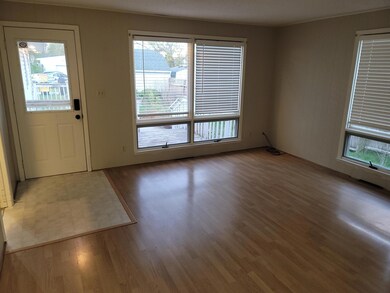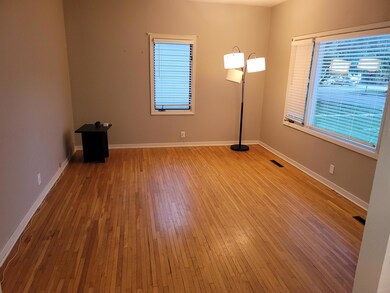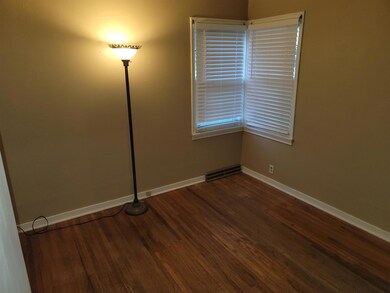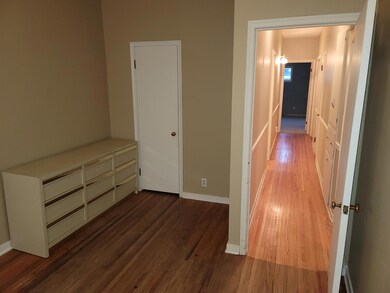
110 Olive St West Concord, MN 55985
Highlights
- No HOA
- Porch
- Living Room
- The kitchen features windows
- 3 Car Attached Garage
- 1-Story Property
About This Home
As of December 2023Welcome to this delightful 2 bed, 2 bath rambler that offers comfort, convenience of single floor living, and a warm, inviting atmosphere. Situated in a tranquil neighborhood, this property is the perfect place for your family to create lasting memories. Here are some of its standout features: oversize primary bedroom with 3/4 bath, main floor laundry, lots of cabinet space, 2 car attached garage plus single car detached garage both with alley access, enclosed porch/family room to the patio and back deck, and partially fenced yard. Don't miss out on the opportunity to make this your new home. Schedule a showing today and experience the charm and comfort this property has to offer.
Last Agent to Sell the Property
Keller Williams Premier Realty Listed on: 10/06/2023

Home Details
Home Type
- Single Family
Est. Annual Taxes
- $2,418
Year Built
- Built in 1880
Lot Details
- 0.27 Acre Lot
- Lot Dimensions are 95 x 125
- Partially Fenced Property
- Chain Link Fence
Parking
- 3 Car Attached Garage
- Garage Door Opener
Home Design
- Pitched Roof
Interior Spaces
- 1,570 Sq Ft Home
- 1-Story Property
- Living Room
Kitchen
- Range
- Microwave
- Dishwasher
- Disposal
- The kitchen features windows
Bedrooms and Bathrooms
- 2 Bedrooms
- 2 Bathrooms
Laundry
- Dryer
- Washer
Unfinished Basement
- Basement Fills Entire Space Under The House
- Sump Pump
Additional Features
- Porch
- Forced Air Heating and Cooling System
Community Details
- No Home Owners Association
- Westgates Add Subdivision
Listing and Financial Details
- Assessor Parcel Number 266780190
Ownership History
Purchase Details
Home Financials for this Owner
Home Financials are based on the most recent Mortgage that was taken out on this home.Purchase Details
Home Financials for this Owner
Home Financials are based on the most recent Mortgage that was taken out on this home.Similar Homes in West Concord, MN
Home Values in the Area
Average Home Value in this Area
Purchase History
| Date | Type | Sale Price | Title Company |
|---|---|---|---|
| Warranty Deed | $179,900 | Trademark Title | |
| Warranty Deed | $175,000 | -- |
Mortgage History
| Date | Status | Loan Amount | Loan Type |
|---|---|---|---|
| Open | $16,500 | No Value Available | |
| Open | $167,250 | New Conventional | |
| Previous Owner | $166,250 | New Conventional |
Property History
| Date | Event | Price | Change | Sq Ft Price |
|---|---|---|---|---|
| 12/15/2023 12/15/23 | Sold | $179,900 | 0.0% | $115 / Sq Ft |
| 11/28/2023 11/28/23 | Pending | -- | -- | -- |
| 10/10/2023 10/10/23 | For Sale | $179,900 | +2.8% | $115 / Sq Ft |
| 08/26/2022 08/26/22 | Sold | $175,000 | +3.0% | $111 / Sq Ft |
| 07/18/2022 07/18/22 | Pending | -- | -- | -- |
| 07/18/2022 07/18/22 | For Sale | $169,900 | -- | $108 / Sq Ft |
Tax History Compared to Growth
Tax History
| Year | Tax Paid | Tax Assessment Tax Assessment Total Assessment is a certain percentage of the fair market value that is determined by local assessors to be the total taxable value of land and additions on the property. | Land | Improvement |
|---|---|---|---|---|
| 2025 | $2,418 | $178,600 | $14,700 | $163,900 |
| 2024 | $2,440 | $167,900 | $14,700 | $153,200 |
| 2023 | $2,418 | $167,600 | $14,700 | $152,900 |
| 2022 | $2,272 | $159,700 | $14,700 | $145,000 |
| 2021 | $1,768 | $130,100 | $14,700 | $115,400 |
| 2020 | $1,624 | $105,700 | $12,700 | $93,000 |
| 2019 | $1,298 | $91,900 | $12,700 | $79,200 |
| 2018 | $1,258 | $72,400 | $12,700 | $59,700 |
| 2017 | $1,238 | $65,800 | $12,700 | $53,100 |
| 2016 | $1,292 | $65,100 | $12,700 | $52,400 |
| 2015 | $1,258 | $63,400 | $12,700 | $50,700 |
| 2014 | $1,186 | $0 | $0 | $0 |
Agents Affiliated with this Home
-

Seller's Agent in 2023
John Buckingham
Keller Williams Premier Realty
(507) 226-8282
173 Total Sales
-

Seller's Agent in 2022
Tracy Petersohn
Tracy Sells LLC
(507) 254-2602
294 Total Sales
-
D
Buyer's Agent in 2022
Damiana Sackett
Keller Williams Premier Realty
(507) 316-9797
1 Total Sale
Map
Source: NorthstarMLS
MLS Number: 6444865
APN: 26.678.0190
- 520 State St
- 306 Main St
- 300 Ellington St
- 509 Clyde St
- 619 6th St
- TBD Minnesota 57
- 57042 160th Ave
- 57046 160th Ave
- 56668 145th Ave
- 20128 554th St
- 57137 205th Ave
- 54591 130th Ave
- 5433 511th Street Way
- 5020 County 11 Blvd
- 24 County Hwy I
- TBD 585th St
- 12927 585th St
- 5330 500th St
- 54185 232nd Ave
- 22842 530th St
