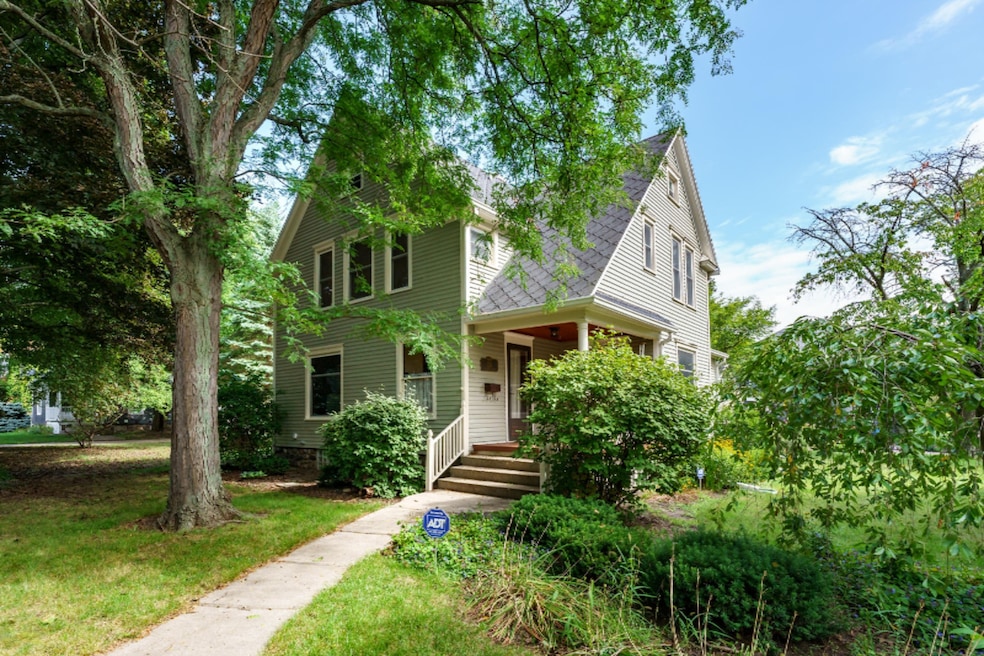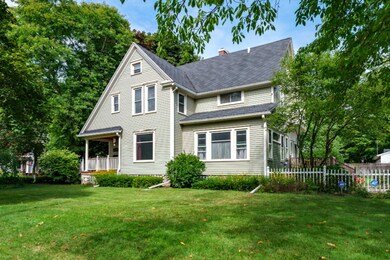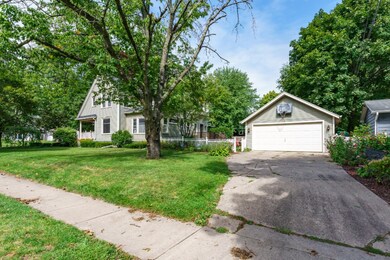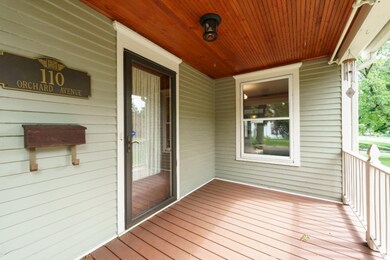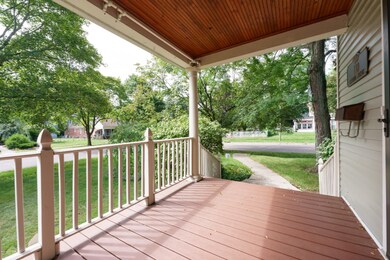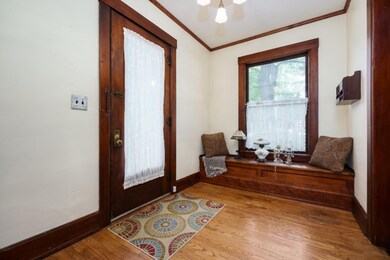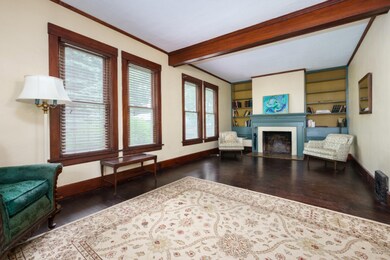
110 Orchard Ave Battle Creek, MI 49017
Estimated Value: $204,000 - $229,299
Highlights
- Cape Cod Architecture
- Deck
- 1 Car Detached Garage
- Fireplace in Primary Bedroom
- Corner Lot: Yes
- Forced Air Heating and Cooling System
About This Home
As of November 2020Where character meets history! well loved and well maintained-this home offers all you need, boasting over 2,000 finished square feet, 4 bedrooms, 1 full baths, two half baths and two fire places.Unique features throughout including stained glass and french doors in formal dining room. Smart updates from end to end while preserving all that makes this home special! Charming corner lot with fenced in back yard accompanied by a deck with patio area. Don't miss out on calling this place yours!
Last Agent to Sell the Property
Hayley Duffy
Jaqua REALTORS License #6501401415 Listed on: 09/12/2020
Home Details
Home Type
- Single Family
Est. Annual Taxes
- $1,906
Year Built
- Built in 1910
Lot Details
- 0.32 Acre Lot
- Lot Dimensions are 115 x 120
- Shrub
- Corner Lot: Yes
Parking
- 1 Car Detached Garage
Home Design
- Cape Cod Architecture
- Composition Roof
- Wood Siding
Interior Spaces
- 2,188 Sq Ft Home
- 2-Story Property
- Wood Burning Fireplace
- Replacement Windows
- Family Room with Fireplace
- Partial Basement
Kitchen
- Built-In Oven
- Range
- Freezer
- Dishwasher
- Disposal
Bedrooms and Bathrooms
- 4 Bedrooms
- Fireplace in Primary Bedroom
Laundry
- Dryer
- Washer
Outdoor Features
- Deck
Utilities
- Forced Air Heating and Cooling System
- Heating System Uses Natural Gas
- Natural Gas Water Heater
- Cable TV Available
Ownership History
Purchase Details
Home Financials for this Owner
Home Financials are based on the most recent Mortgage that was taken out on this home.Purchase Details
Purchase Details
Purchase Details
Similar Homes in Battle Creek, MI
Home Values in the Area
Average Home Value in this Area
Purchase History
| Date | Buyer | Sale Price | Title Company |
|---|---|---|---|
| White Merissa Lynn | $152,500 | None Available | |
| Middleton James | $111,700 | Chicago Title | |
| Honaker Maggie E | -- | -- | |
| Honaker Margaret E | $103,000 | -- |
Mortgage History
| Date | Status | Borrower | Loan Amount |
|---|---|---|---|
| Open | White Merissa | $20,011 | |
| Open | White Merissa Lynn | $149,737 |
Property History
| Date | Event | Price | Change | Sq Ft Price |
|---|---|---|---|---|
| 11/23/2020 11/23/20 | Sold | $152,500 | +13.0% | $70 / Sq Ft |
| 09/14/2020 09/14/20 | Pending | -- | -- | -- |
| 09/12/2020 09/12/20 | For Sale | $135,000 | -- | $62 / Sq Ft |
Tax History Compared to Growth
Tax History
| Year | Tax Paid | Tax Assessment Tax Assessment Total Assessment is a certain percentage of the fair market value that is determined by local assessors to be the total taxable value of land and additions on the property. | Land | Improvement |
|---|---|---|---|---|
| 2024 | $3,329 | $115,242 | $0 | $0 |
| 2023 | $3,805 | $97,342 | $0 | $0 |
| 2022 | $3,007 | $81,210 | $0 | $0 |
| 2021 | $3,589 | $76,832 | $0 | $0 |
| 2020 | $1,825 | $69,274 | $0 | $0 |
| 2019 | $1,825 | $61,250 | $0 | $0 |
| 2018 | $1,825 | $59,049 | $3,016 | $56,033 |
| 2017 | $1,762 | $49,133 | $0 | $0 |
| 2016 | $1,759 | $46,638 | $0 | $0 |
| 2015 | $1,774 | $37,997 | $5,240 | $32,757 |
| 2014 | $1,774 | $38,499 | $5,240 | $33,259 |
Agents Affiliated with this Home
-
H
Seller's Agent in 2020
Hayley Duffy
Jaqua REALTORS
(269) 704-1000
14 in this area
20 Total Sales
-
Rhonda Lauderman

Seller Co-Listing Agent in 2020
Rhonda Lauderman
Jaqua REALTORS
(269) 209-8355
84 in this area
143 Total Sales
-
Lary Vance

Buyer's Agent in 2020
Lary Vance
Five Star Real Estate
(269) 209-2209
103 in this area
128 Total Sales
Map
Source: Southwestern Michigan Association of REALTORS®
MLS Number: 20038053
APN: 1670-00-135-0
- 132 Union St N
- 151 Union St N
- 48 Union St N
- 131 Mckinley Ave N
- 28 Orchard Place
- 31 Orchard Place
- 25 Orchard Place
- 176 Union St N
- 261 Emmett St E
- 54 Central St
- 20 Sherman Rd
- 298 Capital Ave NE
- 114 Fremont St
- 168 Fremont St
- 286 Capital Ave NE
- 192 Fremont St
- 40 Poplar St
- 15 Broad St S
- 55 Poplar St
- 54 Rose St
- 110 Orchard Ave
- 111 Orchard Ave
- 126 Orchard Ave
- 101 Garrison Ave
- 107 Garrison Ave
- 136 Sherman Rd
- 93 Garrison Ave
- 113 Garrison Ave
- 134 Orchard Ave
- 127 Orchard Ave
- 119 Garrison Ave
- 100 Orchard Place
- 85 Garrison Ave
- 104 Garrison Ave
- 129 Orchard Ave
- 115 Sherman Rd
- 108 Garrison Ave
- 125 Garrison Ave
- 114 Garrison Ave
- 135 Orchard Ave
