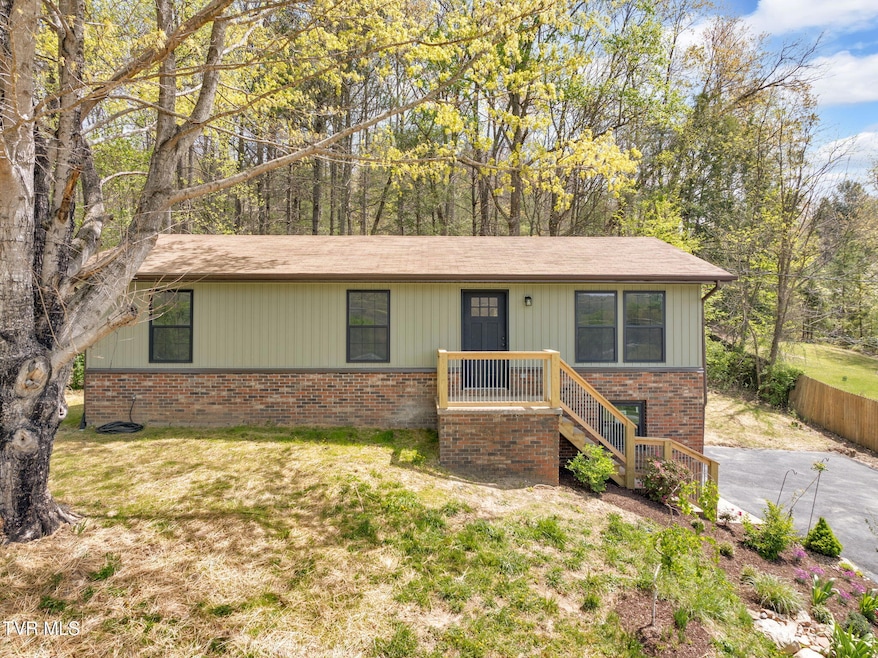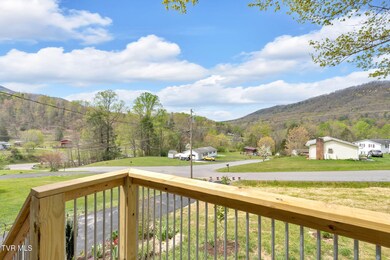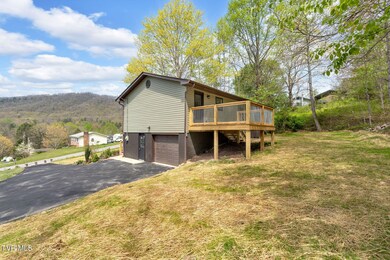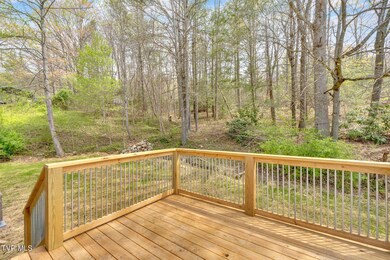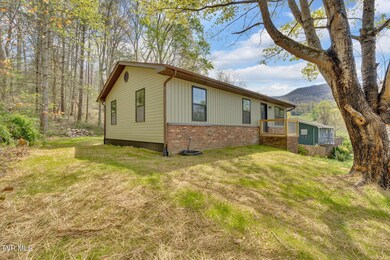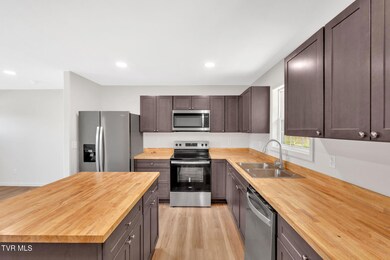
110 Patrick Henry Ln Elizabethton, TN 37643
Highlights
- Mountain View
- Bonus Room
- Rear Porch
- Raised Ranch Architecture
- No HOA
- Eat-In Kitchen
About This Home
As of June 2025Completely renovated and move-in ready, this beautifully updated 3-bedroom home offers modern living with panoramic mountain views in a peaceful Elizabethton setting.Every detail has been thoughtfully updated—from the new plumbing, HVAC, and electrical systems to the brand new cabinets, flooring, insulation, and windows. The home has been rebuilt from the studs up, blending comfort, efficiency, and style throughout.The main level features a bright and open living space, while the finished downstairs bonus room offers flexibility for a home office, playroom, or additional living area. Enjoy breathtaking views from nearly every angle and take advantage of the home's close proximity to Watauga Lake, offering endless outdoor recreation.Whether you're looking for a first home, a low-maintenance investment, or a weekend retreat, this property delivers both value and location.This is a tax auction acquired property. Buyer/buyer's agent to verify any and all information.
Last Agent to Sell the Property
KW Johnson City License #363584 Listed on: 04/25/2025

Home Details
Home Type
- Single Family
Est. Annual Taxes
- $311
Year Built
- Built in 1976 | Remodeled
Lot Details
- Landscaped
- Sloped Lot
- Property is in good condition
Parking
- 1 Car Garage
Home Design
- Raised Ranch Architecture
- Brick Exterior Construction
- Shingle Roof
- Vinyl Siding
Interior Spaces
- 2-Story Property
- Double Pane Windows
- Bonus Room
- Luxury Vinyl Plank Tile Flooring
- Mountain Views
- Partially Finished Basement
Kitchen
- Eat-In Kitchen
- Range<<rangeHoodToken>>
- <<microwave>>
- Dishwasher
Bedrooms and Bathrooms
- 3 Bedrooms
- 1 Full Bathroom
Laundry
- Laundry Room
- Washer and Electric Dryer Hookup
Outdoor Features
- Patio
- Rear Porch
Schools
- Hampton Elementary And Middle School
- Hampton High School
Utilities
- Central Heating and Cooling System
- Heat Pump System
- Septic Tank
- Cable TV Available
Community Details
- No Home Owners Association
- Not Listed Subdivision
- FHA/VA Approved Complex
Listing and Financial Details
- Assessor Parcel Number 074b A 011.00
- Seller Considering Concessions
Ownership History
Purchase Details
Home Financials for this Owner
Home Financials are based on the most recent Mortgage that was taken out on this home.Purchase Details
Home Financials for this Owner
Home Financials are based on the most recent Mortgage that was taken out on this home.Purchase Details
Purchase Details
Purchase Details
Similar Homes in Elizabethton, TN
Home Values in the Area
Average Home Value in this Area
Purchase History
| Date | Type | Sale Price | Title Company |
|---|---|---|---|
| Warranty Deed | $260,000 | Reliable Title & Escrow | |
| Special Warranty Deed | $87,500 | None Listed On Document | |
| Special Warranty Deed | $87,500 | None Listed On Document | |
| Public Action Common In Florida Clerks Tax Deed Or Tax Deeds Or Property Sold For Taxes | $37,220 | None Listed On Document | |
| Deed | -- | -- | |
| Deed | -- | -- |
Mortgage History
| Date | Status | Loan Amount | Loan Type |
|---|---|---|---|
| Open | $9,100 | New Conventional | |
| Open | $255,290 | FHA |
Property History
| Date | Event | Price | Change | Sq Ft Price |
|---|---|---|---|---|
| 06/13/2025 06/13/25 | Sold | $260,000 | 0.0% | $169 / Sq Ft |
| 05/07/2025 05/07/25 | Pending | -- | -- | -- |
| 04/25/2025 04/25/25 | For Sale | $259,900 | +197.0% | $169 / Sq Ft |
| 02/13/2025 02/13/25 | Sold | $87,500 | -41.7% | $182 / Sq Ft |
| 02/01/2025 02/01/25 | Pending | -- | -- | -- |
| 12/20/2024 12/20/24 | For Sale | $150,000 | -- | $313 / Sq Ft |
Tax History Compared to Growth
Tax History
| Year | Tax Paid | Tax Assessment Tax Assessment Total Assessment is a certain percentage of the fair market value that is determined by local assessors to be the total taxable value of land and additions on the property. | Land | Improvement |
|---|---|---|---|---|
| 2024 | $311 | $14,275 | $2,925 | $11,350 |
| 2023 | $311 | $14,275 | $0 | $0 |
| 2022 | $290 | $14,275 | $2,925 | $11,350 |
| 2021 | $290 | $14,275 | $2,925 | $11,350 |
| 2020 | $291 | $14,275 | $2,925 | $11,350 |
| 2019 | $291 | $11,800 | $2,875 | $8,925 |
| 2018 | $291 | $11,800 | $2,875 | $8,925 |
| 2017 | $291 | $11,800 | $2,875 | $8,925 |
| 2016 | $289 | $11,800 | $2,875 | $8,925 |
| 2015 | $289 | $11,800 | $2,875 | $8,925 |
| 2014 | $302 | $12,325 | $2,875 | $9,450 |
Agents Affiliated with this Home
-
Kaitlyn Simerly
K
Seller's Agent in 2025
Kaitlyn Simerly
KW Johnson City
(423) 946-6941
56 Total Sales
-
Bree Burton

Seller's Agent in 2025
Bree Burton
Coldwell Banker Security Real Estate
(423) 220-7686
21 Total Sales
-
Teresa Rogers
T
Buyer's Agent in 2025
Teresa Rogers
Property Executives Johnson City
(423) 676-5478
93 Total Sales
Map
Source: Tennessee/Virginia Regional MLS
MLS Number: 9979309
APN: 074B-A-011.00
- 1486 Dry Creek Rd
- 1453 Dry Creek Rd
- 134 Carver Crabtree Rd
- Tbd Dry Creek Rd
- 0 Tbd Powder Branch Rd Unit LotWP001 22557687
- 391 McKeehan Ridge Rd
- 306 Cherry Tree Ln
- 57/Ac Tbd Powder Branch Rd
- 106 Jim Elliott Rd
- 225 Sheets Hollow Rd
- Lots 4567 Emerald Hills Dr
- Lots 5&6 Emerald Hills Dr
- Lot 8 Emerald Hills Dr
- Lot 1 Emerald Hills Dr
- 231 Kaitlin Rd
- W Reece Hill Rd
- 123 Streets Ln
- 637 Long Hollow Rd
- 582 Coal Chute Rd
- 0 Tbd Sciota Rd Lot Unit WP002
