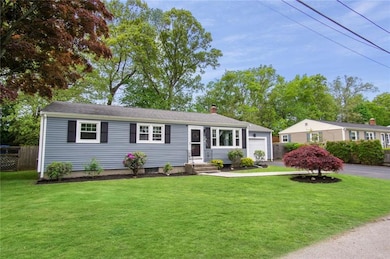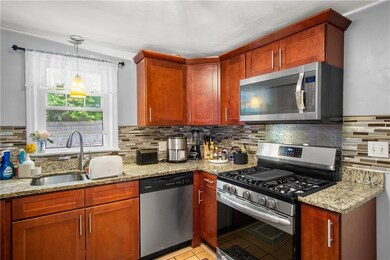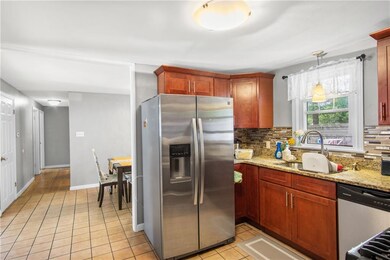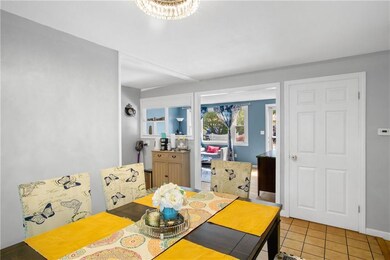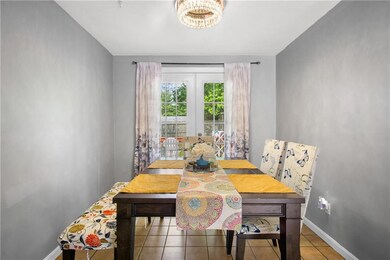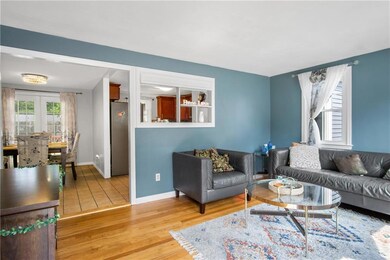
110 Pepin St West Warwick, RI 02893
Centreville NeighborhoodHighlights
- Deck
- Thermal Windows
- Bathtub with Shower
- Wood Flooring
- 1 Car Attached Garage
- Forced Air Heating System
About This Home
As of July 2022Warm and inviting one level 3 bedroom home with open feeling and great flow! Updated Kitchen with Granite Countertops, Tile Backsplash and Stainless Steel Appliances. The large picture window in Living Room allows for plenty of natural light to come streaming in! Hardwood and Ceramic flooring throughout the home. French doors in Dining area leads to the back deck overlooking a private fenced in yard. Master Bedroom has private access to it's own 3 season room makes for a great sitting area with access to the deck. Beautifully landscaped with oversize one car garage allowing for a work shop or additional storage. Freshly painted in 2021 and Vinyl Sided in 2022. All this on a quiet street conveniently located to all amenities in the Cowesett area!
Home Details
Home Type
- Single Family
Est. Annual Taxes
- $4,292
Year Built
- Built in 1965
Lot Details
- 8,000 Sq Ft Lot
- Fenced
Parking
- 1 Car Attached Garage
- Garage Door Opener
- Driveway
Home Design
- Shingle Siding
- Vinyl Siding
- Concrete Perimeter Foundation
- Plaster
Interior Spaces
- 1-Story Property
- Thermal Windows
- Storm Doors
Kitchen
- Oven
- Range
- Microwave
- Dishwasher
Flooring
- Wood
- Carpet
- Ceramic Tile
Bedrooms and Bathrooms
- 3 Bedrooms
- 1 Full Bathroom
- Bathtub with Shower
Partially Finished Basement
- Basement Fills Entire Space Under The House
- Interior Basement Entry
Outdoor Features
- Deck
Utilities
- No Cooling
- Forced Air Heating System
- Heating System Uses Gas
- 100 Amp Service
- Gas Water Heater
Community Details
- Cowesett Subdivision
Listing and Financial Details
- Tax Lot 426
- Assessor Parcel Number 110PEPINSTWWAR
Ownership History
Purchase Details
Home Financials for this Owner
Home Financials are based on the most recent Mortgage that was taken out on this home.Purchase Details
Home Financials for this Owner
Home Financials are based on the most recent Mortgage that was taken out on this home.Purchase Details
Home Financials for this Owner
Home Financials are based on the most recent Mortgage that was taken out on this home.Purchase Details
Purchase Details
Similar Homes in West Warwick, RI
Home Values in the Area
Average Home Value in this Area
Purchase History
| Date | Type | Sale Price | Title Company |
|---|---|---|---|
| Warranty Deed | $340,000 | None Available | |
| Warranty Deed | $175,000 | -- | |
| Deed | $176,000 | -- | |
| Foreclosure Deed | $145,000 | -- | |
| Deed | $186,000 | -- |
Mortgage History
| Date | Status | Loan Amount | Loan Type |
|---|---|---|---|
| Open | $272,000 | Purchase Money Mortgage | |
| Previous Owner | $171,830 | FHA | |
| Previous Owner | $172,771 | Purchase Money Mortgage |
Property History
| Date | Event | Price | Change | Sq Ft Price |
|---|---|---|---|---|
| 07/15/2022 07/15/22 | Sold | $340,000 | -2.8% | $254 / Sq Ft |
| 06/06/2022 06/06/22 | Price Changed | $349,900 | -6.7% | $261 / Sq Ft |
| 05/24/2022 05/24/22 | For Sale | $374,900 | +114.2% | $280 / Sq Ft |
| 07/30/2015 07/30/15 | Sold | $175,000 | 0.0% | $122 / Sq Ft |
| 06/30/2015 06/30/15 | Pending | -- | -- | -- |
| 06/13/2015 06/13/15 | For Sale | $175,000 | -- | $122 / Sq Ft |
Tax History Compared to Growth
Tax History
| Year | Tax Paid | Tax Assessment Tax Assessment Total Assessment is a certain percentage of the fair market value that is determined by local assessors to be the total taxable value of land and additions on the property. | Land | Improvement |
|---|---|---|---|---|
| 2024 | $4,573 | $244,700 | $74,100 | $170,600 |
| 2023 | $4,483 | $244,700 | $74,100 | $170,600 |
| 2022 | $4,414 | $244,700 | $74,100 | $170,600 |
| 2021 | $4,292 | $186,600 | $61,800 | $124,800 |
| 2020 | $4,292 | $186,600 | $61,800 | $124,800 |
| 2019 | $5,471 | $186,600 | $61,800 | $124,800 |
| 2018 | $3,956 | $149,800 | $64,200 | $85,600 |
| 2017 | $3,941 | $149,800 | $64,200 | $85,600 |
| 2016 | $3,871 | $149,800 | $64,200 | $85,600 |
| 2015 | $3,567 | $137,400 | $64,200 | $73,200 |
| 2014 | $3,489 | $137,400 | $64,200 | $73,200 |
Agents Affiliated with this Home
-
T
Seller's Agent in 2022
The Peter Izzi Team
HomeSmart Professionals
(401) 473-5073
11 in this area
245 Total Sales
-

Buyer's Agent in 2022
Sophia Perrone
RE/MAX FLAGSHIP, INC.
(401) 626-5197
3 in this area
97 Total Sales
-

Seller's Agent in 2015
Peter Izzi
HomeSmart Professionals
(401) 473-5073
-
P
Buyer's Agent in 2015
Paul Voccola
First Choice Real Estate Group
(401) 952-3355
9 Total Sales
Map
Source: State-Wide MLS
MLS Number: 1310925
APN: WWAR-000028-000426-000000
- 51 Old Carriage Rd
- 110 Lockwood St
- 37 Trellis Dr
- 16 Ontario St
- 75 Glen Dr Unit 3C
- 75 Glen Dr Unit 1C
- 750 Quaker Ln Unit B205
- 17 Cedar Dr
- 69 Kristee Cir
- 9 Bayberry Dr
- 64 Kristee Cir
- 15 Ponderosa Dr
- 83 Quaker Dr
- 60 Lenox Ave
- 495 Gauvin Dr
- 169 Legris Ave
- 3 June Ct
- 30 Birchwood Ln
- 2 Freemont St
- 7 Edge St

