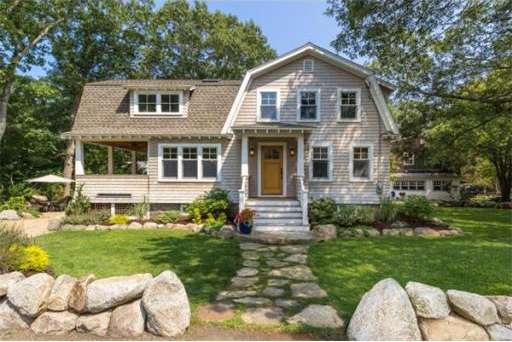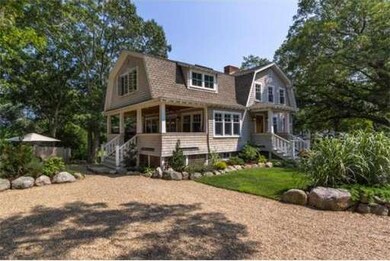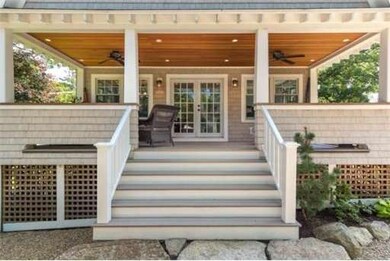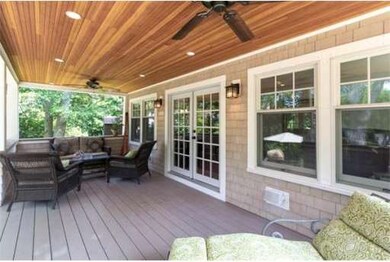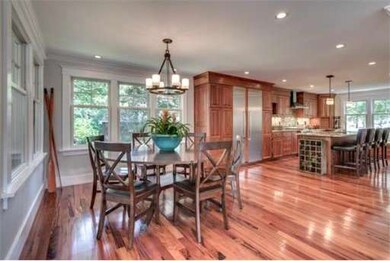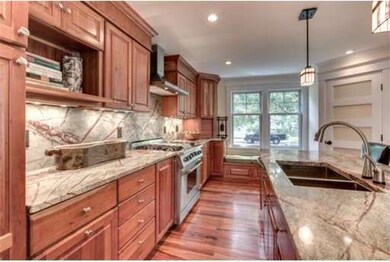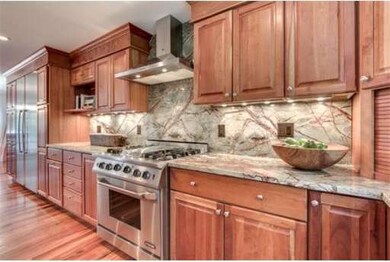
110 Phillips Ave Rockport, MA 01966
About This Home
As of January 2025Sitting proudly within granite walls and perennial gardens lies this wonderfully restored shingle style Dutch Gambrel. Incredible attention to quality, detail and design envelops this lovely home offering all of the modern amenities while maintaining its warm arts and crafts feel. The interior offers an open concept first-floor with a large gourmet kitchen and luxurious state-of-the-art appliances perfect for entertaining. Dine in the light filled room, under the covered porch or on the patio by the outdoor hearthstone. The living room offers a calming space for relaxation by the fireplace. The spacious master suite becomes its own retreat with its spa evoked bath. This charming home is within walking distance to Halibut Point State Park and the Atlantic paths. SHOWINGS TO BEGIN WEDNESDAY AUGUST 6, 2014.
Last Buyer's Agent
pat Fenton
Aluxety
Home Details
Home Type
Single Family
Est. Annual Taxes
$8,057
Year Built
1947
Lot Details
0
Listing Details
- Lot Description: Corner
- Special Features: None
- Property Sub Type: Detached
- Year Built: 1947
Interior Features
- Has Basement: Yes
- Fireplaces: 1
- Primary Bathroom: Yes
- Number of Rooms: 7
- Amenities: Public Transportation, Park, Walk/Jog Trails, Stables, Golf Course, Conservation Area, Public School, T-Station
- Electric: 200 Amps
- Energy: Insulated Windows, Insulated Doors, Attic Vent Elec.
- Flooring: Wood, Hardwood
- Insulation: Full, Fiberglass, Foam
- Interior Amenities: Cable Available, Finish - Cement Plaster
- Basement: Full, Walk Out, Interior Access, Concrete Floor
- Bedroom 2: Second Floor
- Bedroom 3: Second Floor
- Kitchen: First Floor
- Living Room: First Floor
- Master Bedroom: Second Floor
- Master Bedroom Description: Bathroom - Full, Skylight, Ceiling Fan(s), Closet, Closet/Cabinets - Custom Built, Flooring - Hardwood, Hot Tub / Spa, Recessed Lighting
- Dining Room: First Floor
- Family Room: First Floor
Exterior Features
- Construction: Frame
- Exterior: Shingles, Wood
- Exterior Features: Porch, Patio
- Foundation: Granite
Garage/Parking
- Parking: Off-Street
- Parking Spaces: 3
Utilities
- Heat Zones: 3
- Hot Water: Oil
- Utility Connections: for Gas Range
Ownership History
Purchase Details
Purchase Details
Home Financials for this Owner
Home Financials are based on the most recent Mortgage that was taken out on this home.Similar Homes in Rockport, MA
Home Values in the Area
Average Home Value in this Area
Purchase History
| Date | Type | Sale Price | Title Company |
|---|---|---|---|
| Quit Claim Deed | -- | None Available | |
| Quit Claim Deed | -- | None Available | |
| Quit Claim Deed | -- | None Available | |
| Deed | $260,000 | -- | |
| Deed | $260,000 | -- |
Mortgage History
| Date | Status | Loan Amount | Loan Type |
|---|---|---|---|
| Previous Owner | $195,000 | Purchase Money Mortgage |
Property History
| Date | Event | Price | Change | Sq Ft Price |
|---|---|---|---|---|
| 01/02/2025 01/02/25 | Sold | $1,276,000 | +34.5% | $672 / Sq Ft |
| 11/26/2024 11/26/24 | Pending | -- | -- | -- |
| 11/20/2024 11/20/24 | For Sale | $949,000 | +35.8% | $499 / Sq Ft |
| 10/17/2014 10/17/14 | Sold | $699,000 | 0.0% | $318 / Sq Ft |
| 09/10/2014 09/10/14 | Pending | -- | -- | -- |
| 08/18/2014 08/18/14 | Off Market | $699,000 | -- | -- |
| 08/04/2014 08/04/14 | For Sale | $699,000 | -- | $318 / Sq Ft |
Tax History Compared to Growth
Tax History
| Year | Tax Paid | Tax Assessment Tax Assessment Total Assessment is a certain percentage of the fair market value that is determined by local assessors to be the total taxable value of land and additions on the property. | Land | Improvement |
|---|---|---|---|---|
| 2025 | $8,057 | $919,700 | $378,700 | $541,000 |
| 2024 | $7,641 | $907,500 | $378,700 | $528,800 |
| 2023 | $7,041 | $746,700 | $311,800 | $434,900 |
| 2022 | $8,114 | $826,300 | $316,500 | $509,800 |
| 2021 | $7,664 | $786,900 | $301,300 | $485,600 |
| 2020 | $7,388 | $731,500 | $286,900 | $444,600 |
| 2019 | $7,689 | $779,800 | $279,500 | $500,300 |
| 2018 | $7,510 | $742,800 | $259,600 | $483,200 |
| 2017 | $7,334 | $650,200 | $235,400 | $414,800 |
| 2016 | $7,239 | $643,500 | $228,700 | $414,800 |
| 2015 | $4,930 | $448,200 | $228,700 | $219,500 |
| 2014 | $4,050 | $359,400 | $211,200 | $148,200 |
Agents Affiliated with this Home
-
J
Seller's Agent in 2025
Jane Meterparel and Brian Marvelley
Churchill Properties
(781) 237-3341
5 in this area
14 Total Sales
-

Buyer's Agent in 2025
Shannon McInnis
Keller Williams Realty Evolution
(508) 531-3822
1 in this area
55 Total Sales
-

Seller's Agent in 2014
Barbara Dugan
Engel & Volkers By the Sea
(978) 317-9240
1 in this area
26 Total Sales
-
p
Buyer's Agent in 2014
pat Fenton
Aluxety
Map
Source: MLS Property Information Network (MLS PIN)
MLS Number: 71723799
APN: ROCK-000015-000000-000075
- 6R Breakwater Ave
- 73 Phillips Ave
- 165 Granite St
- 10 Landmark Ln
- 9 Landmark Ln
- 76 Granite St
- 2 Wharf Rd
- 5 Boulder Top
- 27 Quarry Ridge Ln
- 1 Doctors Run
- 1113 Washington St
- 0 Squam Rd
- 11 Hickory St
- 1 Dock Square
- 2 Highland St Unit 1
- 36 Broadway Ave
- 2 Mount Pleasant St Unit 3
- 24 School St
- 123 Main St Unit 2
- 10 Mt Pleasant Unit C
