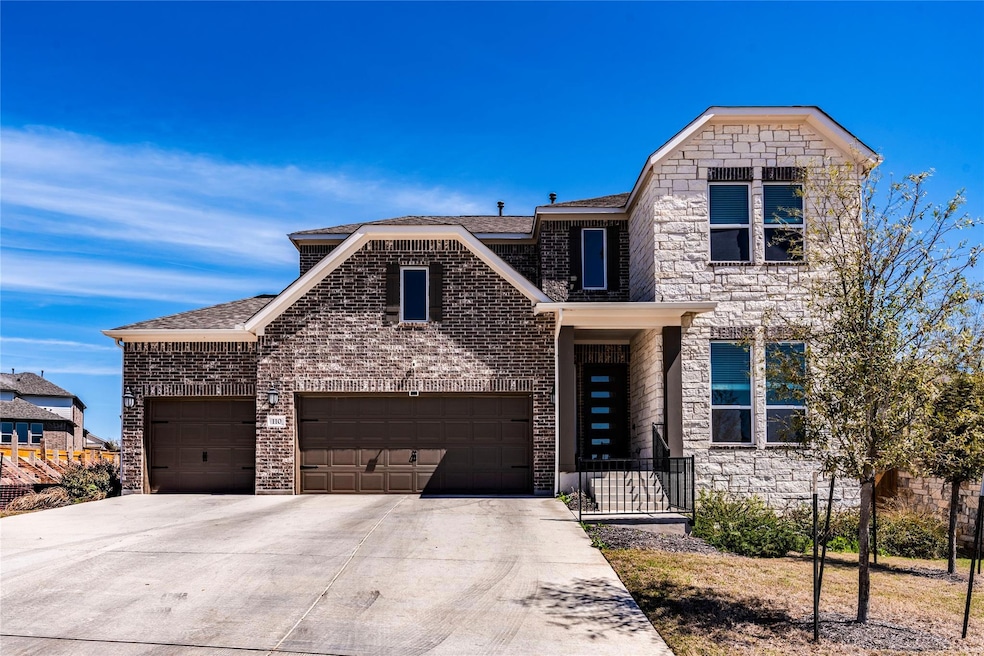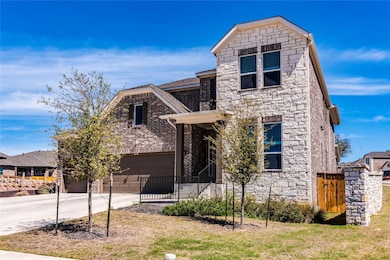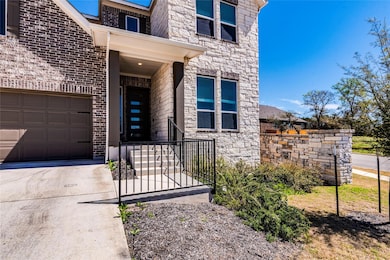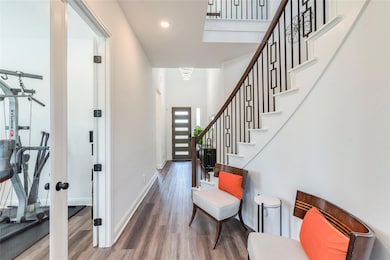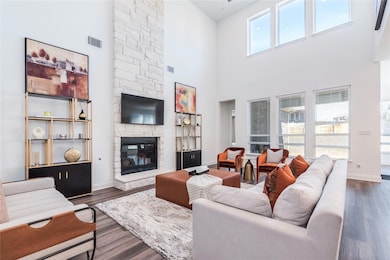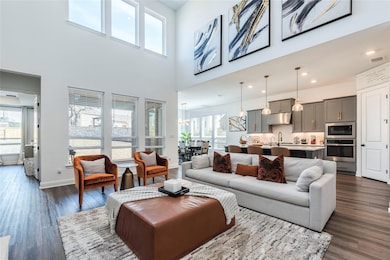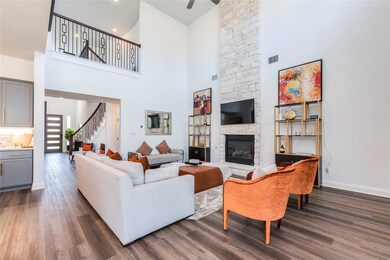Highlights
- Fitness Center
- Building Security
- Wooded Lot
- R C Barton Middle School Rated A-
- Open Floorplan
- Wood Flooring
About This Home
Welcome to 110 Pigeon River Rd., nestled in the highly desirable 6 Creeks community of Kyle.
This impressive 4-bedroom, 4.5-bath home with a dedicated study sits on a premium corner lot and showcases over $120,000 in thoughtful builder upgrades, EV charging and water softener.
Step inside to discover a bright, open-concept layout with high ceilings that create a spacious and inviting atmosphere—perfect for both everyday living and entertaining. The chef-inspired kitchen is a true showstopper, featuring quartz countertops, stainless steel appliances, ample cabinetry, and generous prep space.
Designed for fun and relaxation, the home also includes a game room and a state-of-the-art media room, providing options for both family time and entertaining guests.
The primary suite is a luxurious retreat, complete with a spa-like bathroom featuring dual vanities, custom accent walls, and a large walk-in shower. Each of the additional bedrooms is spacious, and three include their own ensuite bathrooms—offering comfort and privacy for family and visitors alike.
Step outside to a generously sized backyard with a covered patio, perfect for sipping morning coffee or hosting evening gatherings with friends and family.
Enjoy the convenience of being just minutes from schools, shopping, and dining. Plus, residents of 6 Creeks have access to incredible community amenities including hiking and biking trails, a resort-style pool, pickleball courts, a park, and a dog park.
Don’t miss your opportunity to own this stunning home—schedule your private showing today!
Listing Agent
Quest Real Estate Brokerage Phone: (281) 728-3631 License #0791946 Listed on: 07/04/2025
Home Details
Home Type
- Single Family
Est. Annual Taxes
- $13,499
Year Built
- Built in 2023
Lot Details
- 0.26 Acre Lot
- West Facing Home
- Masonry wall
- Wood Fence
- Back Yard Fenced
- Perimeter Fence
- Landscaped
- Corner Lot
- Rain Sensor Irrigation System
- Wooded Lot
Parking
- 3 Car Garage
- Electric Vehicle Home Charger
- Parking Accessed On Kitchen Level
- Lighted Parking
- Front Facing Garage
- Multiple Garage Doors
- Garage Door Opener
- Driveway
Home Design
- Brick Exterior Construction
- Slab Foundation
- Spray Foam Insulation
- Blown-In Insulation
- Shingle Roof
- ICAT Recessed Lighting
Interior Spaces
- 3,455 Sq Ft Home
- 2-Story Property
- Open Floorplan
- Wired For Sound
- Tray Ceiling
- High Ceiling
- Ceiling Fan
- Recessed Lighting
- Chandelier
- Wood Burning Fireplace
- Insulated Windows
- Drapes & Rods
- Blinds
- Window Screens
- Entrance Foyer
- Living Room with Fireplace
- Storage
Kitchen
- Built-In Gas Oven
- Built-In Gas Range
- Range Hood
- <<microwave>>
- Dishwasher
- Kitchen Island
- Disposal
Flooring
- Wood
- Carpet
- Tile
- Vinyl
Bedrooms and Bathrooms
- 4 Bedrooms | 2 Main Level Bedrooms
- Primary Bedroom on Main
- Walk-In Closet
- Soaking Tub
Home Security
- Smart Home
- Closed Circuit Camera
- Smart Thermostat
- Carbon Monoxide Detectors
- Fire and Smoke Detector
- Fire Sprinkler System
- Firewall
Eco-Friendly Details
- Energy-Efficient HVAC
- Energy-Efficient Thermostat
Outdoor Features
- Exterior Lighting
- Rain Gutters
- Rear Porch
Location
- Suburban Location
Schools
- Jim Cullen Elementary School
- R C Barton Middle School
- Jack C Hays High School
Utilities
- Central Heating and Cooling System
- Heating System Uses Natural Gas
- ENERGY STAR Qualified Water Heater
- Water Purifier is Owned
- Water Softener is Owned
- High Speed Internet
Listing and Financial Details
- Security Deposit $3,200
- Tenant pays for all utilities
- The owner pays for association fees
- 12 Month Lease Term
- $200 Application Fee
- Assessor Parcel Number 117819000D016002
- Tax Block D
Community Details
Overview
- Property has a Home Owners Association
- 6 Creeks Ph 1 Sec 8A Subdivision
Recreation
- Tennis Courts
- Sport Court
- Community Playground
- Fitness Center
- Community Pool
- Park
Pet Policy
- Pet Deposit $300
- Dogs Allowed
Security
- Building Security
Map
Source: Unlock MLS (Austin Board of REALTORS®)
MLS Number: 3918187
APN: R182396
- 171 Pigeon River Rd
- 176 Pigeon River Rd
- 774 Jackson River Loop
- 343 Jackson River Loop
- 444 Prickly Poppy Loop
- 368 Prickly Poppy Loop
- 338 Prickly Poppy Loop
- 601 Painted Creek Way
- 318 Prickly Poppy Loop
- 310 Prickly Poppy Loop
- 203 Mineral River Loop
- 361 Prickly Poppy Loop
- 302 Prickly Poppy Loop
- 523 Prickly Poppy Loop
- 335 Prickly Poppy Loop
- 351 Pigeon River Rd
- 315 Prickly Poppy Loop
- 284 Prickly Poppy Loop
- 546 Jackson River Loop
- 299 Prickly Poppy Loop
- 129
- 240 Trout River Rd
- 222 Eagle Ford Dr
- 208 Spruce Dr
- 124 Spruce Dr
- 172 Coreopsis Cove
- 113 Coreopsis Cove
- 388 Glocken Ln
- 111 Jane Ellen Cove
- 112 Yaupon Cove
- 151 Buckle Cove
- 121 Buckle Cove
- 135 Michaelis Unit B
- 165 Michaelis Unit A
- 6013 Negley
- 4482 Mather
- 1161 Verna Brooks Way
- 5689 Fergus Unit B
- 5701 Fergus Unit A
- 203 Bella Vista Cir
