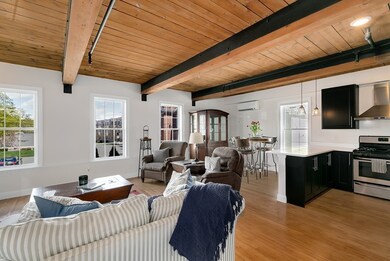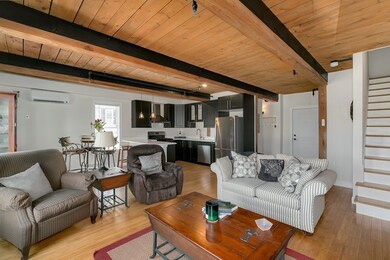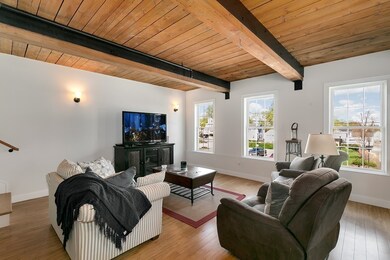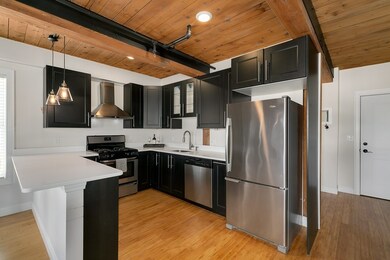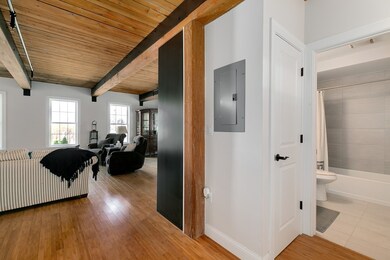
110 Pleasant St Unit 207 Marlborough, MA 01752
French Hill NeighborhoodHighlights
- Bamboo Flooring
- Security Service
- ENERGY STAR Qualified Dryer
- Intercom
- Central Air
About This Home
As of April 2023Stunning corner unit located at Howe Shoe Factory Condominium! 2 BED/2 BATH, TWO LEVEL condo w/ 9' ft ceilings & exposed beams-original to the building; open floor plan throughout; kitchen has stainless steel appliances including gas range and two ovens; 2nd level master suite with beamed ceiling & walk-in closet. 2nd floor laundry (washer/ dryer included) with extra sg footage for office space. Additional heated storage space on first floor. 3 zone Mitsubishi ductless heating and central AC via heat pump; 2 parking spots (1 deeded/ 1 assigned) Walking distance to downtown and only a mile away from 495! Secured building w/ 24 hour video monitoring, intercom, elevator, fire protection system w/ sprinklers & alarm. Energy efficient forced air by gas heating system & AC and energy efficient windows! Excellent access to highways, restaurants, stores, etc! Open house Saturday 04/27 and Sunday 04/28 from 1:30-3 pm. Don't miss this unit!
Last Agent to Sell the Property
Zachary Machin
eXp Realty Listed on: 04/25/2019

Property Details
Home Type
- Condominium
Est. Annual Taxes
- $3,911
Year Built
- Built in 2014
HOA Fees
- $275 per month
Interior Spaces
- Sheet Rock Walls or Ceilings
- Intercom
Kitchen
- Range Hood
- ENERGY STAR Qualified Refrigerator
- ENERGY STAR Qualified Dishwasher
- ENERGY STAR Range
Flooring
- Bamboo
- Tile
Laundry
- ENERGY STAR Qualified Dryer
- ENERGY STAR Qualified Washer
Utilities
- Central Air
- Heat Pump System
- Electric Water Heater
- Cable TV Available
Listing and Financial Details
- Assessor Parcel Number M:068 B:462 L:001-207
Community Details
Pet Policy
- Pets Allowed
Security
- Security Service
Ownership History
Purchase Details
Home Financials for this Owner
Home Financials are based on the most recent Mortgage that was taken out on this home.Purchase Details
Home Financials for this Owner
Home Financials are based on the most recent Mortgage that was taken out on this home.Purchase Details
Home Financials for this Owner
Home Financials are based on the most recent Mortgage that was taken out on this home.Similar Homes in Marlborough, MA
Home Values in the Area
Average Home Value in this Area
Purchase History
| Date | Type | Sale Price | Title Company |
|---|---|---|---|
| Condominium Deed | $415,000 | None Available | |
| Quit Claim Deed | -- | -- | |
| Condominium Deed | $334,000 | -- |
Mortgage History
| Date | Status | Loan Amount | Loan Type |
|---|---|---|---|
| Open | $315,000 | Purchase Money Mortgage | |
| Previous Owner | $250,500 | New Conventional | |
| Previous Owner | $207,200 | Adjustable Rate Mortgage/ARM |
Property History
| Date | Event | Price | Change | Sq Ft Price |
|---|---|---|---|---|
| 04/28/2023 04/28/23 | Sold | $415,000 | +3.8% | $304 / Sq Ft |
| 03/28/2023 03/28/23 | Pending | -- | -- | -- |
| 03/22/2023 03/22/23 | For Sale | $400,000 | +19.8% | $293 / Sq Ft |
| 09/27/2019 09/27/19 | Sold | $334,000 | -0.3% | $245 / Sq Ft |
| 08/25/2019 08/25/19 | Pending | -- | -- | -- |
| 08/14/2019 08/14/19 | Price Changed | $334,900 | -1.5% | $246 / Sq Ft |
| 07/31/2019 07/31/19 | Price Changed | $339,900 | -0.8% | $249 / Sq Ft |
| 06/14/2019 06/14/19 | Price Changed | $342,500 | -0.7% | $251 / Sq Ft |
| 05/13/2019 05/13/19 | Price Changed | $344,999 | -1.4% | $253 / Sq Ft |
| 04/25/2019 04/25/19 | For Sale | $349,999 | -- | $257 / Sq Ft |
Tax History Compared to Growth
Tax History
| Year | Tax Paid | Tax Assessment Tax Assessment Total Assessment is a certain percentage of the fair market value that is determined by local assessors to be the total taxable value of land and additions on the property. | Land | Improvement |
|---|---|---|---|---|
| 2025 | $3,911 | $396,700 | $0 | $396,700 |
| 2024 | $3,900 | $380,900 | $0 | $380,900 |
| 2023 | $3,846 | $333,300 | $0 | $333,300 |
| 2022 | $4,156 | $316,800 | $0 | $316,800 |
| 2021 | $4,070 | $294,900 | $0 | $294,900 |
| 2020 | $4,027 | $284,000 | $0 | $284,000 |
| 2019 | $3,630 | $258,000 | $0 | $258,000 |
| 2018 | $3,456 | $236,200 | $0 | $236,200 |
| 2017 | $3,367 | $219,800 | $0 | $219,800 |
| 2016 | $3,372 | $219,800 | $0 | $219,800 |
Agents Affiliated with this Home
-
Kate Vicksell

Seller's Agent in 2023
Kate Vicksell
Hammond Residential Real Estate
(617) 731-4644
1 in this area
35 Total Sales
-
Sheryl Tessier

Buyer's Agent in 2023
Sheryl Tessier
OWN IT
(774) 696-1507
1 in this area
23 Total Sales
-
Z
Seller's Agent in 2019
Zachary Machin
eXp Realty
-
Beth Shuman

Buyer's Agent in 2019
Beth Shuman
Compass
(508) 397-0001
27 Total Sales
Map
Source: MLS Property Information Network (MLS PIN)
MLS Number: 72488182
APN: MARL-000068-000462-000001-000000-207
- 110 Pleasant St Unit 208
- 110 Pleasant St Unit 203
- 39 Franklin St
- 130 Elm St
- 58 Howland St
- 14 Boudreau Ave
- 70 Preston St
- 194 Broad St
- 76 Broad St
- 63 W Main St
- 30 Broad St Unit 104
- 28 Broad St Unit 203
- 28 Broad St Unit 205
- 30A Winter Ave
- 27 Jefferson St
- 280 Elm St Unit 26
- 265 Mechanic St
- 270 Main St
- 272 Lincoln St Unit 302
- 272 Lincoln St Unit 203

