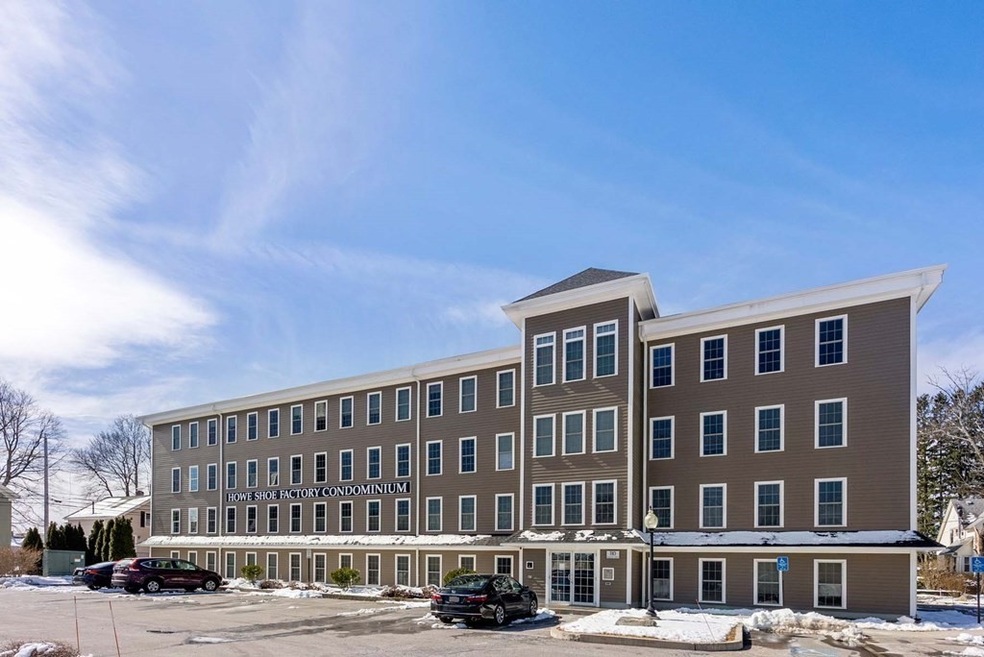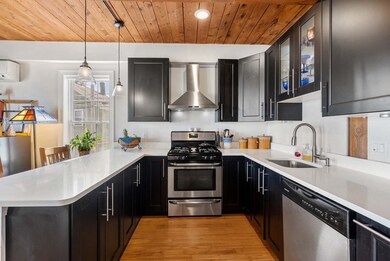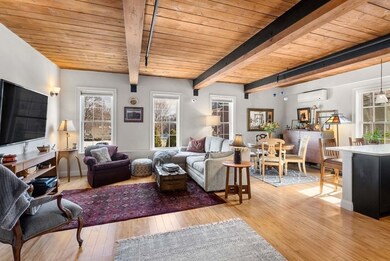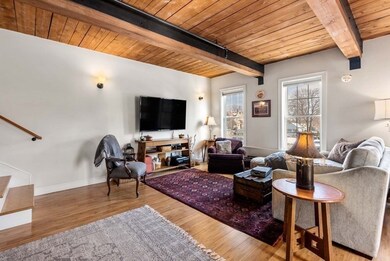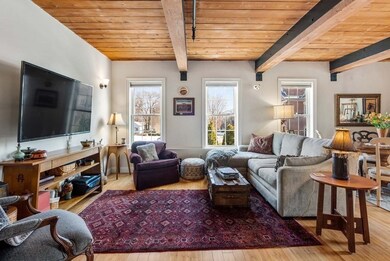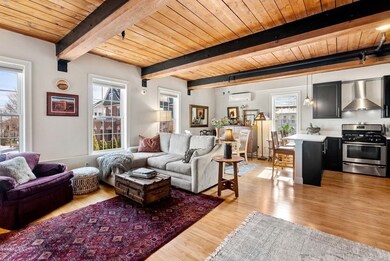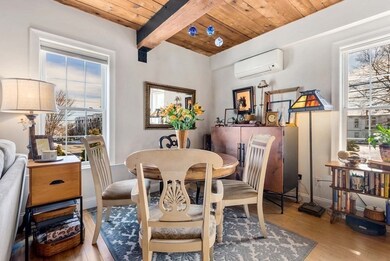
110 Pleasant St Unit 207 Marlborough, MA 01752
French Hill NeighborhoodHighlights
- Golf Course Community
- Open Floorplan
- Property is near public transit
- Medical Services
- Landscaped Professionally
- Bamboo Flooring
About This Home
As of April 2023Rare opportunity at the Howe Shoe Factory Condominium! This expansive corner unit features great natural light, an open floor plan, and a unique industrial vibe. Enjoy amenities for today's lifestyle in this significantly restored condo featuring 9-foot-high ceilings, with details such as exposed original wood and beams. The entryway, with an adjoining full bathroom, opens to a kitchen with quartz countertops, Shaker style cabinets, and stainless-steel appliances. Gas stove. The bright dining room has windows on two sides, and the generous size living room offers great options for customizing your furniture arrangements and for entertaining. Upstairs are two good size bedrooms, with a walk-in closet in the primary, the second full bathroom, and laundry area. Other features include: 3 zones of heat/air-conditioning, energy efficient windows, hardwood floors throughout, and 75-foot storage room. Pet friendly building! Easy access to post office, restaurants on Main St, and coffee shops.
Property Details
Home Type
- Condominium
Est. Annual Taxes
- $3,846
Year Built
- Built in 2014
Lot Details
- Landscaped Professionally
- Sprinkler System
HOA Fees
- $275 Monthly HOA Fees
Home Design
- Frame Construction
- Rubber Roof
Interior Spaces
- 1,364 Sq Ft Home
- 2-Story Property
- Open Floorplan
- Intercom
Kitchen
- Stove
- Range
- Dishwasher
- Solid Surface Countertops
- Disposal
Flooring
- Bamboo
- Wood
- Ceramic Tile
Bedrooms and Bathrooms
- 2 Bedrooms
- Primary bedroom located on second floor
- 2 Full Bathrooms
Laundry
- Laundry on upper level
- Dryer
- Washer
Parking
- 2 Car Parking Spaces
- Common or Shared Parking
- Deeded Parking
Location
- Property is near public transit
- Property is near schools
Utilities
- Ductless Heating Or Cooling System
- 3 Cooling Zones
- 3 Heating Zones
- Heating Available
- Natural Gas Connected
- Electric Water Heater
Listing and Financial Details
- Assessor Parcel Number M:068 B:462 L:001207,4937607
Community Details
Overview
- Association fees include water, sewer, insurance, maintenance structure, road maintenance, ground maintenance, snow removal, trash, reserve funds
- 18 Units
- Mid-Rise Condominium
- Howe Shoe Factory Condominium Community
Amenities
- Medical Services
- Shops
- Elevator
- Community Storage Space
Recreation
- Golf Course Community
- Park
- Jogging Path
- Bike Trail
Pet Policy
- Pets Allowed
Ownership History
Purchase Details
Home Financials for this Owner
Home Financials are based on the most recent Mortgage that was taken out on this home.Purchase Details
Home Financials for this Owner
Home Financials are based on the most recent Mortgage that was taken out on this home.Purchase Details
Home Financials for this Owner
Home Financials are based on the most recent Mortgage that was taken out on this home.Similar Homes in Marlborough, MA
Home Values in the Area
Average Home Value in this Area
Purchase History
| Date | Type | Sale Price | Title Company |
|---|---|---|---|
| Condominium Deed | $415,000 | None Available | |
| Quit Claim Deed | -- | -- | |
| Condominium Deed | $334,000 | -- |
Mortgage History
| Date | Status | Loan Amount | Loan Type |
|---|---|---|---|
| Open | $315,000 | Purchase Money Mortgage | |
| Previous Owner | $250,500 | New Conventional | |
| Previous Owner | $207,200 | Adjustable Rate Mortgage/ARM |
Property History
| Date | Event | Price | Change | Sq Ft Price |
|---|---|---|---|---|
| 04/28/2023 04/28/23 | Sold | $415,000 | +3.8% | $304 / Sq Ft |
| 03/28/2023 03/28/23 | Pending | -- | -- | -- |
| 03/22/2023 03/22/23 | For Sale | $400,000 | +19.8% | $293 / Sq Ft |
| 09/27/2019 09/27/19 | Sold | $334,000 | -0.3% | $245 / Sq Ft |
| 08/25/2019 08/25/19 | Pending | -- | -- | -- |
| 08/14/2019 08/14/19 | Price Changed | $334,900 | -1.5% | $246 / Sq Ft |
| 07/31/2019 07/31/19 | Price Changed | $339,900 | -0.8% | $249 / Sq Ft |
| 06/14/2019 06/14/19 | Price Changed | $342,500 | -0.7% | $251 / Sq Ft |
| 05/13/2019 05/13/19 | Price Changed | $344,999 | -1.4% | $253 / Sq Ft |
| 04/25/2019 04/25/19 | For Sale | $349,999 | -- | $257 / Sq Ft |
Tax History Compared to Growth
Tax History
| Year | Tax Paid | Tax Assessment Tax Assessment Total Assessment is a certain percentage of the fair market value that is determined by local assessors to be the total taxable value of land and additions on the property. | Land | Improvement |
|---|---|---|---|---|
| 2025 | $3,911 | $396,700 | $0 | $396,700 |
| 2024 | $3,900 | $380,900 | $0 | $380,900 |
| 2023 | $3,846 | $333,300 | $0 | $333,300 |
| 2022 | $4,156 | $316,800 | $0 | $316,800 |
| 2021 | $4,070 | $294,900 | $0 | $294,900 |
| 2020 | $4,027 | $284,000 | $0 | $284,000 |
| 2019 | $3,630 | $258,000 | $0 | $258,000 |
| 2018 | $3,456 | $236,200 | $0 | $236,200 |
| 2017 | $3,367 | $219,800 | $0 | $219,800 |
| 2016 | $3,372 | $219,800 | $0 | $219,800 |
Agents Affiliated with this Home
-
Kate Vicksell

Seller's Agent in 2023
Kate Vicksell
Hammond Residential Real Estate
(617) 731-4644
1 in this area
35 Total Sales
-
Sheryl Tessier

Buyer's Agent in 2023
Sheryl Tessier
OWN IT
(774) 696-1507
1 in this area
23 Total Sales
-
Z
Seller's Agent in 2019
Zachary Machin
eXp Realty
-
Beth Shuman

Buyer's Agent in 2019
Beth Shuman
Compass
(508) 397-0001
27 Total Sales
Map
Source: MLS Property Information Network (MLS PIN)
MLS Number: 73089992
APN: MARL-000068-000462-000001-000000-207
- 110 Pleasant St Unit 208
- 110 Pleasant St Unit 203
- 39 Franklin St
- 130 Elm St
- 58 Howland St
- 14 Boudreau Ave
- 70 Preston St
- 194 Broad St
- 76 Broad St
- 63 W Main St
- 30 Broad St Unit 104
- 28 Broad St Unit 203
- 28 Broad St Unit 205
- 30A Winter Ave
- 27 Jefferson St
- 280 Elm St Unit 26
- 265 Mechanic St
- 270 Main St
- 272 Lincoln St Unit 302
- 272 Lincoln St Unit 203
