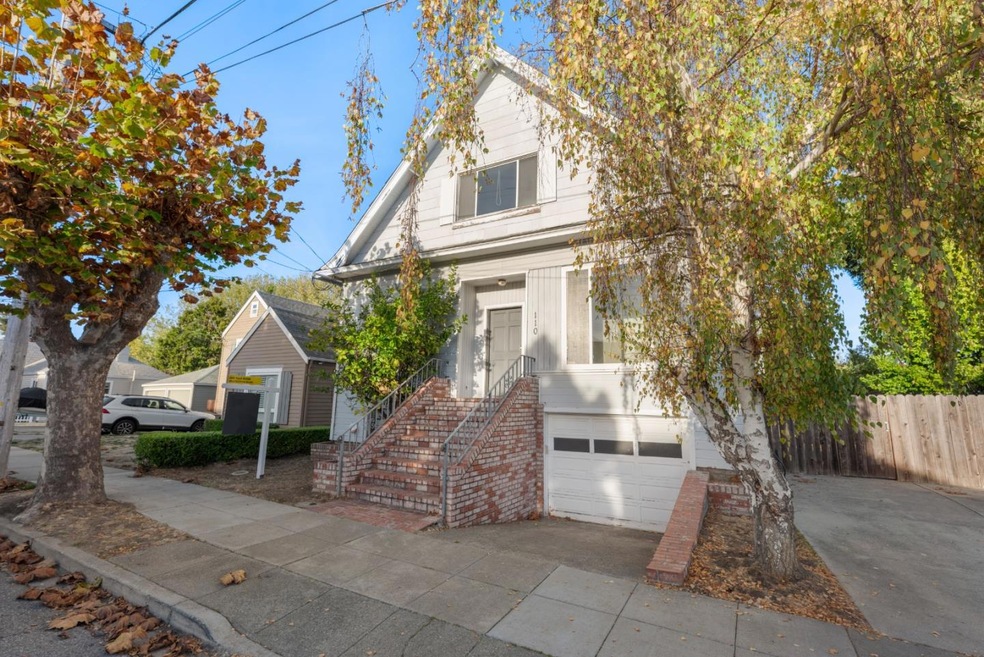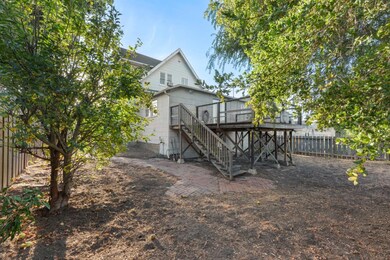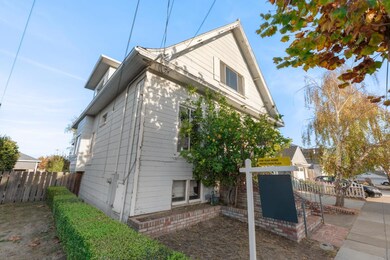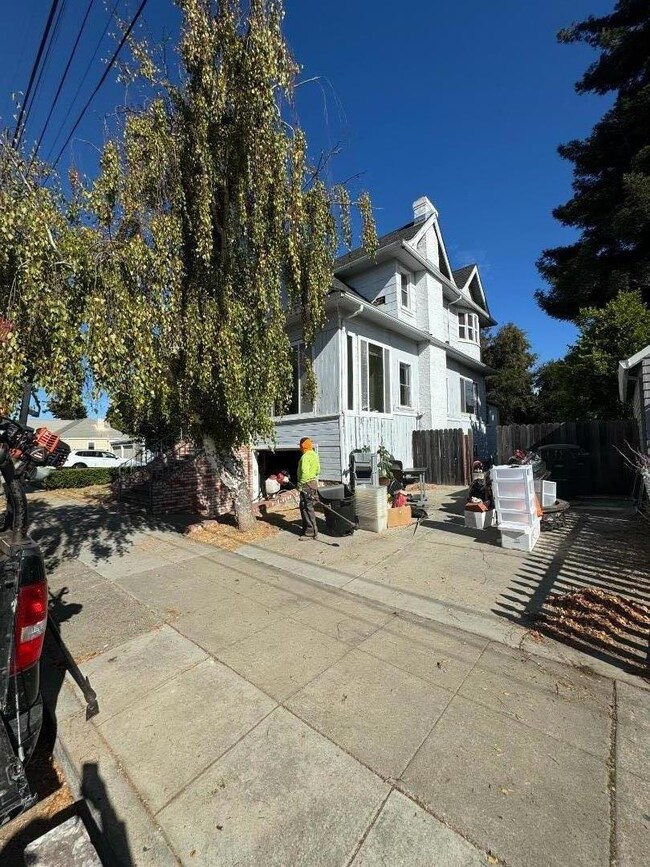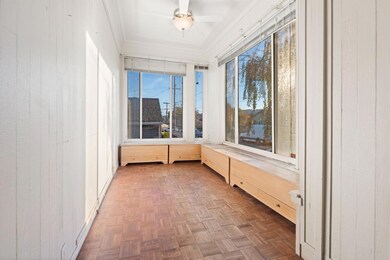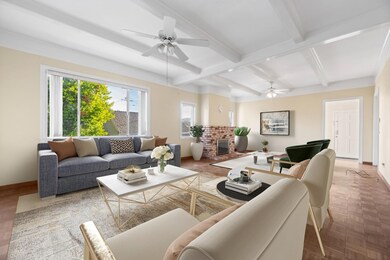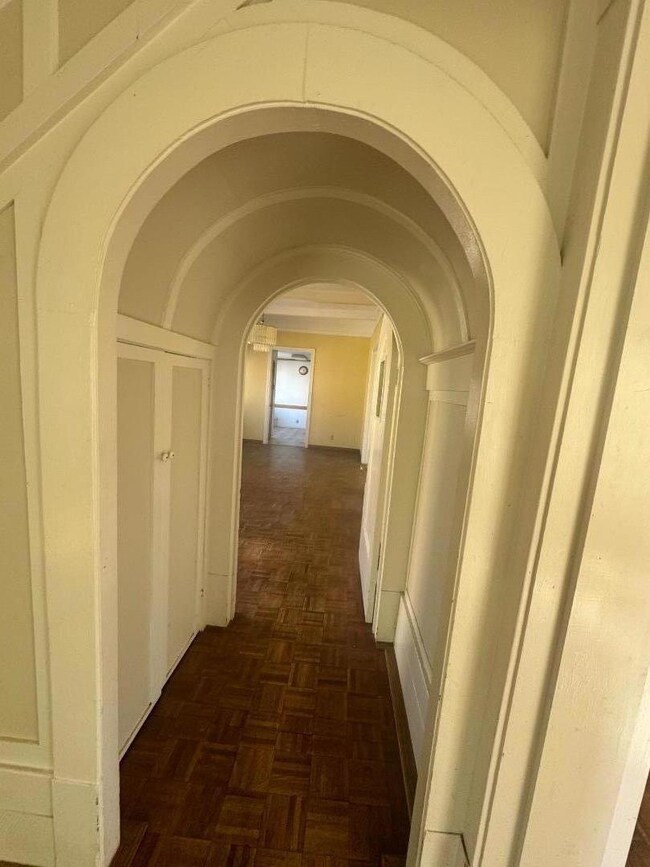
110 Poplar Ave San Bruno, CA 94066
Huntington Park NeighborhoodHighlights
- Custom Home
- View of Hills
- High Ceiling
- Capuchino High School Rated A-
- Wood Flooring
- Den
About This Home
As of December 2024Welcome to your new home in San Bruno! This spacious 2,520 sq ft residence boasts 4 comfortable bedrooms and 2 full bathrooms, perfect for a growing family. The home features an inviting kitchen equipped with an electric cooktop and refrigerator, seamlessly flowing into the family room, ideal for entertaining. Just Minutes from SFO airport, BART routes, HWY 280, 101 Downtown SF, El Camino Real, and so many other amenities. Some TLC needed. Explore this home for a growing family close to great schools like Cappuchino High School. Walk to class. El Camino is nearby. Photos provided are virtually staged with furniture. The living room includes a dining area and a cozy fireplace, perfect for those chilly evenings. The flooring throughout the house includes beautiful hardwood and durable vinyl/linoleum. High ceilings and a walk-in closet add to the home's appeal. Convenience is at your fingertips with an inside laundry area complete with a washer and dryer. The home is located within the San Bruno Park Elementary School District, making it a great choice for families with young children. Additional amenities include a window/wall unit for cooling and a long one-car garage. Don't miss out on this fantastic opportunity to own a charming home in San Bruno!
Last Agent to Sell the Property
CENTURY 21 Masters License #00930518 Listed on: 11/11/2024

Home Details
Home Type
- Single Family
Est. Annual Taxes
- $10,931
Year Built
- Built in 1912
Lot Details
- 5,001 Sq Ft Lot
- West Facing Home
- Zoning described as rh-1
Parking
- 1 Car Garage
- Lighted Parking
- On-Street Parking
- Off-Street Parking
Home Design
- Custom Home
- Contemporary Architecture
- Traditional Architecture
- Composition Roof
Interior Spaces
- 2,520 Sq Ft Home
- 2-Story Property
- High Ceiling
- Living Room with Fireplace
- Combination Dining and Living Room
- Den
- Views of Hills
Kitchen
- Open to Family Room
- Electric Cooktop
Flooring
- Wood
- Vinyl
Bedrooms and Bathrooms
- 4 Bedrooms
- Walk-In Closet
- Bathroom on Main Level
- 2 Full Bathrooms
- Bathtub
- Walk-in Shower
Laundry
- Laundry Room
- Dryer
- Washer
Pool
- Outside Bathroom Access
Utilities
- Cooling System Mounted To A Wall/Window
- Floor Furnace
- Heating System Uses Gas
- Separate Meters
Listing and Financial Details
- Assessor Parcel Number 020-415-310
Ownership History
Purchase Details
Home Financials for this Owner
Home Financials are based on the most recent Mortgage that was taken out on this home.Purchase Details
Home Financials for this Owner
Home Financials are based on the most recent Mortgage that was taken out on this home.Purchase Details
Home Financials for this Owner
Home Financials are based on the most recent Mortgage that was taken out on this home.Purchase Details
Purchase Details
Home Financials for this Owner
Home Financials are based on the most recent Mortgage that was taken out on this home.Similar Homes in the area
Home Values in the Area
Average Home Value in this Area
Purchase History
| Date | Type | Sale Price | Title Company |
|---|---|---|---|
| Grant Deed | $1,275,000 | First American Title | |
| Grant Deed | $1,275,000 | First American Title | |
| Grant Deed | $675,000 | Old Republic Title Company | |
| Interfamily Deed Transfer | -- | Old Republic Title Company | |
| Grant Deed | $359,500 | Commonwealth Land Title Co | |
| Grant Deed | -- | -- | |
| Individual Deed | -- | Fidelity National Title Ins |
Mortgage History
| Date | Status | Loan Amount | Loan Type |
|---|---|---|---|
| Open | $1,290,000 | Construction | |
| Closed | $1,290,000 | Construction | |
| Previous Owner | $40,000 | Credit Line Revolving | |
| Previous Owner | $67,000 | Unknown | |
| Previous Owner | $540,000 | Stand Alone First | |
| Previous Owner | $300,700 | Unknown | |
| Previous Owner | $275,000 | Unknown | |
| Previous Owner | $227,150 | No Value Available | |
| Previous Owner | $97,000 | No Value Available |
Property History
| Date | Event | Price | Change | Sq Ft Price |
|---|---|---|---|---|
| 12/03/2024 12/03/24 | Sold | $1,275,000 | -23.2% | $506 / Sq Ft |
| 11/19/2024 11/19/24 | Pending | -- | -- | -- |
| 11/11/2024 11/11/24 | For Sale | $1,659,999 | -- | $659 / Sq Ft |
Tax History Compared to Growth
Tax History
| Year | Tax Paid | Tax Assessment Tax Assessment Total Assessment is a certain percentage of the fair market value that is determined by local assessors to be the total taxable value of land and additions on the property. | Land | Improvement |
|---|---|---|---|---|
| 2025 | $10,931 | $1,300,500 | $1,020,000 | $280,500 |
| 2023 | $10,931 | $922,428 | $461,214 | $461,214 |
| 2022 | $9,980 | $904,342 | $452,171 | $452,171 |
| 2021 | $9,851 | $886,610 | $443,305 | $443,305 |
| 2020 | $9,757 | $877,520 | $438,760 | $438,760 |
| 2019 | $9,597 | $860,314 | $430,157 | $430,157 |
| 2018 | $9,118 | $843,446 | $421,723 | $421,723 |
| 2017 | $9,020 | $826,908 | $413,454 | $413,454 |
| 2016 | $8,839 | $810,696 | $405,348 | $405,348 |
| 2015 | $8,721 | $798,520 | $399,260 | $399,260 |
| 2014 | $8,592 | $782,880 | $391,440 | $391,440 |
Agents Affiliated with this Home
-
Fel Amistad

Seller's Agent in 2024
Fel Amistad
CENTURY 21 Masters
(650) 544-5221
1 in this area
34 Total Sales
-
Ramez Tabri

Buyer's Agent in 2024
Ramez Tabri
CENTURY 21 Masters
(650) 689-5888
1 in this area
75 Total Sales
Map
Source: MLSListings
MLS Number: ML81985809
APN: 020-415-310
- 165 Santa Dominga Ave
- 205 Cypress Ave Unit 207
- 216 San Benito Ave
- 252 East Ave
- 279 Elm Ave
- 269 East Ave
- 111 De Soto Way
- 297 San Anselmo Ave N
- 311 Linden Ave
- 532 Vista Ct
- 241 Terrace Ave
- 371 Poplar Ave
- 519 Park Blvd
- 1396 El Camino Real Unit 110
- 421 Elm Ave
- 1730 Santa Lucia Ave
- 642 Lomita Ave
- 432 Cypress Ave
- 740 Barcelona Dr
- 409 Chestnut Ave
