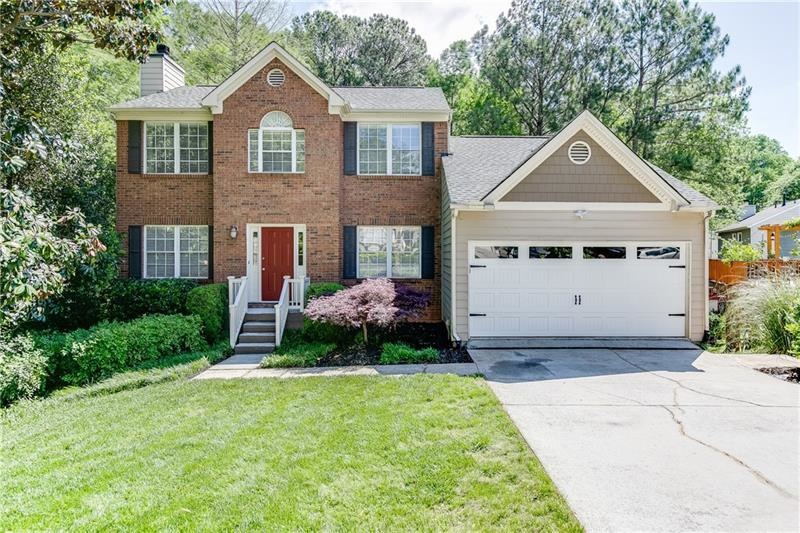Location! Location! Location! This home is within walking distance to Newtown Park which includes sports programs, an amphitheater, a community garden, and the Newtown Dream Dog Park. Walking distance to many dining options, coffee, grocery shopping, and churches. The Chattahoochee River National Recreation Area is a hidden gem within two miles offering boat launch, walking trails, ranger talks, and trout fishing. Three miles to the south is the Big Creek Park and Greenway offering multi-use trails, hiking, and mountain biking. Additionally, you will not find a more highly rated cluster of schools including Barnwell Elementary, Autrey Mill Middle, Johns Creek High School, Holy Redeemer Catholic School, and Mt. Pisgah Christian School. You literally have the best of everything! Not to mention coming home to this beautifully updated 3 bed 2.5 bath home. It has gorgeous custom-finished oak hardwoods downstairs, brand new carpet upstairs, fresh paint, and lighting throughout. All stainless appliances in the kitchen including a dual heat gas oven, brand new granite countertops with new sink and faucet fixture. The garage has a brand new insulated steel garage door complete with a wifi opener. A large unfinished basement allows great storage and extra space. Step out on the two-tiered back deck to enjoy a fully fenced backyard with a gazebo, and pond with a waterfall. It is perfect for entertaining guests or just relaxing. The best part? This home is move-in ready! It's just waiting for you! Check out the Summer Concert Series at Newtown Park, the Events are Free and within walking distance of your new home!

