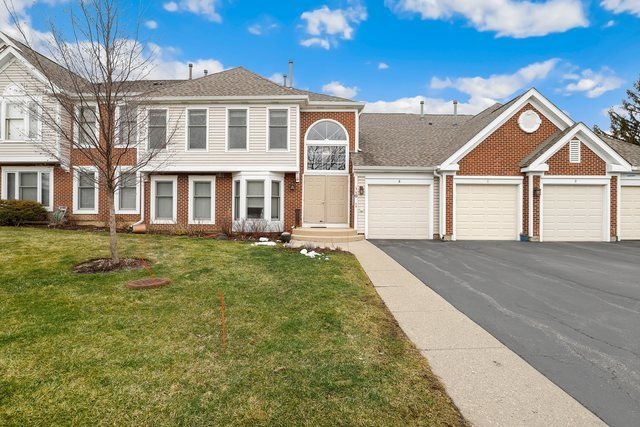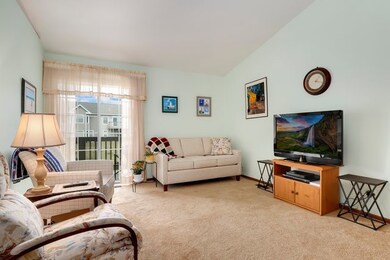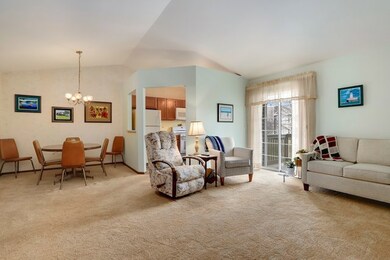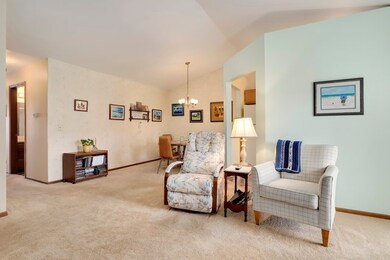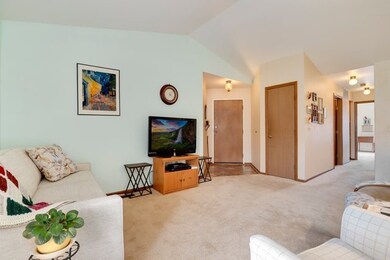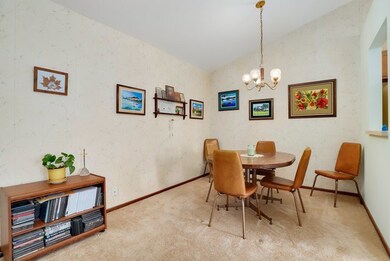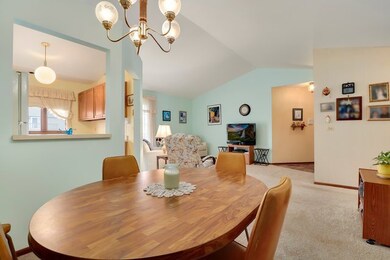
110 Red Fox Ln Unit D6 Elk Grove Village, IL 60007
Elk Grove Village West NeighborhoodEstimated Value: $238,743 - $261,000
Highlights
- Lock-and-Leave Community
- Vaulted Ceiling
- Balcony
- Michael Collins Elementary School Rated A-
- Main Floor Bedroom
- Wood Frame Window
About This Home
As of April 2023This ideal Fox Run condo is the one you've been waiting for! This tranquil subdivision is tucked between Fox Run Golf course and Spring Valley Nature Preserve! Enjoy low-maintenance living nearby golf, trails, shopping, restaurants, & entertainment! This beautiful condo boasts a spacious 2 bedroom floor plan, open concept living/dining area, & peaceful balcony views. Entertain with ease in the kitchen and adjacent formal dining room! Kitchen features a spacious "U-shaped" counter, ample storage space, 2022 dishwasher, 2005 refrigerator, & 2012 microwave/stove. Relax in the bathroom featuring a low-maintenance 2011 shower/tub surround, upgraded commode, & large vanity! Retreat to the primary suite offering dramatic VAULTED CEILINGS, ENORMOUS closet, & access to the full bathroom! Note the custom and high-end shades, upgraded windows, & PRIVATE/ IN-UNIT LAUNDRY ROOM! Keep your car warm all winter in your private 1 car garage! Ample visitor and driveway parking! Property is PERFECTLY LOCATED near golf, shopping, entertainment, restaurants, & more! Easy access to highways & Metra! HIGHLY RATED SCHOOLS, LOW HOA's, & LOW TAXES! Wonderful HOA, easy ranch living, & perfectly located. This is the one you've been waiting for!
Last Agent to Sell the Property
Veronica Rodriguez
Redfin Corporation License #475165837 Listed on: 03/15/2023

Property Details
Home Type
- Condominium
Est. Annual Taxes
- $337
Year Built
- Built in 1989 | Remodeled in 2011
Lot Details
- 15
HOA Fees
- $263 Monthly HOA Fees
Parking
- 1 Car Attached Garage
- Garage Transmitter
- Garage Door Opener
- Driveway
- Visitor Parking
- Off-Street Parking
- Parking Included in Price
Home Design
- Vinyl Siding
Interior Spaces
- 903 Sq Ft Home
- 2-Story Property
- Vaulted Ceiling
- Whole House Fan
- Some Wood Windows
- Double Pane Windows
- Insulated Windows
- Tilt-In Windows
- Shades
- Blinds
- Wood Frame Window
- Window Screens
- Combination Dining and Living Room
Kitchen
- Range with Range Hood
- Microwave
- Dishwasher
Bedrooms and Bathrooms
- 2 Bedrooms
- 2 Potential Bedrooms
- Main Floor Bedroom
- Walk-In Closet
- Bathroom on Main Level
- 1 Full Bathroom
- Shower Body Spray
Laundry
- Laundry Room
- Laundry on main level
- Dryer
- Washer
Home Security
Outdoor Features
- Balcony
Schools
- Michael Collins Elementary Schoo
- Margaret Mead Junior High School
- J B Conant High School
Utilities
- Forced Air Heating and Cooling System
- Heating System Uses Natural Gas
- Lake Michigan Water
- Satellite Dish
- Cable TV Available
Listing and Financial Details
- Senior Tax Exemptions
- Homeowner Tax Exemptions
- Senior Freeze Tax Exemptions
Community Details
Overview
- Association fees include water, security, exterior maintenance, lawn care, scavenger, snow removal
- 8 Units
- Sales Association, Phone Number (847) 517-4435
- Property managed by RealManage Illinois
- Lock-and-Leave Community
Pet Policy
- Dogs and Cats Allowed
Security
- Storm Screens
- Storm Windows
Ownership History
Purchase Details
Home Financials for this Owner
Home Financials are based on the most recent Mortgage that was taken out on this home.Purchase Details
Purchase Details
Similar Homes in the area
Home Values in the Area
Average Home Value in this Area
Purchase History
| Date | Buyer | Sale Price | Title Company |
|---|---|---|---|
| Traskevich Liubou | $210,000 | None Listed On Document | |
| Barbara A Singelmann Declaration Of Trust | -- | None Listed On Document | |
| Hirsch James | $53,500 | -- |
Mortgage History
| Date | Status | Borrower | Loan Amount |
|---|---|---|---|
| Open | Traskevich Liubou | $168,000 | |
| Previous Owner | Singleman Barbara A | $50,000 |
Property History
| Date | Event | Price | Change | Sq Ft Price |
|---|---|---|---|---|
| 04/21/2023 04/21/23 | Sold | $210,000 | +0.5% | $233 / Sq Ft |
| 03/20/2023 03/20/23 | Pending | -- | -- | -- |
| 03/15/2023 03/15/23 | For Sale | $209,000 | -- | $231 / Sq Ft |
Tax History Compared to Growth
Tax History
| Year | Tax Paid | Tax Assessment Tax Assessment Total Assessment is a certain percentage of the fair market value that is determined by local assessors to be the total taxable value of land and additions on the property. | Land | Improvement |
|---|---|---|---|---|
| 2024 | $1,026 | $16,414 | $4,068 | $12,346 |
| 2023 | $308 | $16,414 | $4,068 | $12,346 |
| 2022 | $308 | $16,414 | $4,068 | $12,346 |
| 2021 | $337 | $13,862 | $5,211 | $8,651 |
| 2020 | $306 | $13,862 | $5,211 | $8,651 |
| 2019 | $304 | $15,410 | $5,211 | $10,199 |
| 2018 | $340 | $11,443 | $4,385 | $7,058 |
| 2017 | $330 | $11,443 | $4,385 | $7,058 |
| 2016 | $936 | $11,443 | $4,385 | $7,058 |
| 2015 | $1,059 | $10,771 | $3,813 | $6,958 |
| 2014 | $1,023 | $10,771 | $3,813 | $6,958 |
| 2013 | $1,020 | $10,771 | $3,813 | $6,958 |
Agents Affiliated with this Home
-
V
Seller's Agent in 2023
Veronica Rodriguez
Redfin Corporation
(630) 418-8933
-
Renata Bliumaite

Buyer's Agent in 2023
Renata Bliumaite
Local Realty, Co.
(630) 881-4679
1 in this area
37 Total Sales
Map
Source: Midwest Real Estate Data (MRED)
MLS Number: 11731181
APN: 07-26-200-021-1150
- 409 Wingate Dr
- 437 Wingate Dr
- 703 Berkshire Ln
- 181 Inverness Ct Unit A
- 300 Wingate Dr
- 304 University Ln Unit 5
- 609 Berkshire Ct
- 617 Trent Ln
- 621 Sherwood Ln
- 624 Sherwood Ln
- 1795 Vermont Dr Unit A
- 533 Raymond Ct
- 688 Crystal Ct N
- 1375 Scarboro Rd Unit 305
- 643 Summit Dr
- 1634 Vermont Dr Unit 41
- 1376 Seven Pines Rd Unit C2
- 323 E Weathersfield Way
- 101 Bar Harbour Rd Unit 6N
- 263 Buckingham Ct Unit B2
- 110 Red Fox Ln Unit 228
- 110 Red Fox Ln Unit 225
- 110 Red Fox Ln Unit 226
- 110 Red Fox Ln Unit 227
- 110 Red Fox Ln Unit A
- 110 Red Fox Ln Unit D6
- 112 Red Fox Ln Unit 221
- 112 Red Fox Ln Unit 224
- 112 Red Fox Ln Unit 223
- 112 Red Fox Ln Unit 222
- 112 Red Fox Ln Unit C
- 112 Red Fox Ln Unit D
- 112 Red Fox Ln Unit A
- 112 Red Fox Ln Unit B
- 112 Red Fox Ln Unit C2
- 1851 Fox Run Dr Unit 213
- 1851 Fox Run Dr Unit 211
- 1851 Fox Run Dr Unit 212
- 1851 Fox Run Dr Unit 214
- 1851 Fox Run Dr Unit A
