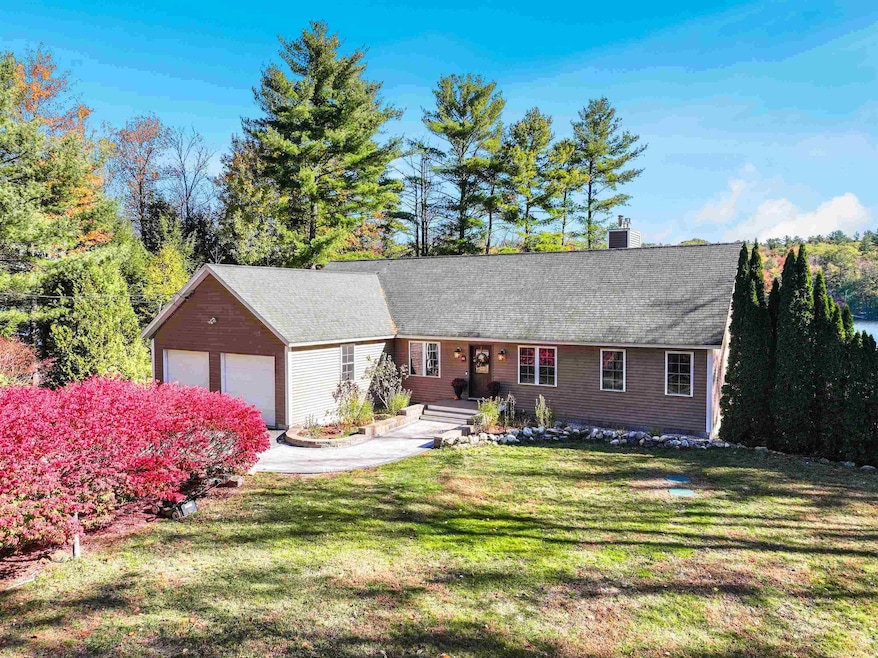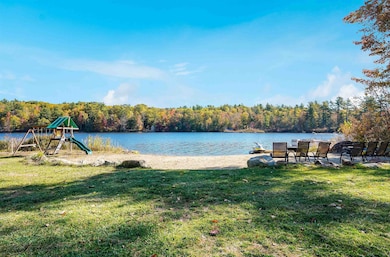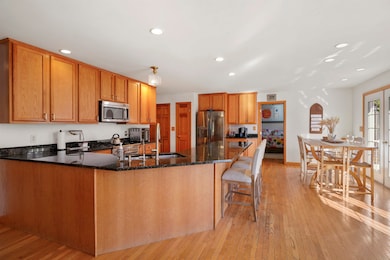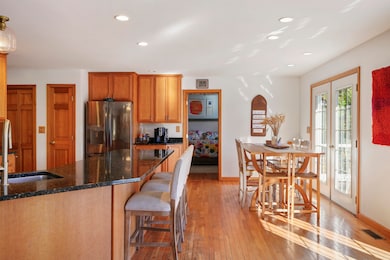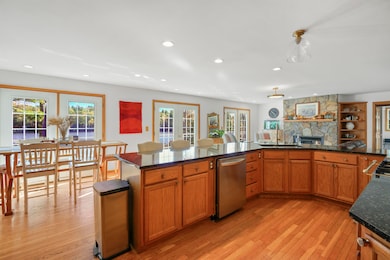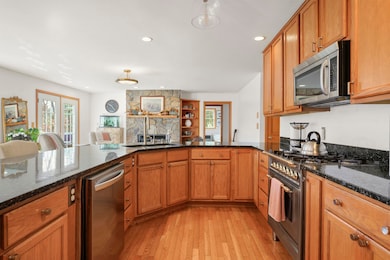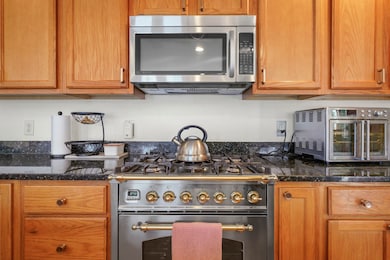110 Red Gate Ln Rindge, NH 03461
Estimated payment $7,577/month
Highlights
- Private Dock
- Water Views
- Boat or Launch Ramp
- Conant High School Rated 9+
- Beach Access
- Boat Slip
About This Home
Experience the ultimate in luxury living in this stunning waterfront property! Time to sit back and enjoy life on the slower pace within your very own private peaceful waterfront home! Beautiful sandy beach, dock and your very own boat launch make this a very unique waterfront property. When this home was originally built privacy was the main factor, tucked in and set with peacefulness in mind. The current owner has brought this home to a level like no other, enjoy the expansive low maintenance deck along with the covered patio with built in kitchen space for you to bring your ideas and touch to. Full finished walk out basement offering family room, bedroom, full bath and sauna. The open concept first floor takes in the view of the water from everywhere you look, no need to be in the kitchen not enjoying the beautiful view. Private primary suite, first floor laundry, two guest bedrooms, den and flex space that has been a very convenient mud room area top of the main floor. Plenty of storage in the oversized attached garage along with more storage in the walk out basement. Entertaining in this home sure is a breeze either enjoying the two fireplaces inside or bring the party to the waters edge and enjoy s'mores at the fire pit area. Property like this don't come on the market very often, here is your chance to make your dreams come true!
Home Details
Home Type
- Single Family
Est. Annual Taxes
- $11,859
Year Built
- Built in 2003
Lot Details
- 1.14 Acre Lot
- Home fronts a pond
- Secluded Lot
- Level Lot
- Garden
Parking
- 2 Car Direct Access Garage
- Heated Garage
- Automatic Garage Door Opener
- Gravel Driveway
Home Design
- Concrete Foundation
- Wood Frame Construction
Interior Spaces
- Property has 1 Level
- Ceiling Fan
- Fireplace
- Natural Light
- Mud Room
- Family Room
- Living Room
- Sauna
- Water Views
Kitchen
- Walk-In Pantry
- Gas Range
- Microwave
- Dishwasher
Flooring
- Wood
- Tile
- Vinyl Plank
Bedrooms and Bathrooms
- 4 Bedrooms
- En-Suite Primary Bedroom
- Walk-In Closet
- 3 Full Bathrooms
Laundry
- Laundry Room
- Dryer
- Washer
Basement
- Heated Basement
- Walk-Out Basement
- Basement Fills Entire Space Under The House
- Interior Basement Entry
Outdoor Features
- Beach Access
- Water Access
- Nearby Water Access
- Boat or Launch Ramp
- Boat Slip
- Private Dock
- Access to a Dock
- Pond
- Lake, Pond or Stream
- Deck
- Patio
Schools
- Rindge Memorial Elementary School
- Jaffrey-Rindge Middle School
- Conant High School
Utilities
- Forced Air Heating and Cooling System
- Drilled Well
- High Speed Internet
- Phone Available
Listing and Financial Details
- Tax Lot 18
- Assessor Parcel Number 34
Map
Home Values in the Area
Average Home Value in this Area
Tax History
| Year | Tax Paid | Tax Assessment Tax Assessment Total Assessment is a certain percentage of the fair market value that is determined by local assessors to be the total taxable value of land and additions on the property. | Land | Improvement |
|---|---|---|---|---|
| 2024 | $9,453 | $373,500 | $125,700 | $247,800 |
| 2023 | $9,352 | $373,500 | $125,700 | $247,800 |
| 2022 | $8,602 | $373,500 | $125,700 | $247,800 |
| 2021 | $8,460 | $373,500 | $125,700 | $247,800 |
| 2020 | $4,477 | $373,500 | $125,700 | $247,800 |
| 2019 | $471 | $315,400 | $133,300 | $182,100 |
| 2018 | $8,674 | $315,400 | $133,300 | $182,100 |
| 2017 | $8,576 | $315,400 | $133,300 | $182,100 |
| 2016 | $8,803 | $315,400 | $133,300 | $182,100 |
| 2015 | $8,797 | $315,400 | $133,300 | $182,100 |
| 2014 | $9,535 | $366,300 | $184,800 | $181,500 |
| 2013 | $9,326 | $366,300 | $184,800 | $181,500 |
Property History
| Date | Event | Price | List to Sale | Price per Sq Ft | Prior Sale |
|---|---|---|---|---|---|
| 10/18/2025 10/18/25 | For Sale | $1,250,000 | +313.2% | $373 / Sq Ft | |
| 02/02/2018 02/02/18 | Sold | $302,500 | +1.2% | $155 / Sq Ft | View Prior Sale |
| 11/16/2017 11/16/17 | For Sale | $299,000 | -- | $153 / Sq Ft |
Purchase History
| Date | Type | Sale Price | Title Company |
|---|---|---|---|
| Fiduciary Deed | $302,533 | -- |
Mortgage History
| Date | Status | Loan Amount | Loan Type |
|---|---|---|---|
| Open | $293,425 | Purchase Money Mortgage |
Source: PrimeMLS
MLS Number: 5066391
APN: RIND-000034-000018
- 286 Old New Ipswich Rd
- 7 Emerson Dr
- 20 Amalia Way
- 12 Mark St
- 54 Payson Hill Rd
- 243 Main St
- 88 Drag Hill Rd
- Lot 15 Saybrook Dr
- Lot 4 Saybrook Dr
- 307 Main St
- 46 Swan Point Rd
- 634 Old New Ipswich Rd
- 336 Main St
- 446 Squantum Rd
- 20 W Main St
- 196 Lord Brook Rd
- 703 Old New Ipswich Rd
- 714 Old New Ipswich Rd
- 57 Prescott Rd
- 28 Wellington Rd
- 31 Alder Ct
- 47 Main St Unit 1
- 47 Main St Unit 4
- 53 Spruce St Unit 2
- 199 Upland Farm Rd
- 11 Main St Unit 3
- 30 Whitney St Unit 2B
- 106 Grove St Unit 2B
- 340 New Hampshire 45 Unit 3
- 77 Main St Unit 4
- 1281 Main St
- 265 Boulder Dr
- 21 Nelson St Unit D
- 5 Central Square Unit 1
- 28 Russell Ave
- 39 Dinan Dr Unit 2
- 168 Oak St Unit 1
- 14 Coleman St Unit 2
- 33 Ash St Unit 1
- 16 Oriole St Unit 4
