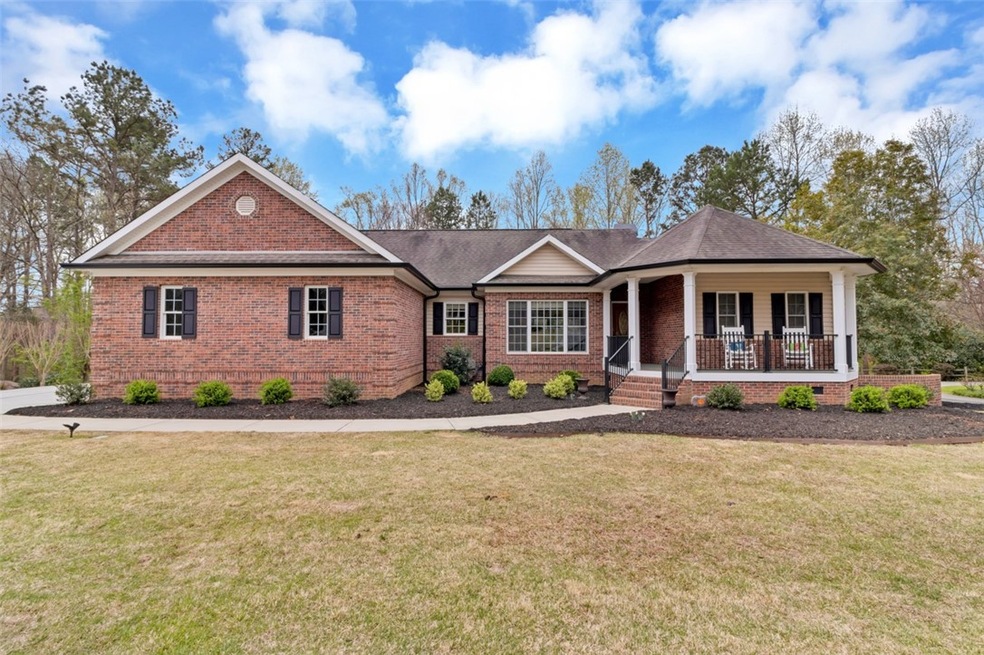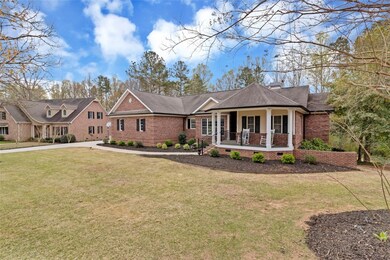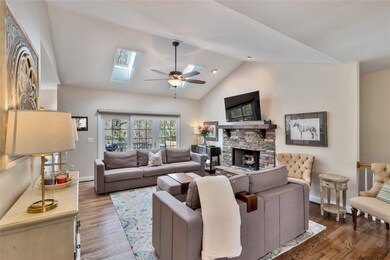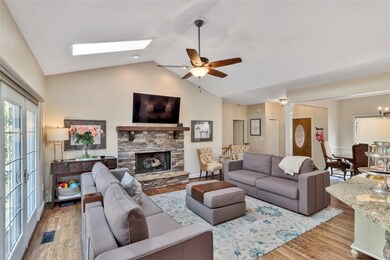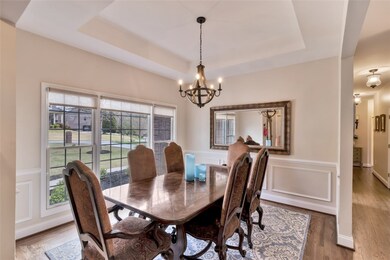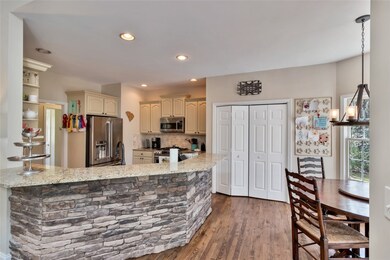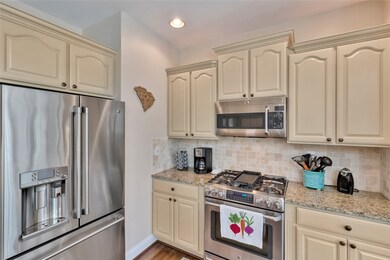
110 Red Maple Way Clemson, SC 29631
Downtown Clemson NeighborhoodHighlights
- Clubhouse
- Deck
- Cathedral Ceiling
- Clemson Elementary School Rated A
- Recreation Room
- Traditional Architecture
About This Home
As of June 2019Beautifully updated open floor plan that is right sized for a family or empty nester. The split Bedroom floor plan provides the ideal amount of privacy for the owner and guests. Hardwood floors pull the Living Room, Kitchen, and Dinning areas together and make the entertainment space that everyone wants. The Living Room is accented by soaring ceilings with skylights to allow sunlight to wash over the room. The Living Room and Kitchen open to the back deck and is a wonderful area to entertain overlooking a natural, wooded area. A second living space and Guest Suite downstairs are perfect for overnight guest or teenagers. At the end of a long day retire to a Master Suite fit for a king but is in "Tiger Country". The oversized bedroom and spa like bath make enjoying life easy in your own home. All located in a subdivision with a community pool, clubhouse, tennis courts, playground and ball fields that is seconds away from Clemson Elementary.
Home Details
Home Type
- Single Family
Est. Annual Taxes
- $4,207
Year Built
- Built in 2000
Lot Details
- 0.39 Acre Lot
- Sloped Lot
- Landscaped with Trees
HOA Fees
- $57 Monthly HOA Fees
Parking
- 2 Car Attached Garage
- Garage Door Opener
- Driveway
Home Design
- Traditional Architecture
- Brick Exterior Construction
Interior Spaces
- 2,118 Sq Ft Home
- 1-Story Property
- Central Vacuum
- Tray Ceiling
- Smooth Ceilings
- Cathedral Ceiling
- Ceiling Fan
- Skylights
- Gas Log Fireplace
- Vinyl Clad Windows
- Insulated Windows
- Bay Window
- Dining Room
- Recreation Room
Kitchen
- Breakfast Room
- Dishwasher
- Granite Countertops
- Disposal
Flooring
- Wood
- Carpet
- Ceramic Tile
Bedrooms and Bathrooms
- 4 Bedrooms
- Primary bedroom located on second floor
- Walk-In Closet
- Bathroom on Main Level
- 3 Full Bathrooms
- Dual Sinks
- <<bathWSpaHydroMassageTubToken>>
- Separate Shower
Laundry
- Laundry Room
- Dryer
- Washer
Finished Basement
- Heated Basement
- Crawl Space
- Natural lighting in basement
Outdoor Features
- Deck
- Patio
- Front Porch
Schools
- Clemson Elementary School
- R.C. Edwards Middle School
- D.W. Daniel High School
Utilities
- Cooling Available
- Central Heating
- Heating System Uses Gas
- Heating System Uses Natural Gas
- Heat Pump System
- Underground Utilities
- Phone Available
Additional Features
- Low Threshold Shower
- City Lot
Listing and Financial Details
- Tax Lot 90
- Assessor Parcel Number 4064-17-01-2354
- $1,339 per year additional tax assessments
Community Details
Overview
- Association fees include pool(s), recreation facilities, street lights
- Country Walk Subdivision
Amenities
- Common Area
- Clubhouse
Recreation
- Tennis Courts
- Community Playground
- Community Pool
Ownership History
Purchase Details
Home Financials for this Owner
Home Financials are based on the most recent Mortgage that was taken out on this home.Purchase Details
Home Financials for this Owner
Home Financials are based on the most recent Mortgage that was taken out on this home.Purchase Details
Home Financials for this Owner
Home Financials are based on the most recent Mortgage that was taken out on this home.Purchase Details
Similar Homes in Clemson, SC
Home Values in the Area
Average Home Value in this Area
Purchase History
| Date | Type | Sale Price | Title Company |
|---|---|---|---|
| Deed | $400,000 | None Available | |
| Deed | $221,000 | None Available | |
| Deed | $320,000 | None Available | |
| Interfamily Deed Transfer | -- | -- |
Mortgage History
| Date | Status | Loan Amount | Loan Type |
|---|---|---|---|
| Open | $294,000 | New Conventional | |
| Closed | $320,000 | New Conventional | |
| Previous Owner | $221,000 | No Value Available |
Property History
| Date | Event | Price | Change | Sq Ft Price |
|---|---|---|---|---|
| 06/07/2019 06/07/19 | Sold | $400,000 | -5.9% | $189 / Sq Ft |
| 04/22/2019 04/22/19 | Pending | -- | -- | -- |
| 04/10/2019 04/10/19 | For Sale | $425,000 | +32.8% | $201 / Sq Ft |
| 07/20/2017 07/20/17 | Sold | $320,000 | -23.6% | $121 / Sq Ft |
| 06/24/2017 06/24/17 | Pending | -- | -- | -- |
| 03/18/2017 03/18/17 | For Sale | $419,000 | -- | $158 / Sq Ft |
Tax History Compared to Growth
Tax History
| Year | Tax Paid | Tax Assessment Tax Assessment Total Assessment is a certain percentage of the fair market value that is determined by local assessors to be the total taxable value of land and additions on the property. | Land | Improvement |
|---|---|---|---|---|
| 2024 | $2,544 | $16,000 | $2,800 | $13,200 |
| 2023 | $2,544 | $16,000 | $2,800 | $13,200 |
| 2022 | $2,368 | $16,000 | $2,800 | $13,200 |
| 2021 | $2,415 | $16,000 | $2,800 | $13,200 |
| 2020 | $2,298 | $16,000 | $2,800 | $13,200 |
| 2019 | $5,262 | $19,280 | $4,200 | $15,080 |
| 2018 | $5,546 | $19,220 | $4,200 | $15,020 |
| 2017 | $2,012 | $19,220 | $4,200 | $15,020 |
| 2015 | $2,121 | $13,710 | $0 | $0 |
| 2008 | -- | $11,660 | $2,200 | $9,460 |
Agents Affiliated with this Home
-
Les Walden

Seller's Agent in 2019
Les Walden
The Les Walden Team
(864) 985-1234
8 in this area
163 Total Sales
-
Wilson Upstate Group

Buyer's Agent in 2019
Wilson Upstate Group
Kw Luxury Lake Living
(864) 986-4425
12 in this area
82 Total Sales
-
Greg Harbin
G
Seller's Agent in 2017
Greg Harbin
Keller Williams Seneca
(864) 710-6355
48 Total Sales
Map
Source: Western Upstate Multiple Listing Service
MLS Number: 20215545
APN: 4064-17-01-2354
- 310 Downs Blvd
- 103 Country Walk Cir
- 104 Knollwood Dr
- 122 Downs Blvd
- 504 Squire Cir
- 10 Birch Place
- 913 Berkeley Dr
- 107 Creekview Dr
- 116 Shaftsbury Rd
- 107 Ashley Rd
- 121 Hardin Ave
- 515 Issaqueena Trail
- 119 Shaftsbury Rd
- 245 Thomas Green Blvd
- 116 Tuttle St
- 203 Ashley Rd
- 214 Highland Dr
- 254 Thomas Green Blvd
- 00 Rock Creek Rd Unit 1-R
- 111 Clarendon Dr
