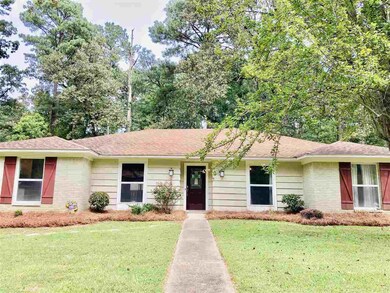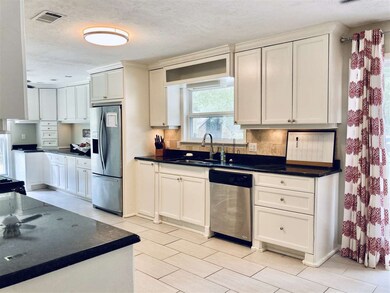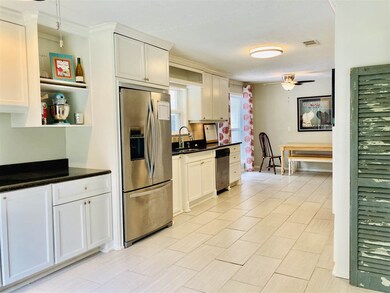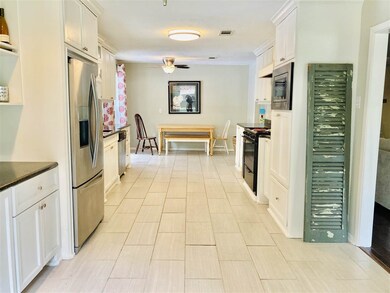
110 Redbud Trail Brandon, MS 39047
Highlights
- Cathedral Ceiling
- Ranch Style House
- No HOA
- Oakdale Elementary School Rated A
- Wood Flooring
- Fireplace
About This Home
As of January 2021Move-in ready four bedroom, two bath, PLUS a huge bonus room that would be super cool for a playroom, game room, media room or office! This home is so cozy and welcoming with all the space and charm you need. The living room has beautiful vaulted ceilings with a cypress beam that will remain classic!
Home Details
Home Type
- Single Family
Est. Annual Taxes
- $1,200
Year Built
- Built in 1980
Parking
- 2 Car Attached Garage
Home Design
- Ranch Style House
- Brick Exterior Construction
- Slab Foundation
- Asphalt Shingled Roof
Interior Spaces
- 2,509 Sq Ft Home
- Cathedral Ceiling
- Fireplace
- Insulated Windows
- Fire and Smoke Detector
Kitchen
- Electric Oven
- Gas Cooktop
- Microwave
Flooring
- Wood
- Carpet
- Ceramic Tile
Bedrooms and Bathrooms
- 4 Bedrooms
- 2 Full Bathrooms
Schools
- Northwest Rankin Middle School
- Northwest Rankin High School
Utilities
- Central Heating and Cooling System
- Heating System Uses Natural Gas
- Gas Water Heater
Additional Features
- Patio
- Back Yard Fenced
Community Details
- No Home Owners Association
- Pelahatchie Woods Subdivision
Listing and Financial Details
- Assessor Parcel Number H12D000001 00930
Ownership History
Purchase Details
Similar Homes in Brandon, MS
Home Values in the Area
Average Home Value in this Area
Purchase History
| Date | Type | Sale Price | Title Company |
|---|---|---|---|
| Quit Claim Deed | -- | None Available |
Mortgage History
| Date | Status | Loan Amount | Loan Type |
|---|---|---|---|
| Previous Owner | $196,969 | Stand Alone Refi Refinance Of Original Loan | |
| Previous Owner | $191,468 | FHA |
Property History
| Date | Event | Price | Change | Sq Ft Price |
|---|---|---|---|---|
| 01/08/2021 01/08/21 | Sold | -- | -- | -- |
| 10/22/2020 10/22/20 | Pending | -- | -- | -- |
| 09/21/2020 09/21/20 | For Sale | $199,400 | +0.3% | $79 / Sq Ft |
| 08/31/2015 08/31/15 | Sold | -- | -- | -- |
| 08/23/2015 08/23/15 | Pending | -- | -- | -- |
| 05/21/2015 05/21/15 | For Sale | $198,900 | +206.0% | $79 / Sq Ft |
| 08/16/2013 08/16/13 | Sold | -- | -- | -- |
| 07/29/2013 07/29/13 | Pending | -- | -- | -- |
| 07/17/2013 07/17/13 | For Sale | $65,000 | -- | $34 / Sq Ft |
Tax History Compared to Growth
Tax History
| Year | Tax Paid | Tax Assessment Tax Assessment Total Assessment is a certain percentage of the fair market value that is determined by local assessors to be the total taxable value of land and additions on the property. | Land | Improvement |
|---|---|---|---|---|
| 2024 | $2,565 | $23,819 | $0 | $0 |
| 2023 | $1,398 | $12,977 | $0 | $0 |
| 2022 | $619 | $8,651 | $0 | $0 |
| 2021 | $619 | $8,651 | $0 | $0 |
| 2020 | $619 | $8,651 | $0 | $0 |
| 2019 | $570 | $7,980 | $0 | $0 |
| 2018 | $554 | $7,980 | $0 | $0 |
| 2017 | $554 | $7,980 | $0 | $0 |
| 2016 | $493 | $7,780 | $0 | $0 |
| 2015 | $1,190 | $11,670 | $0 | $0 |
| 2014 | $1,379 | $13,811 | $0 | $0 |
| 2013 | -- | $21,660 | $0 | $0 |
Agents Affiliated with this Home
-
Leigh Jones

Seller's Agent in 2021
Leigh Jones
eXp Realty
(601) 214-0207
82 Total Sales
-
Nicole Granderson

Buyer's Agent in 2021
Nicole Granderson
Millennium Realty Inc
(769) 428-6931
170 Total Sales
-
Terri Jones

Seller's Agent in 2015
Terri Jones
Simply Realty
(601) 573-7740
90 Total Sales
-
Shaina Boblick
S
Seller Co-Listing Agent in 2015
Shaina Boblick
Simply Realty
(601) 850-9077
27 Total Sales
-
Mitsy Merritt

Buyer's Agent in 2015
Mitsy Merritt
Harper Homes Real Estate LLC
(601) 954-4663
38 Total Sales
-
RITA Jensen

Seller's Agent in 2013
RITA Jensen
RE/MAX
(601) 720-4037
81 Total Sales
Map
Source: MLS United
MLS Number: 1334587
APN: H12D-000001-00930
- 103 Camelia Place
- 262 Hidden Hills Pkwy
- 244 Hidden Hills Pkwy
- 1109 Martin Dr
- 272 Hidden Hills Pkwy
- 110 Stonington Ct
- 636 Hidden Hills Crossing
- 454 Glendale Place
- 272 Disciple Dr
- 401 Fallen Acorn Cir
- 1414 Rudder Way
- 1411 Rudder Way
- 408 Calvary Crossing
- 340 Freedom Ring Dr
- 320 Freedom Ring Dr
- 2011 Freedom Ring Dr
- 508 Springhill Crossing
- 304 Eastside View
- 0 Arrowhead Trail Unit 4081131
- 100 Sandpiper Rd






