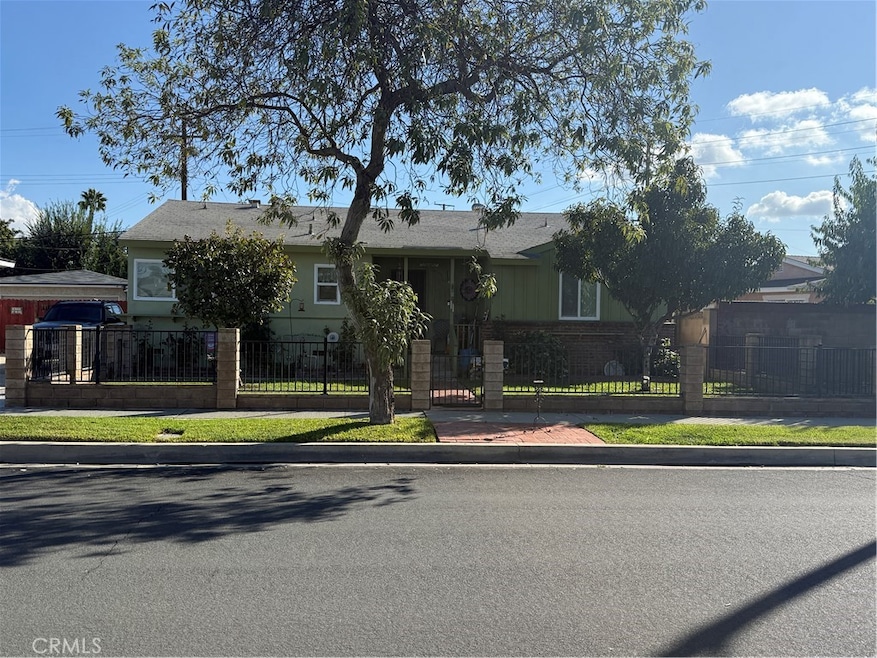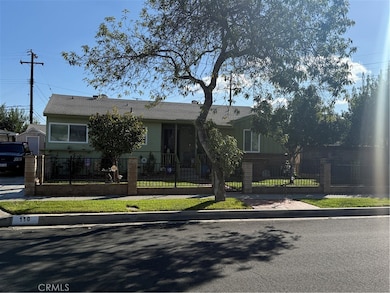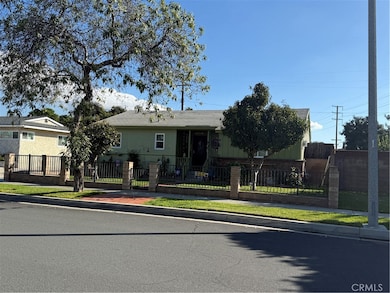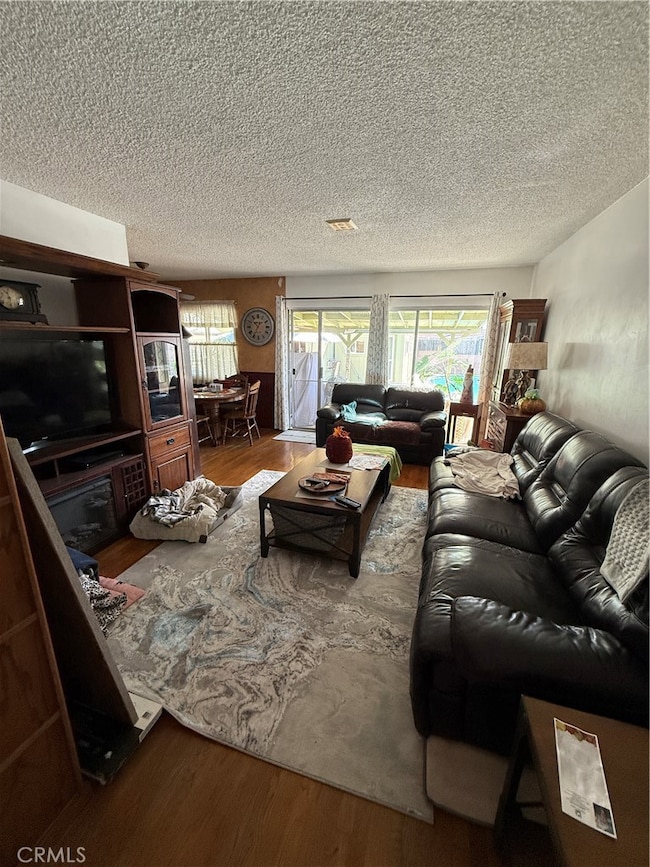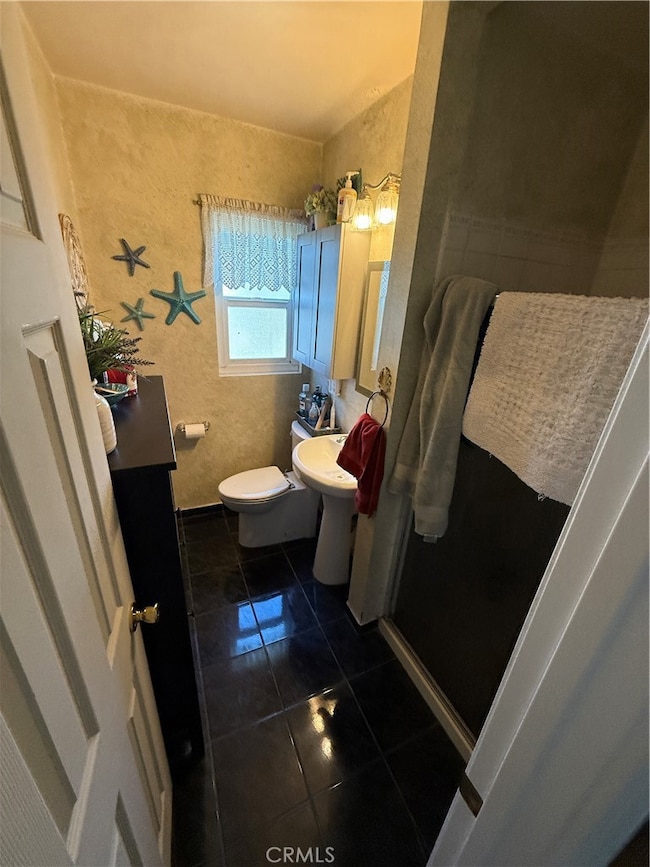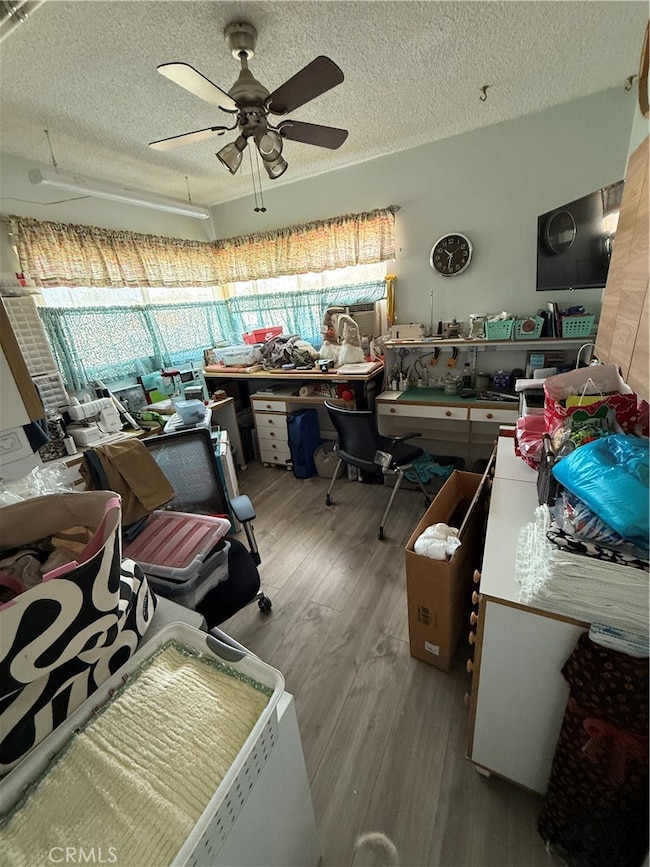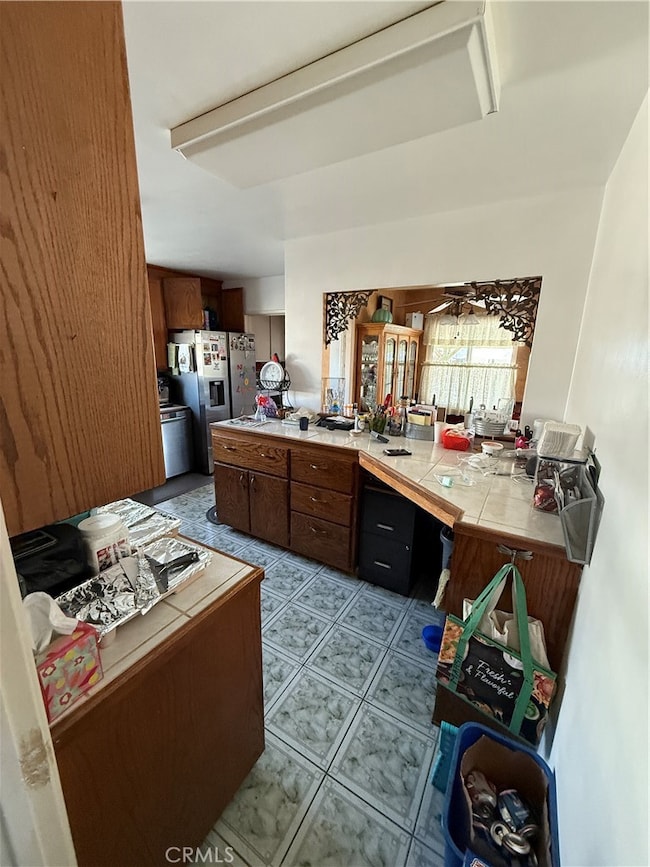110 Rigsby St La Habra, CA 90631
Estimated payment $5,005/month
Highlights
- In Ground Pool
- Wood Flooring
- Cottage
- Rancho-Starbuck Intermediate School Rated 9+
- No HOA
- Double Pane Windows
About This Home
If you’re looking for a cute cottage style house this is the one! This 3 bedroom and 2 bath home at 1200sqft is the perfect home that you're looking for. This cutie has a tankless water heater, copper plumbing, new flooring in the bedrooms, double pane windows, primary bath updated, 200 amp electrical panel, swimming pool, 8x8 cabana by the pool with a sink and toilet , Long driveway to a detached garage, large Tough shed 10x16 with insulation, lights, A/C, electrical, being used as a office or could be made into a pool house. A second shed that has electrical, set for A/C, insulation, flooring. A fenced front yard, freshly painted outside and inside. You have to come and see it for yourself! Costco is 5 mins away! Close to shopping and restaurants ! Come see!
Listing Agent
Fusion Realty Group Brokerage Phone: 714-894-7231 License #01798253 Listed on: 11/19/2025
Open House Schedule
-
Sunday, November 23, 20251:00 to 4:00 pm11/23/2025 1:00:00 PM +00:0011/23/2025 4:00:00 PM +00:00Add to Calendar
Home Details
Home Type
- Single Family
Est. Annual Taxes
- $4,023
Year Built
- Built in 1962
Lot Details
- 7,800 Sq Ft Lot
- West Facing Home
- Wrought Iron Fence
- Block Wall Fence
- Front Yard Sprinklers
Parking
- 1 Car Garage
- 2 Open Parking Spaces
- Parking Available
- Front Facing Garage
- Driveway
Home Design
- Cottage
- Entry on the 1st floor
- Cosmetic Repairs Needed
- Raised Foundation
- Composition Roof
- Wood Siding
- Copper Plumbing
- Stucco
Interior Spaces
- 1,200 Sq Ft Home
- 1-Story Property
- Double Pane Windows
- Panel Doors
- Living Room
- Dining Room
Kitchen
- Electric Range
- Water Line To Refrigerator
- Tile Countertops
Flooring
- Wood
- Carpet
- Laminate
Bedrooms and Bathrooms
- 3 Main Level Bedrooms
- Bathtub with Shower
- Walk-in Shower
Laundry
- Laundry Room
- Washer and Gas Dryer Hookup
Home Security
- Carbon Monoxide Detectors
- Fire and Smoke Detector
Pool
- In Ground Pool
- Gunite Pool
Outdoor Features
- Concrete Porch or Patio
- Exterior Lighting
- Shed
- Rain Gutters
Schools
- Jordan Elementary School
- Rancho Starbuck Middle School
- La Habra High School
Utilities
- Central Heating
- 220 Volts in Kitchen
- Natural Gas Connected
- Cable TV Available
Community Details
- No Home Owners Association
Listing and Financial Details
- Tax Lot 67
- Tax Tract Number 1943
- Assessor Parcel Number 01824302
- $392 per year additional tax assessments
Map
Home Values in the Area
Average Home Value in this Area
Tax History
| Year | Tax Paid | Tax Assessment Tax Assessment Total Assessment is a certain percentage of the fair market value that is determined by local assessors to be the total taxable value of land and additions on the property. | Land | Improvement |
|---|---|---|---|---|
| 2025 | $4,023 | $352,325 | $271,495 | $80,830 |
| 2024 | $4,023 | $345,417 | $266,171 | $79,246 |
| 2023 | $3,925 | $338,645 | $260,952 | $77,693 |
| 2022 | $3,881 | $332,005 | $255,835 | $76,170 |
| 2021 | $3,805 | $325,496 | $250,819 | $74,677 |
| 2020 | $3,795 | $322,159 | $248,247 | $73,912 |
| 2019 | $3,708 | $315,843 | $243,380 | $72,463 |
| 2018 | $3,565 | $309,650 | $238,607 | $71,043 |
| 2017 | $3,501 | $303,579 | $233,929 | $69,650 |
| 2016 | $3,428 | $297,627 | $229,342 | $68,285 |
| 2015 | $3,334 | $293,157 | $225,897 | $67,260 |
| 2014 | $3,232 | $287,415 | $221,472 | $65,943 |
Property History
| Date | Event | Price | List to Sale | Price per Sq Ft |
|---|---|---|---|---|
| 11/19/2025 11/19/25 | For Sale | $886,000 | -- | $738 / Sq Ft |
Purchase History
| Date | Type | Sale Price | Title Company |
|---|---|---|---|
| Interfamily Deed Transfer | -- | New Century Title Company | |
| Interfamily Deed Transfer | -- | California Counties Title Co | |
| Interfamily Deed Transfer | -- | First American Title Ins Co | |
| Grant Deed | $238,500 | First American Title Ins Co |
Mortgage History
| Date | Status | Loan Amount | Loan Type |
|---|---|---|---|
| Open | $304,000 | New Conventional | |
| Closed | $35,000 | Stand Alone Second | |
| Closed | $190,800 | No Value Available | |
| Closed | $47,700 | No Value Available |
Source: California Regional Multiple Listing Service (CRMLS)
MLS Number: PW25262746
APN: 018-243-02
- 240 Oakland Dr
- 2611 Johnson Ave
- 2641 Stanton Ave
- 2611 Gregory Ln
- 581 Kern St
- 16540 Whittier Blvd
- 1921 Pine Dr
- 11636 Tigrina Ave
- 530 Spruce Way
- 16321 Sugargrove Dr
- 11518 1st Ave
- 1675 W Lambert Rd Unit 22
- 401 Granada Dr
- 10931 Groveside Ave
- 1731 W Lambert Rd Unit 91
- 1731 W Lambert Rd Unit 61
- 1731 W Lambert Rd Unit 62
- 1000 Dolores St
- 16040 Leffingwell Rd Unit 76
- 1750 W Lambert Rd Unit 112
- 2600 W La Habra Blvd
- 2301 W La Habra Blvd
- 150 S Beach Blvd
- 630 Ridgeway Ln Unit 1
- 1351 Baldwin St
- 861 Glencliff St
- 861 Glencliff St Unit 29
- 861 Glencliff St Unit 41
- 1230 Hillandale Ave
- 9351 Russell St
- 951 S Beach Blvd
- 10407 Bogardus Ave
- 360-360 S Idaho St
- 16081 Gables Loop
- 841 W La Habra Blvd Unit A322 One Bedroom
- 841 W La Habra Blvd Unit L203 One Bedroom
- 10513 Grovedale Dr
- 841 W La Habra Blvd
- 301-321 Monte Vista St
- 15907 La Forge St Unit C
