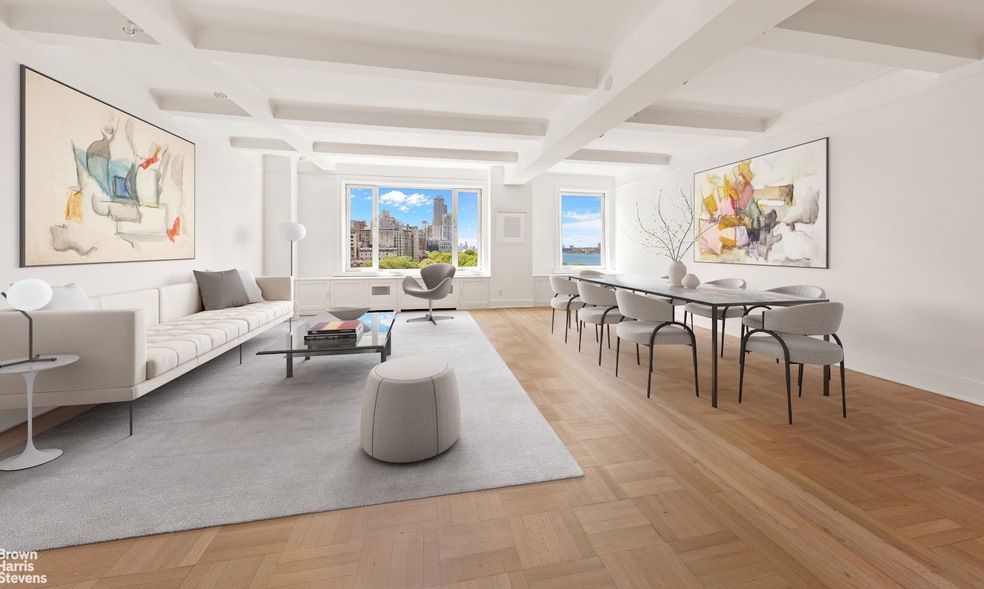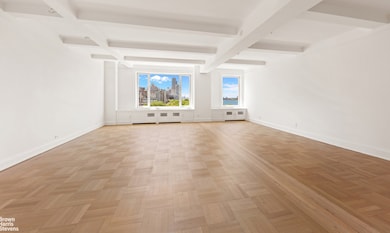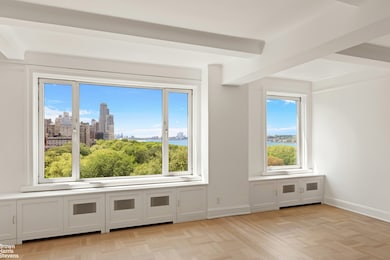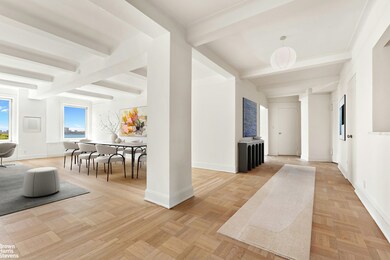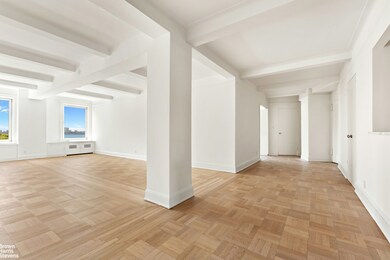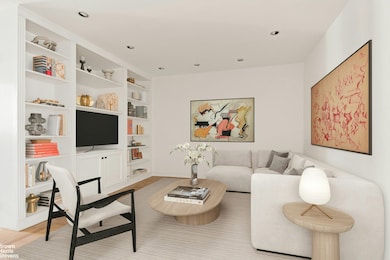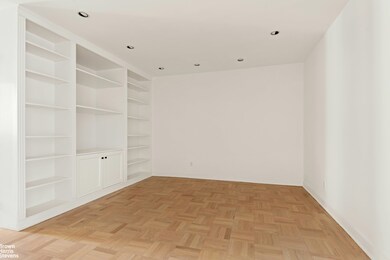
Riverside Tenants Corp 110 Riverside Dr Unit 10A New York, NY 10024
Upper West Side NeighborhoodEstimated payment $31,275/month
Highlights
- Community Storage Space
- High-Rise Condominium
- 1-minute walk to Hippo Playground
- PS 166 Richard Rogers School of the Arts & Science (The) Rated A
About This Home
Just Listed! - There are homes that reflect your life - and those that shape it. This sprawling, 4 bedroom/3.5 bath co-op, #10A at 110 Riverside Drive, is sun-filled and gracious, with stunning views of the Hudson River and beyond, and an extraordinary sense of space.
Nestled on a high floor in one of Riverside Drive's most coveted full-service buildings, Apartment 10A holds a unique artistic legacy: a renowned 20th-century modernist once called this residence home, using it as a studio to create works now housed in major museums and public collections worldwide. That creative energy endures, offering a space as inspiring as it is refined.
From the moment you arrive via a private elevator vestibule (shared with only one other residence), you're greeted by a grand sense of space and flow. Oversized windows with southern, western, and northern exposures flood the home with light, while pre-war architectural details lend timeless elegance throughout.
The inviting entry foyer opens to an expansive living and dining room - the ideal setting for both sophisticated entertaining and quiet afternoons by the river. Adjacent, a large den offers flexibility as a media room or private library. The eat-in kitchen is generously scaled and full of potential - whether you envision a chef's dream workspace or a warm gathering spot for family. Just beyond is a versatile fourth bedroom with a half bath and in-unit washer/dryer, easily repurposed as a home office, guest suite, or even a spacious pantry.
In the west wing, three large bedrooms offer a sense of serenity. Each features is own bathroom, plentiful light, and peaceful views. The corner primary suite is especially dramatic, with bold southern and western vistas, and ample room for an array of furnishings.
110 Riverside Drive is an exceptional full-service building in a tranquil location that offers 24-hour doorman service, a live-in superintendent, and dedicated staff. Amenities include private storage, a fitness center, children's playroom, bicycle storage, and central laundry.
Across the street, Riverside Park beckons with its leafy paths, bike trails, playgrounds, tennis courts, and gardens - a true urban oasis. Central Park, top-tier dining, boutiques, and cultural institutions are just blocks away, with effortless access to the 1/2/3 trains and multiple bus lines.
Homes like these don't come around often - a rare opportunity in a truly special setting that inspires.
Listing Agent
Brown Harris Stevens Residential Sales LLC License #10401265641 Listed on: 04/21/2025

Property Details
Home Type
- Co-Op
Year Built
- Built in 1929
HOA Fees
- $6,814 Monthly HOA Fees
Home Design
- 2,900 Sq Ft Home
Bedrooms and Bathrooms
- 4 Bedrooms
Utilities
- No Cooling
Listing and Financial Details
- Legal Lot and Block 0047 / 01245
Community Details
Overview
- 60 Units
- High-Rise Condominium
- Upper West Side Subdivision
- 16-Story Property
Amenities
- Community Storage Space
Map
About Riverside Tenants Corp
Home Values in the Area
Average Home Value in this Area
Property History
| Date | Event | Price | Change | Sq Ft Price |
|---|---|---|---|---|
| 07/01/2025 07/01/25 | Pending | -- | -- | -- |
| 04/21/2025 04/21/25 | For Sale | $3,750,000 | -- | $1,293 / Sq Ft |
Similar Homes in New York, NY
Source: Real Estate Board of New York (REBNY)
MLS Number: RLS20027405
APN: 01245-004710A 01
- 110 Riverside Dr Unit 1D
- 110 Riverside Dr Unit 15A
- 344 W 84th St
- 344 W 84th St Unit PH
- 344 W 84th St Unit PARLOR
- 323 W 83rd St Unit 5-D
- 323 W 83rd St Unit 3A
- 326 W 83rd St Unit 5E
- 320 W 84th St Unit 6B
- 324 W 83rd St Unit 2S
- 324 W 83rd St Unit GARDEN1/2R
- 100 Riverside Dr Unit 7B
- 100 Riverside Dr Unit 13D
- 100 Riverside Dr Unit 6B
- 320 W 83rd St Unit 7C
- 316 W 84th St Unit 5-F
- 316 W 84th St Unit 4C
- 316 W 84th St Unit 6B
- 315 W 84th St
- 489 W End Ave
